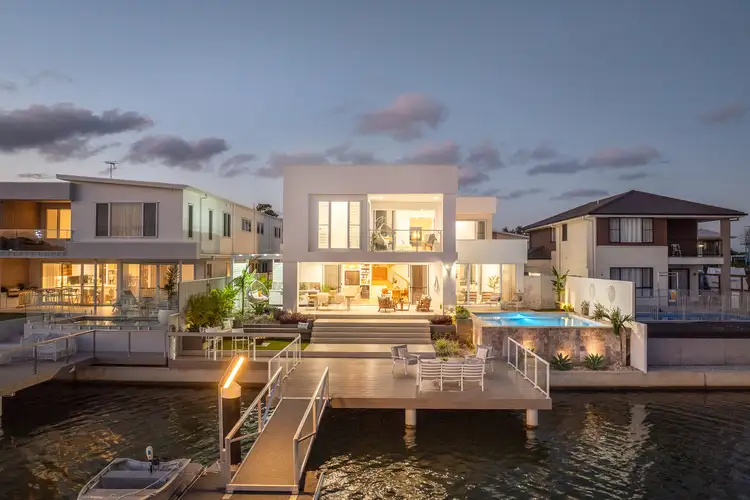LUXURY COASTAL HOME ON NEWPORT LAKE
Epitomising everything that is coveted about waterfront living, this show stopping residence sets a high benchmark. Occupying a prized position on the edge of Newport Lake, intelligent design and the finest of materials merge flawlessly to provide exceptional family sizing with premium entertaining!
Commanding immediate attention with a modern facade showcasing beautiful stone and manicured landscaping, an impressive 18 metre frontage sets the stage for the elegant interior that awaits. A polished coastal aesthetic unfolds within a large open-plan layout with VJ panelling and a cool contemporary palette featuring within an expansive living and dining zone whilst a large separate media room and upstairs plush lounge ensure the living options are luxurious.
The deluxe kitchen embraces seamless connection with the premium zone delivering everything you could want. Wall to wall cabinetry with timber grains provides abundant storage with a butler's and huge walk-in pantry cementing the incredible offering. High quality appliances include a Bosch induction cooktop and twin convection wall ovens whilst an entertainer's dry bar serves up wine storage and undermount fridge. Sleek stone wraps around the zone with the large island including seating, waterfall ends and pendant lighting!
A hero setting in every respect, there is no better place to enjoy this premier waterfront position than outside. Stretching along the rear of the home, a huge covered alfresco zone is stylishly tiled and includes a BBQ kitchen whilst all seasons are catered to with the inclusion of a fire pit zone and mineral heated in-ground swimming pool. The massive waterside sun deck is the perfect spot to enjoy sunset drinks whilst every boating enthusiast will love having their own 12m pontoon!
Private retreat is easy with five bedrooms all including walk-in wardrobes and high quality ensuite bathrooms; floor to ceiling tiling, brushed nickel tap ware and stone vanities on display. A luxurious waterfront master is the hero of the five bedrooms with double doors opening to palatial sizing and a large waterfront private balcony. The huge walk-in dressing room shows off an incredible custom fit-out with the massive ensuite bathroom delivering day spa relaxation, dual vanity, dual shower and glorious freestanding bath with water views.
Expected of a home of this calibre, there is of course an incredible array of additional features that include a large laundry with built-in cabinetry, two additional powder rooms, tranquil courtyard, superb storage, ducted and zoned air-conditioning, wireless Dufy security and cameras, high quality window dressings, solar electricity and triple remote garage; the third garage including a custom barn door for flexible separation.
A prized position in Newport's elite enclave, this incredible home provides easy access to amenities, including schooling, shopping and transport whilst the direct access to Moreton Bay ensures your weekends will be well spent!
- 554m2 waterfront block
- Huge double storey home with 485m2 of living under roof
- 18m lake frontage with deep water access to Moreton Bay
- Large 8m wide composite overwater deck and 12m finger pontoon
- Incredible designer home with palatial sizing and high quality fixtures throughout
- Stunning facade with travertine feature tiling and aluminum battens
- Open-plan living and dining with water views plus separate media and upstairs lounge
- Deluxe kitchen including large Calcutta smart stone island bench with additional storage and double sinks
- Premium integrated Bosch appliances include a dishwasher, microwave, induction cooktop and twin convection wall ovens plus plumbed fridge cavity
- Butlers pantry with additional storage and sink flows seamlessly into large walk-in pantry with sensor light (can also be closed off by cavity slider
- Dry bar area with LED lighting and under bench bar fridge and wine storage
- Breathtaking outdoor entertaining zone including private courtyard, huge covered alfresco, BBQ entertainer's kitchen, fire pit zone with custom bench seating and massive waterside sundeck
- Open/close shutters with LED strip lighting over the outdoor kitchen area
- Mineral heated in-ground swimming pool with poolside lounging and travertine plus outdoor hot & cold shower off the pool area
- Five generous-sized bedrooms each with walk-in robes and ensuite bathrooms
- Palatial master with massive private balcony, VJ feature panelling, incredible custom fitted dressing room and luxurious ensuite with dual shower, dual vanity, freestanding bath and frosted glass and shutters to allow for privacy
- Two additional powder rooms, with VJ panelling, feature tiling and smart stone benchtops (five bathrooms plus two additional powder rooms in total)
- Large laundry with built-in and overhead cabinetry, plus mud room area
- Plenty of storage throughout including under-stairs storage and linen cupboards on both levels
- Ducted air-conditioning with Advantage Air throughout (8 zones) plus ceiling fans in all bedrooms
- High-end window coverings include block out and sheer curtains
- Wireless Eufy security system, 4 x security cameras, video doorbell and keyless entry (coded)
- 13.28 KW solar (32x415)
- Fully fenced with a gated entrance
- Composite decking to outdoor areas with up lights across the perimeter
- Low-maintenance gardens throughout with tumbled sandstones, lighting and artificial turf
- Triple remote garage with Epoxy flooring, and drive through rear access to 3rd garage with feature barn door to allow separation from double garage
- Walk to Newport Market Place with a vast array of amenities including cafes, restaurants, groceries, pharmacy, gym, hair, beauty and other retail stores
LOCATED
- 25km to Brisbane Airport
- 35km to Brisbane's CBD
- 45 minute drive to the Sunshine Coast








 View more
View more View more
View more View more
View more View more
View more
