$610,000
5 Bed • 2 Bath • 1 Car • 24380m²
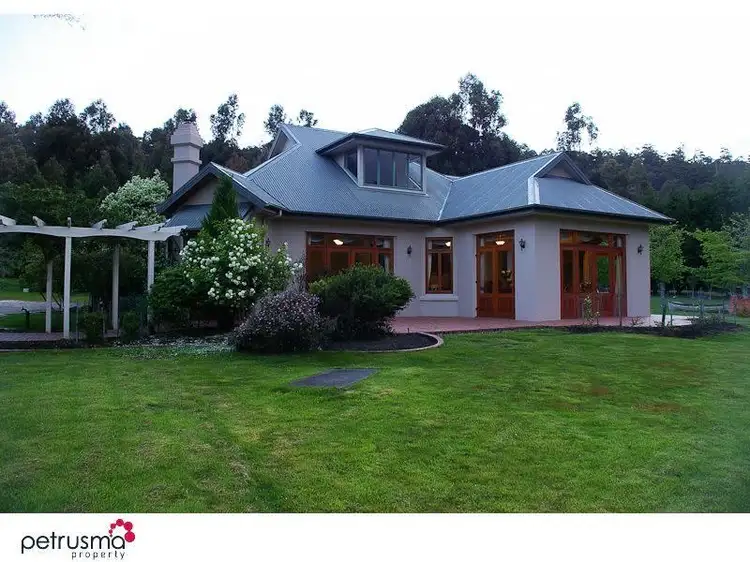
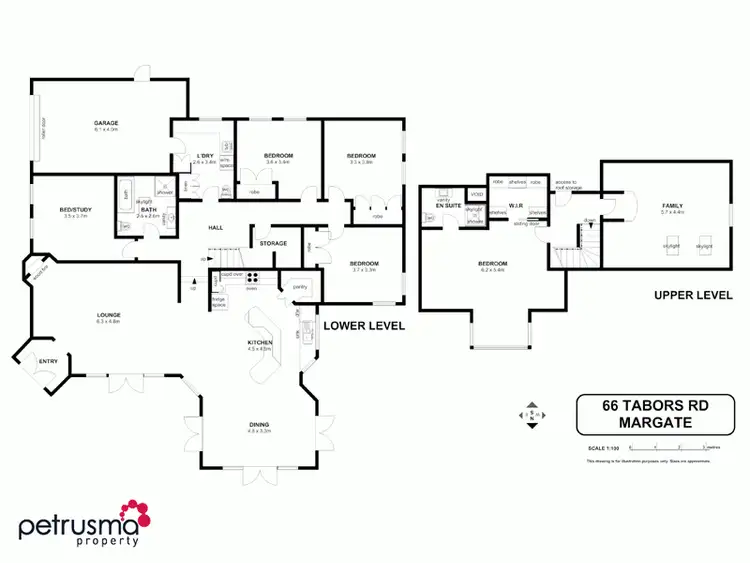
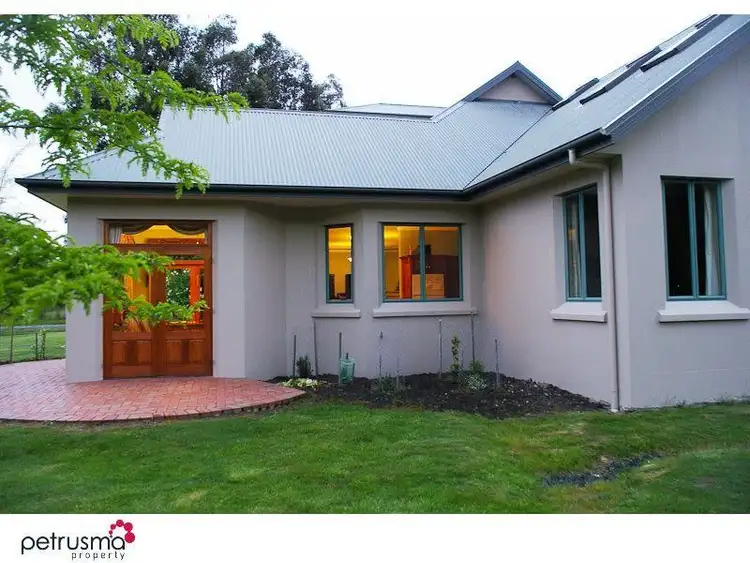
+24
Sold
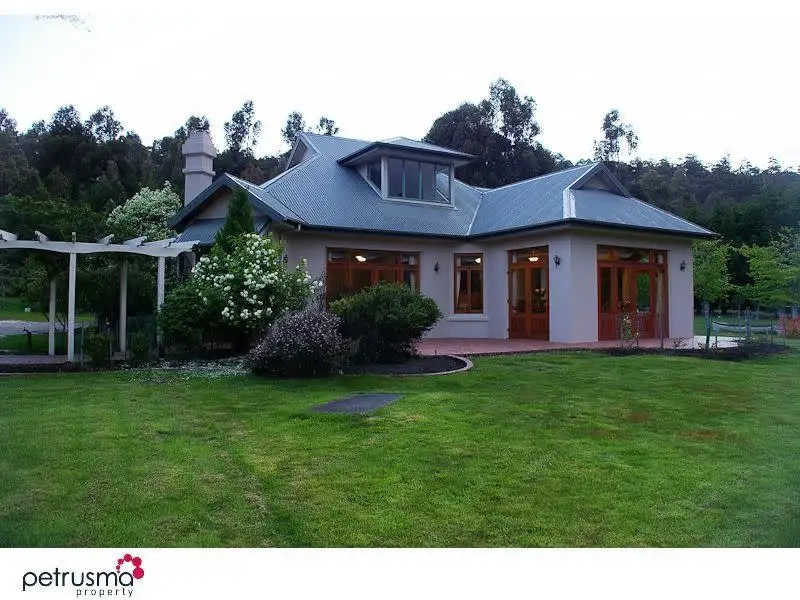


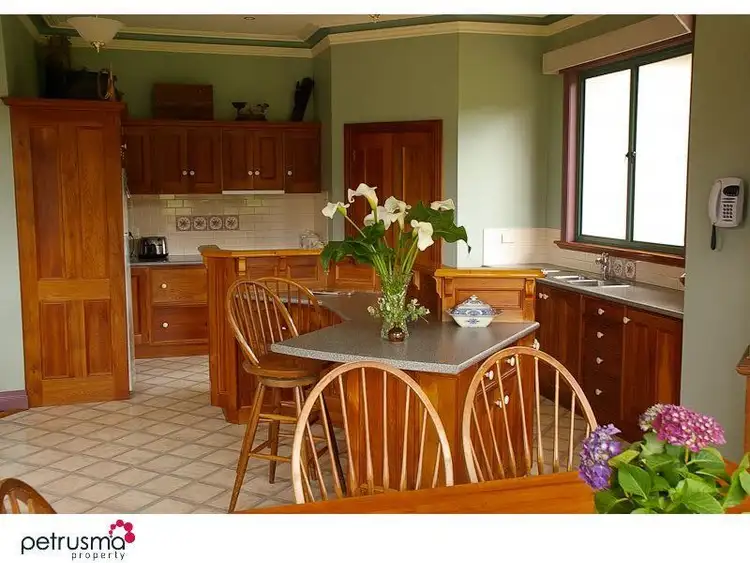
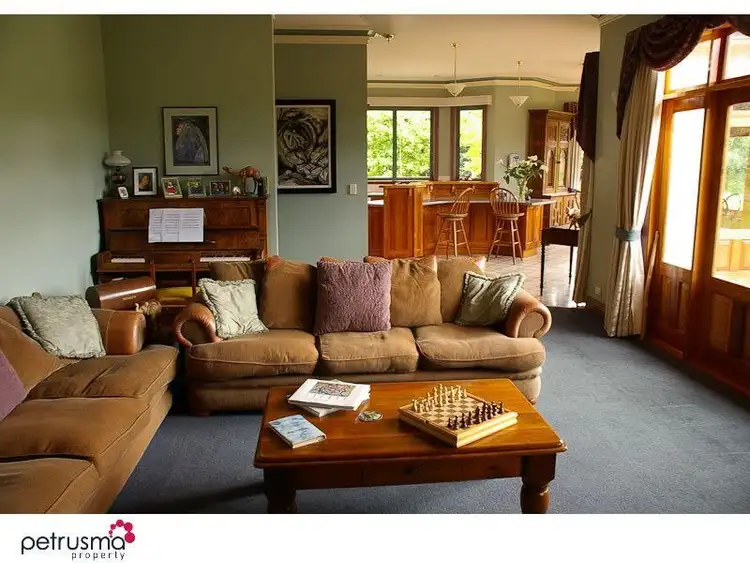
+22
Sold
66 Tabors Road, Margate TAS 7054
Copy address
$610,000
- 5Bed
- 2Bath
- 1 Car
- 24380m²
House Sold on Mon 29 Jul, 2013
What's around Tabors Road
House description
“SOLD by Teresa Dikkenberg”
Property features
Building details
Area: 260.128512m²
Land details
Area: 24380m²
Interactive media & resources
What's around Tabors Road
 View more
View more View more
View more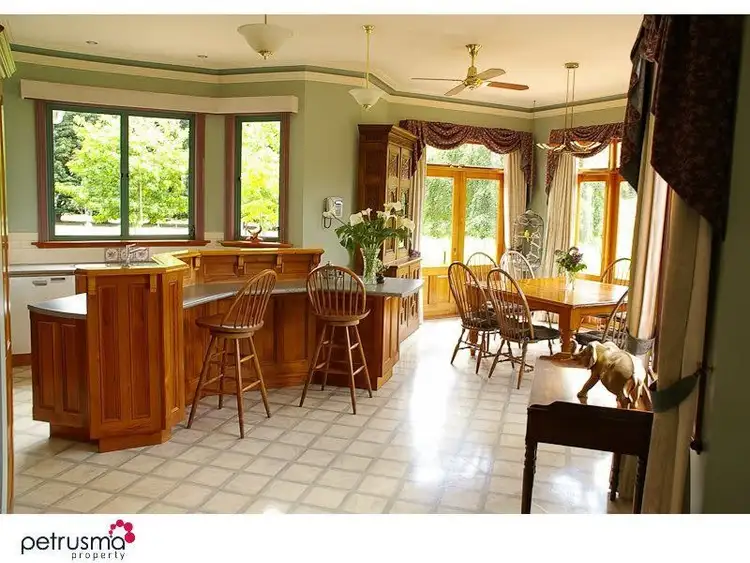 View more
View more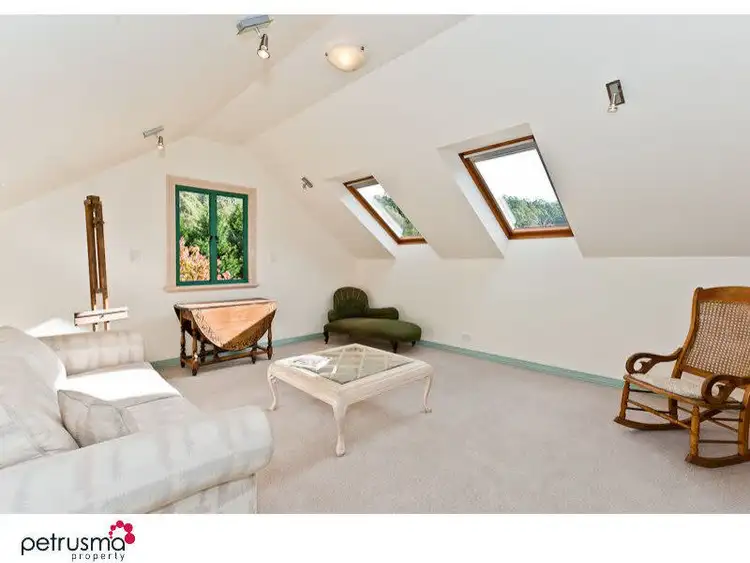 View more
View moreContact the real estate agent
Nearby schools in and around Margate, TAS
Top reviews by locals of Margate, TAS 7054
Discover what it's like to live in Margate before you inspect or move.
Discussions in Margate, TAS
Wondering what the latest hot topics are in Margate, Tasmania?
Similar Houses for sale in Margate, TAS 7054
Properties for sale in nearby suburbs
Report Listing

