This stunning two-storey residence, nestled in a cul-de-sac location in between the town centre and Riverside Gardens, combines a modern design, excellent features and a prime location making it the epitome of family living.
The thoughtfully designed floor plan boasts a downstairs main bedroom, two separate living spaces, and a designated upstairs 'kids retreat'. The well-appointed kitchen will delight the most particular of home chefs, featuring high-end appliances, ample storage and bench space, and central island. Sliding glass doors seamlessly connect the expansive open living area to outside - it is perfect for hosting.
Other highlights include a double garage, solar panels, ducted reverse cycle air-conditioning, security alarm, and unbelievable amounts of built-in storage throughout.
Situated within walking distance to everything Bayswater has to offer including Riverside Gardens where you will find hectares of dog-friendly parkland, coffee and food trucks and the cycle trails along the Swan River. The town centre is also only a short distance away and is home to the high-sought after primary schools, cafes, neighbourhood bar, the train station, the list goes on and on…
Trust us, this is everything a family could ever wish for.
Summary:
- 278sqm of land
- Solar panels (5kw approx.) with battery
- Daikin ducted reverse cycle air-conditioning throughout (zoned)
- Security alarm
- Reticulated easy-care gardens
- Downstairs powder room (3 W/C's in total)
- Downstairs king-sized main bedroom with spacious walk-in robe and ensuite with separate W/C
- Three additional excellent sized bedrooms all with built-in mirrored robes and family bathroom also with a separate W/C located upstairs
- Upstairs living area opening onto balcony - ideal 'kids' retreat
- Well-appointed kitchen with gas cooking, 900mm oven, two dishwasher drawers, central island, plumbed fridge and ample bench and cupboard space
- Expansive open plan living with stunning skylight over the dining area
- Family-sized laundry with plenty of built-in storage
- Formal foyer with grand double door entrance
- Excellent built-in storage throughout including under the stairs
- Bayswater primary catchment
Location:
- Walk to Riverside Gardens - say hello to hectares of dog-friendly parkland, the Swan River walking/cycle trails, coffee and food trucks
- Walk to Bayswater and St Columba's primary schools
- Walk to the town centre where you will find cafes, neighbourhood bar, shops, library, Bert Wright Park and playground, and more!
- Walk to bus stops and the train station
- Metres from the much-loved local deli and flower shop
- Walk to the Tennis Club, Soccer Club, Bowling Club and Frank Drago Reserve
- 6.5km (approx.) to the city
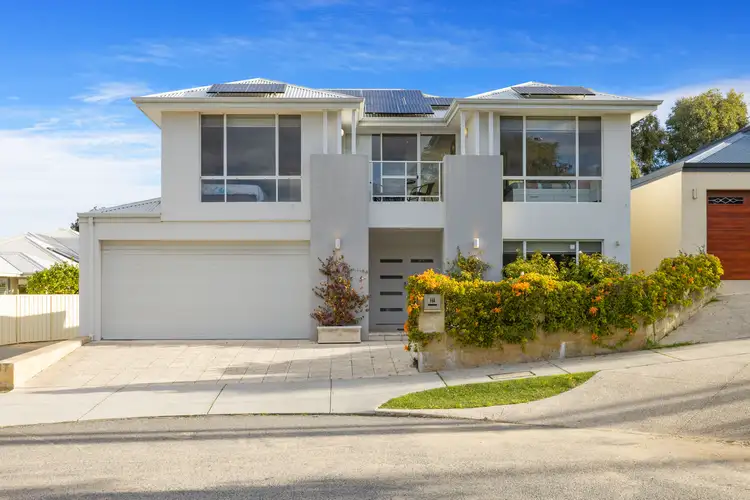

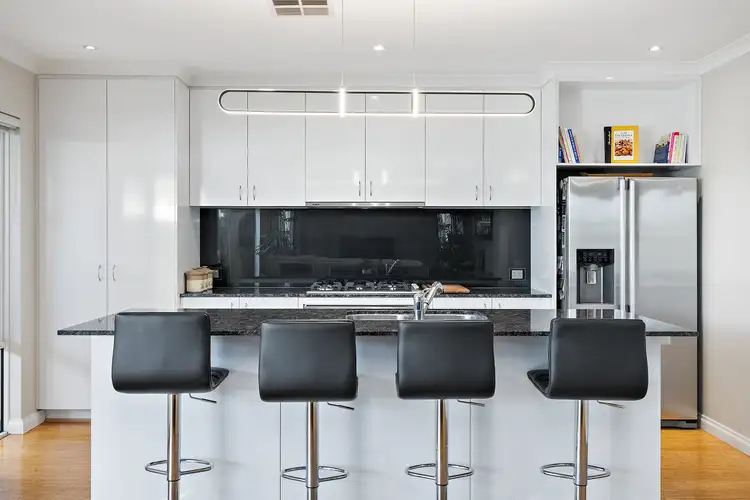
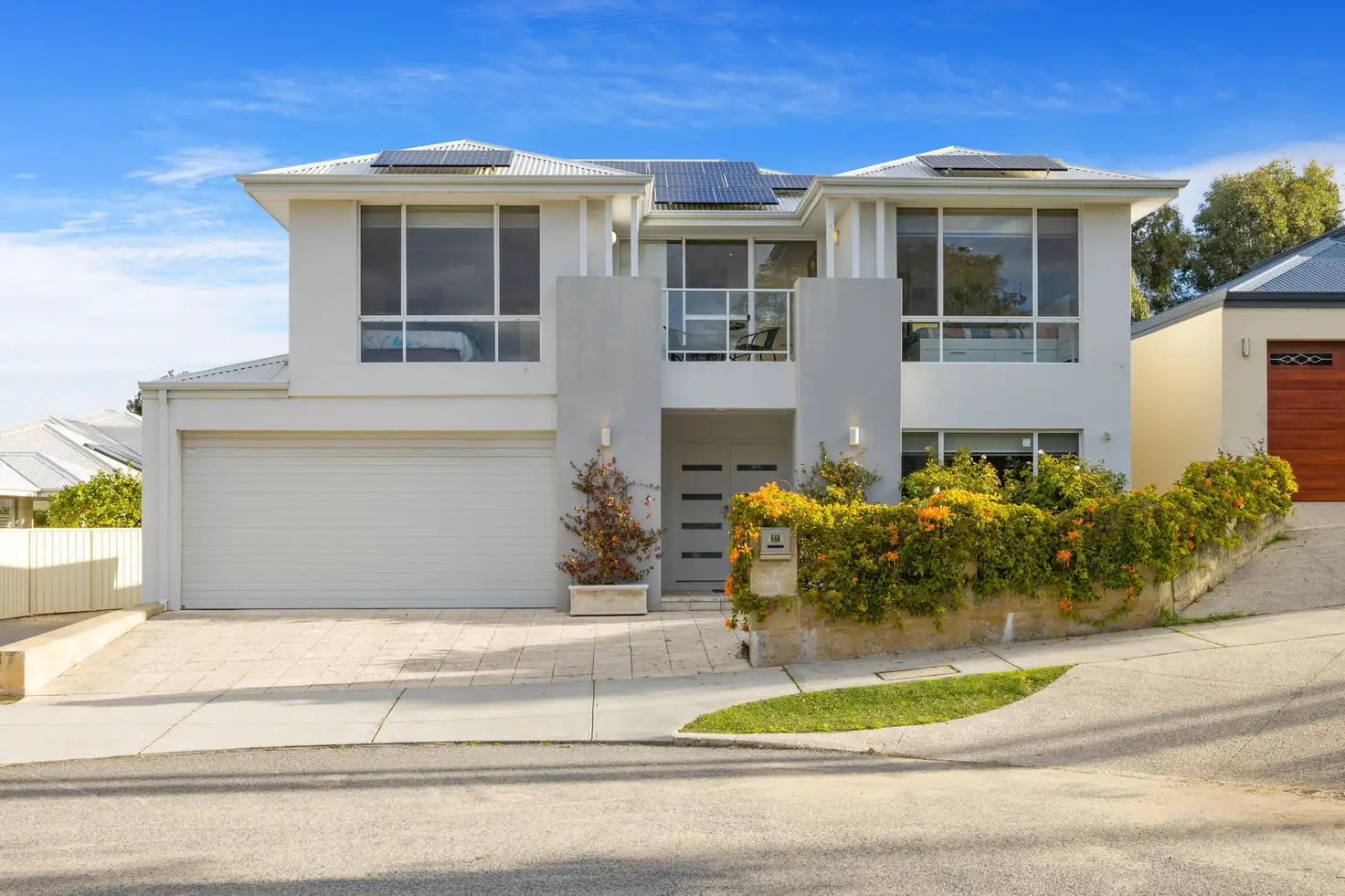


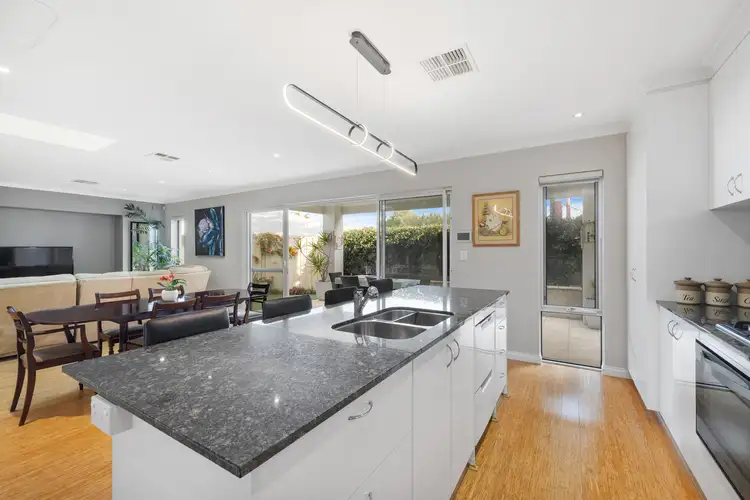
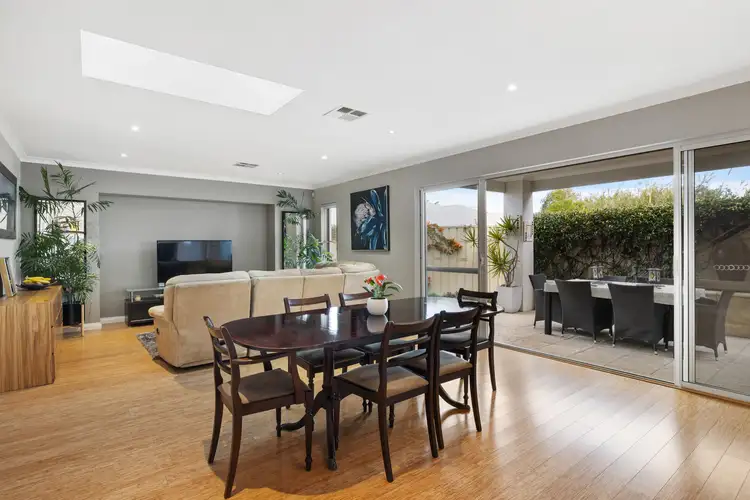
 View more
View more View more
View more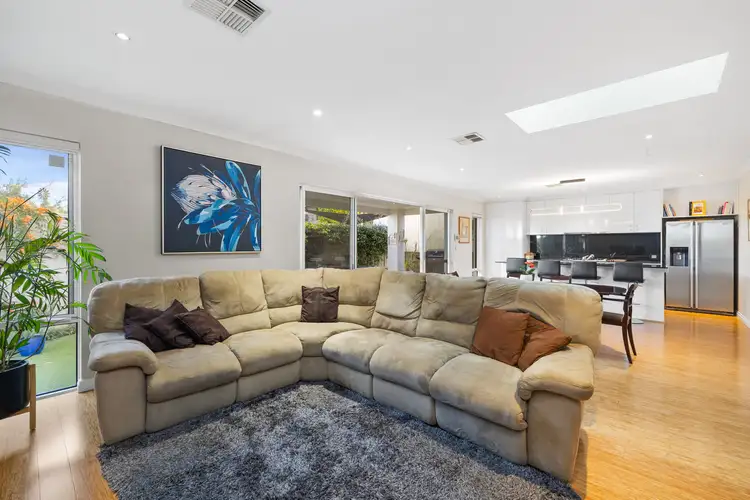 View more
View more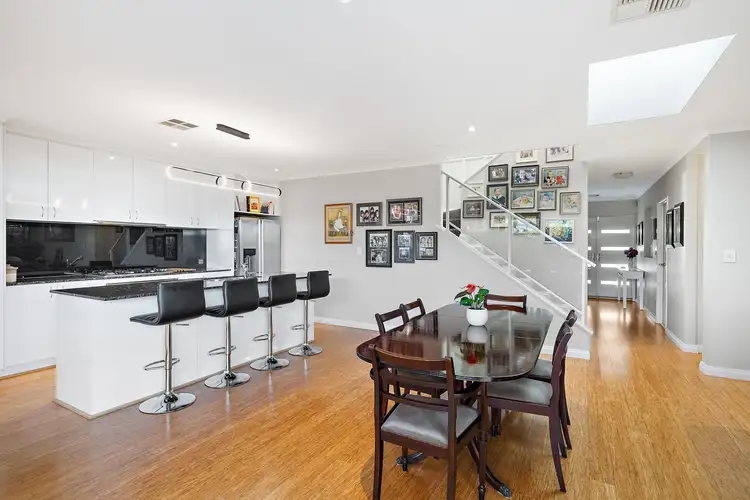 View more
View more
