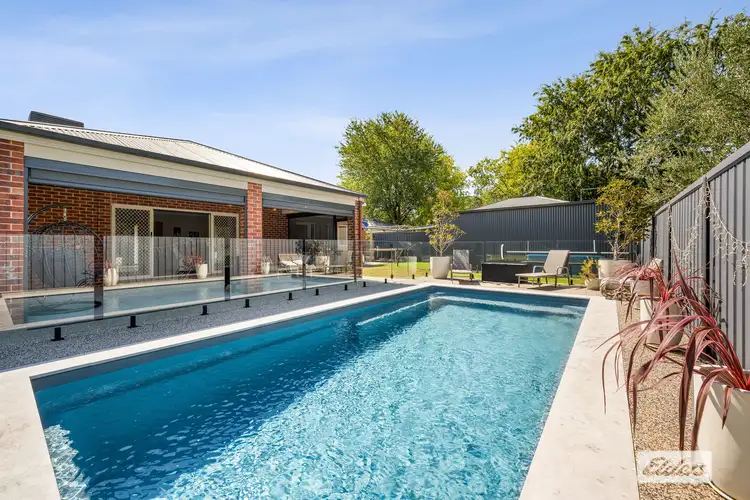Nestled in the heart of the quiet and popular country town of Jindera, just a stone's throw from Lavington, lies this modern home that promises the warmth of home and the luxury of country living. Imagine a place where contemporary design meets functional elegance in a steel-framed Lewis Home, built in 2015 and set on a generous 1,000m2 that's as sturdy as it is stylish.
Step inside, and you're greeted by a generous three bedroom layout, each sanctuary equipped with built-in robes, ensuring ample storage for all. The master suite is a lovely spot to retire at the end of the day, boasting a large walk-in robe and an ensuite that features an oversized shower, double vanity, and a semi-private toilet creating a haven where relaxation meets refinement. For those moments of solitude or remote work, a separate study awaits, offering a quiet corner to inspire productivity or creativity.
Offering generous living zones, designed for making memories the home offers a spacious lounge inviting family gatherings, laughter, and moments of togetherness, while another living area merges seamlessly with a modern kitchen. Here, culinary dreams come alive with a stand-alone 900mm cooker, dishwasher, and ample bench space, including a breakfast bar. Subway tiles and feature pendants help make this kitchen not just a place for cooking, but a centerpiece of the home.
Comfort is met all year round with ducted heating and cooling and split system with the home further complemented with modern timber look flooring to high traffic areas, tiling to wet areas, soft carpeting to lounge and bedrooms and a walk-in linen to laundry.
Step outside to discover an outdoor entertaining area that's as inviting as the indoors. Complete with zip track blinds that encircle the space, it offers a secluded spot for alfresco dining or simply soaking up the tranquil surroundings. The inground pool, framed by glass fencing, is the jewel of the outdoor oasis, promising endless days of laughter and relaxation under the sun.
With solar panels adorning the roof, this home doesn't just embrace modern living; it nods to sustainable practices, ensuring your comfort is matched with responsibility towards our planet and a double lock-up garage with remote access, complemented by an additional double carport, ensures your vehicles are housed in style and security and additional shedding 6.3 x 4.4m, a great space for the man shed or extra vehicle storage.
Beyond the core of this exquisite home lies a self-contained granny flat, a testament to thoughtful design. This standalone haven offers a bedroom, kitchen, living area, and a combined bathroom and laundry, perfect for guests, aging parents, or even a teenage retreat, providing independence with a touch of homeliness.
From the low maintenance rear yard to the warmth of each living space, this property in Jindera is more than an address, it's a destination for those who seek the perfect blend of country charm and modern luxury. Welcome home.








 View more
View more View more
View more View more
View more View more
View more
