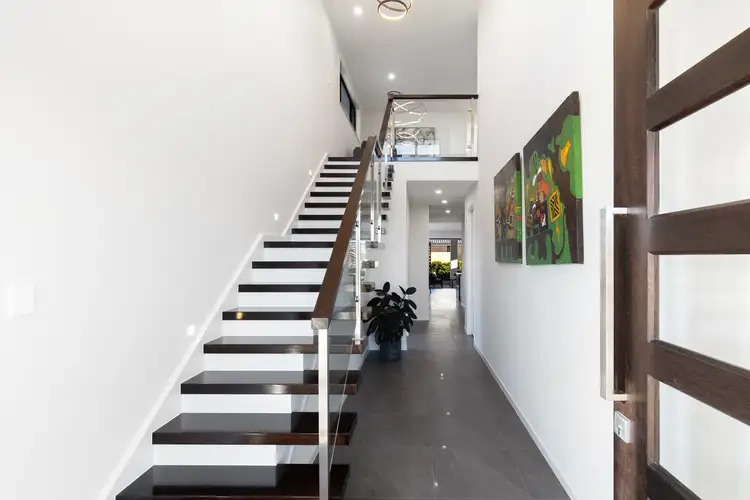SLEEK MODERN LIVING WITH BESPOKE ELEMENTS & SIDE ACCESS
Sitting in a prized quality enclave of coastal Newport, this large double storey is a sleek home perfect for those desiring modern comfort. Boasting custom design elements and multiple living zones, there is also gated side access perfect for those seeking to accommodate a caravan or boat!
Standing out from the crowd with a striking facade and immaculate landscaping, the home opens to a grand entrance with a soaring void adorned by the bespoke contemporary chandelier. Large porcelain tiles guide your way into a large family and meals room set in open plan at the rear of the home; stacker doors embracing indoor/outdoor flow and a large picture window bringing glorious natural light. There is a beautifully plush media room featuring floor-to-ceiling blockout curtains whilst another living room is privately positioned upstairs.
Exuding timeless pedigree with a monochrome palette, the kitchen is truly the heart of the home with an orientation and design ideal for entertaining. Sleek white soft-close joinery frames the zone with a moody splash back, gourmet appliances, and huge butler's pantry added features. There is a terrific stretch of thick stone bench space with a large centre island including breakfast bar seating.
Enjoying sea breezes and superlative space, an entertainer's patio is covered for all-weather use and seamlessly extends the open-plan living zones. There is easy flow into the flat backyard, landscaped with easy-care greenery, offering good space for children and pets to play and even room to install a pool.
Flow up the gorgeous staircase to four private built-in bedrooms; two including walk-in robes and each with ceiling fans. The master includes the private use of an exquisite ensuite with floor-to-ceiling tiling and dual stone-topped vanity whilst a family bathroom impresses with great vanity storage and a separate bath. Additional features include a powder room with a third toilet, walk-in linen, laundry with storage, ducted air-conditioning, a large double garage, and gated side access.
Desired for its blend of lifestyle and convenience, this favoured enclave is close to all the majestic waterways of the peninsula with endless foreshore at your door. There is excellent access to a wide range of schools, shops, and transport as well as state-of-the-art playgrounds and sporting facilities!
- 392m2 Block
- Immaculate double storey with 286m2 of under roof living
- Grand entrance with void, upgraded custom solid timber staircase, glass panels, and a beautiful pendant
- High raised ceilings throughout with square set cornices
- Open-plan, living with custom lighting flowing out to covered entertainer's patio for indoor/outdoor living
- Dining room includes a picture window (2.71m)
- Plush separate media room (potential 5th bedroom) plus upstairs living
- Upgraded flooring throughout includes 600mm porcelain tiles with rectified edge and carpeted media room
- Deluxe kitchen includes upgraded 40mm kitchen bench tops & quantum quartz stone, soft-close/handleless joinery, & butlers pantry with overhead cupboards
- Gourmet appliances include an electric cooktop & 900mm oven, plumbed water space, dishwasher & microwave
- Four built-in bedrooms; two including walk-in robes
- Master with stylish ensuite boasting dual stone-topped vanity and floor-to-ceiling tiling
- Impeccable family bathroom with separate bath plus a powder room with the third toilet
- Ducted air-conditioning throughout with zone e10 controller, independently controlled airflow to each area of the home
- Push button light switches throughout plus dimmer lights in media, main bedroom, and alfresco
- Separate laundry with custom-built cabinetry
- Plenty of storage throughout the home including walk-in linen
- Extra large extended double remote garage (6.5W x 6L) allowing for plenty of room for storage)
- Fully fenced backyard with side access
- Immaculate landscaping with hedges surrounding the property for privacy, and decorative screens at the back as a feature
- Large side lawn to add a pool if desired (4.5m in Width)
A stones throw to Newport Market Place!
OPENING NOVEMBER 2022!
A vast array of amenities and a short stroll to the upcoming Newport town centre where there will be a marketplace of cafes, restaurants, groceries, pharmacy, gym, hairdresser, and other retail stores!!! We can't wait!
LOCATED
- 25km to Brisbane Airport
- 35km to Brisbane's CBD
- 5 minutes drive to Scarborough and Redcliffe Beaches, Restaurants, Cafe's, parks, and weekend markets
- 3 minutes drive to Kippa-Ring Shopping Centre with Coles, Woolworths, Kmart, Hoyts Cinema & Specialty Stores
- 15 minutes drive to Westfield North Lakes, Ikea & Costco
- 45 minutes drive to the Sunshine Coast
- 12 minutes drive to the Redcliffe Golf Course
Minutes to the Kippa-Ring train & bus station
Enjoy living near the best Private and Public schools Brisbane has to offer. Located in the Redcliffe High School catchment.








 View more
View more View more
View more View more
View more View more
View more
