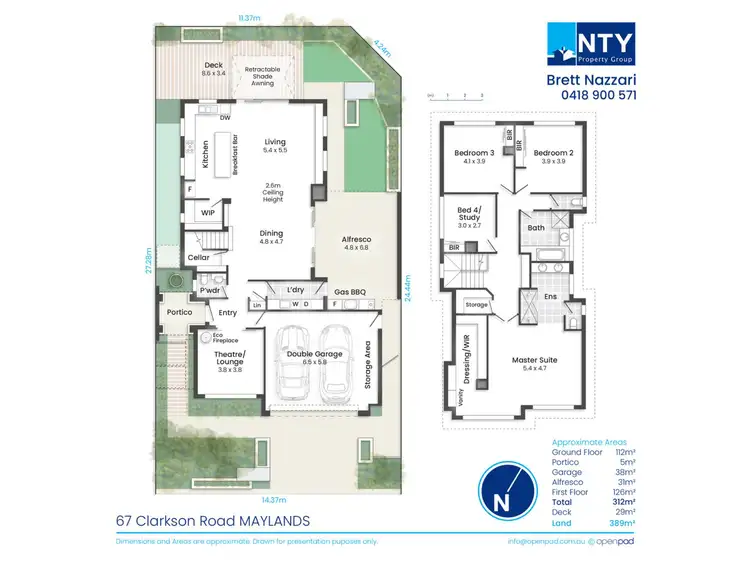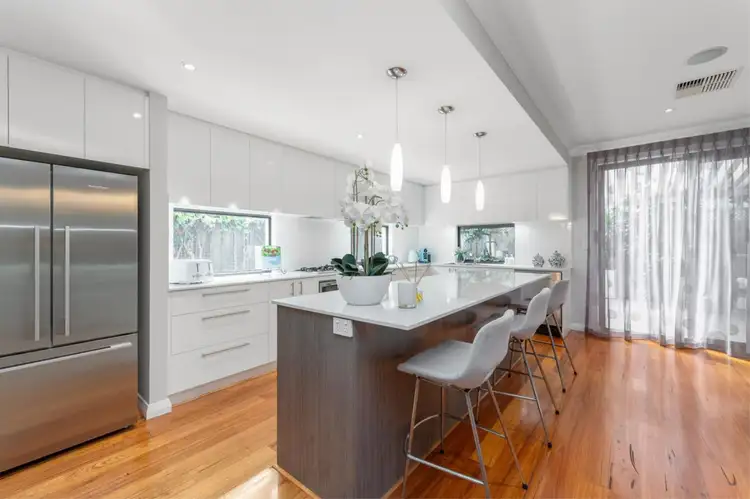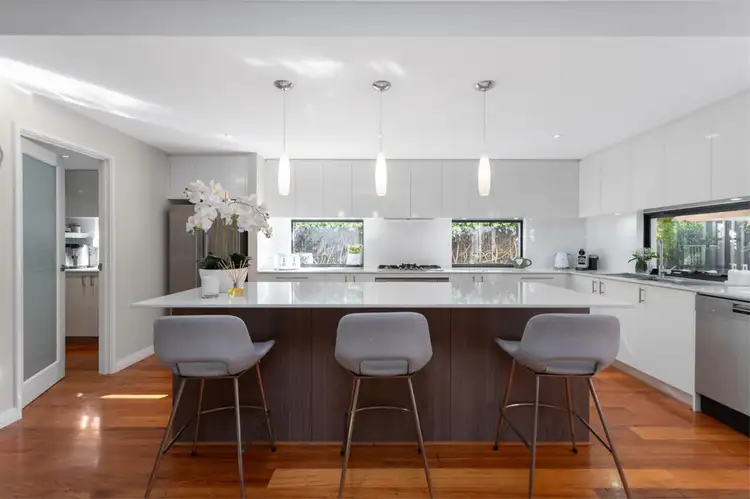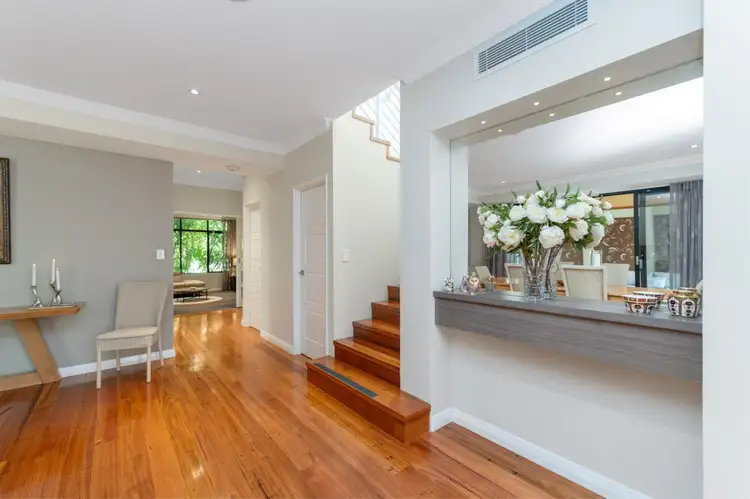Occasionally, you come across a home that just oozes style and class and it just screams wow, this is such a home, and it would make anyone proud to be its owner.
This four-bedroom stunner is located only 300m from the river, Lake Brearley and Clarkson Reserve, and being only 5kms from the CBD this home offers you a rare opportunity to purchase a beautiful home in a fabulous location. The owners love the peaceful friendly neighbourhood along with the cycle and walking paths that are on your doorstep and snake along the river's edge.
As you enter you will immediately note that no expense has been spared and high-end finishes exude throughout such as, beautiful Marri timber floors, high ceilings, fancy cornices, skirting boards, quality window treatments and reverse cycle ducted air conditioning throughout.
The kitchen is large and fabulous with plenty of cupboards, tiled and window splashbacks, stone bench tops and quality appliances. Off the kitchen is the large walk in pantry/scullery.
Entertaining is a breeze with the inside seamlessly blending through to the two alfresco areas one is decked and perfect for relaxing and the other has a beautiful outdoor kitchen under a cedar roof and as an added touch alfresco screens provide gorgeous areas to enjoy fabulous food and drinks with your family and friends.
There is also a beautiful theatre room with coffered ceilings and a lovely, suspended fire ideal for those cool winter days.
The top floor features all four large bedrooms three have ceiling fans and the master is huge and sensational, and so impressive it features a massive walk in robe, double shower and vanities, full height tiling and stone bench tops
This level also contains a walk in linen cupboard, separate toilet and again a full height tiled bathroom
This is a beautiful home and provides a rare opportunity to make it yours.
This property is offered for sale with OFFERS FROM $1,500,000.
All offers will be presented as received and responded to on or before the campaign end date of 5:00pm Sunday 24/04/2024 (unless sold prior).
Brett Nazzari 0418 900 571 is waiting to assist you with your enquiry.
Property features:
- Double-brick and tile home
- Prime riverside address
- Four bedrooms (with built-in robes), two bathrooms & powder room (with floor-to-ceiling
tiles)
- Stunning open plan living.
- Chef's kitchen with stone countertops, huge 900mm oven and gas cooktop, dishwasher,
double sinks, island bench with seating and a scullery/pantry and lots of cupboards
- Lovely outdoor kitchen/BBQ area
- Master bedroom dressing room and an ensuite with separate vanities, dual shower, and
massive fitted walk in robe.
- Cosy theatre room with coffered ceilings and suspended fireplace
- Alarm system and security screens
- High ceilings, fancy cornices and skirting boards throughout.
- Ducted air-conditioning throughout
- Plantation shutters and other quality window treatments
- Solar panels
- Double lock-up garage with loads of extra parking with exposed aggregate driveway
and external areas?
- Secluded position with security and side gate entry
- 389m green title lot
Location highlights:
- 300m to The Swan River
- 50m to public transport
- 700m to the Maylands Peninsula Primary School
- 1.5km to the Maylands Peninsula Public Golf Course
- 300m to the Maylands tennis and bowling clubs
- 600m to the Maylands Water playground and Boat ramp
- 2.3km to Ascot Racecourse
- 3.7km to Perth College
- 4.5km to Perth Stadium
- 4.8km to Edith Cowan University
- 5km to Crown Entertainment Complex
- 5.8km to Trinity College
- 5km to Perth CBD
- 6.6km to Perth Airport








 View more
View more View more
View more View more
View more View more
View more
