“If you have the family - We have the home”
An excellent opportunity to secure a generously proportioned family residence set amongst attractive easy-care gardens within an exclusive and tightly held dress circle location. This privately built and extended home offers an inviting and commodious setting with wide corridors and a great balance of living and accommodation.
This privately built and extended home boasts a fantastic north outlook to the front. Offering a unique two storey floor plan, downstairs includes a formal lounge and open plan updated kitchen with meals area and three of the four generous bedrooms, supported by a modern bathroom with bath tub.
Upstairs offers a huge main bedroom and ensuite plus an additional living area or parents retreat that opens out to an elevated deck.
Stroll to local schools and shops. A very rare and unique lifestyle opportunity. Take advantage of the space for the entire family!
Impeccably presented throughout, the home offers a wonderful space for family families to grow into.
Features:
Ducted gas heating throughout
Evaporative cooling on lower floor and air conditioning on upper level
NBN connected
Solar panels (14 panels / 3.6 Kw system)
Home security system supported by deadlocks on external doors and window locks
Modern kitchen with walk-in pantry; Corian benchtops and glass splash back
Large, segregated main bedroom with BIRs and a modern ensuite bathroom
Three additional, well-proportioned bedrooms all with built-in-robes
Modern bathroom and separate toilet
Upstairs includes a large study / parents retreat / living room that opens to an elevated sundeck with a leafy outlook
Generous storage space throughout
Spacious under-stairs walk-in storage, which could also be used as a wine cellar
Large double garage with internal access - perfect for big cars or four wheel drives
Additional storage area in garage
Power and water connections including additional laundry tub in the garage
Turning circle (drive out forward to street)
Exposed pebble driveway with extensive paving at rear
In-ground watering system
250-litre off-peak hot water system
The location
Tree-lined street
Located in one of Curtin's best streets; quiet neighbourhood
Close to North Curtin playing fields; 10km from the city and 4km to Woden
North facing with large back garden, great for families
980sqm block with a gentle downward slope towards Dunstan Street
Nature reserves and walking trails nearby
EER: 1.5
UCV: $642,000
Land size: 980 sqm
Rates: $3,891 per annum
Living size: 222 sqm
Garage size: 58 sqm
Built-In Wardrobes, Close to Schools, Close to Shops, Close to Transport
Area: 222m²
Energy Rating: 1.5
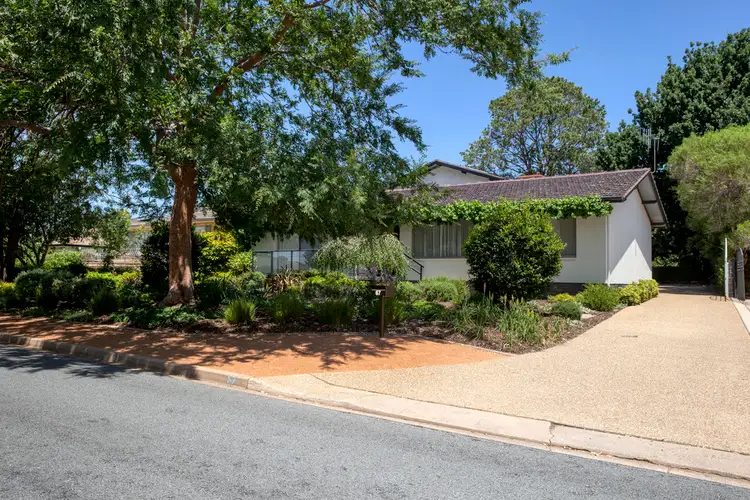
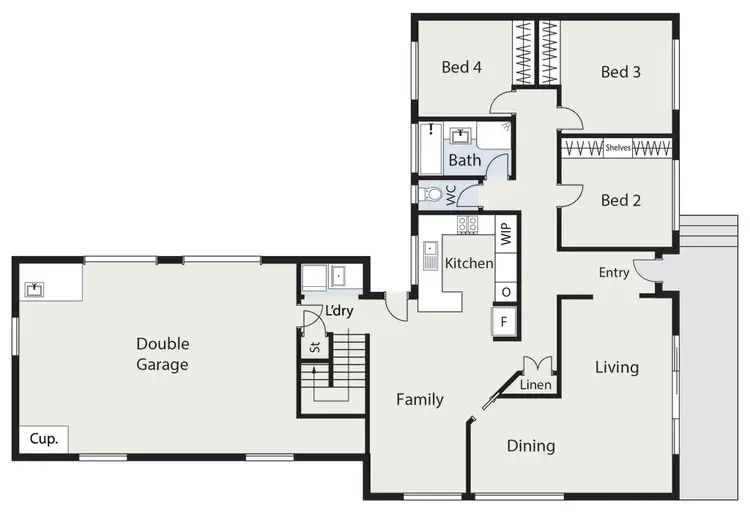
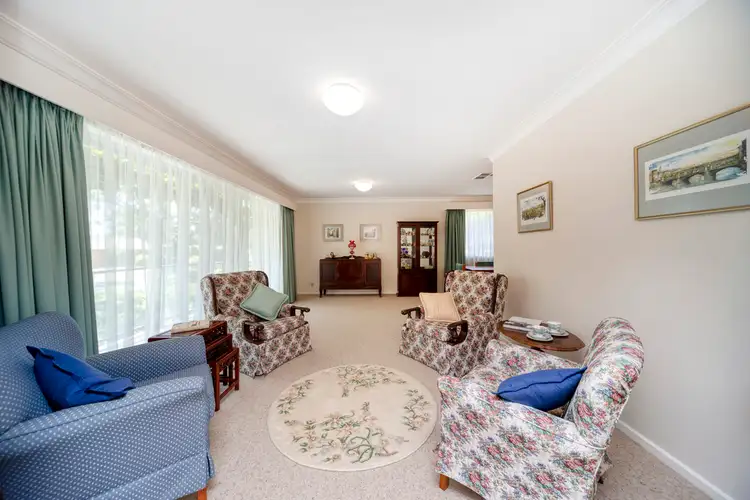
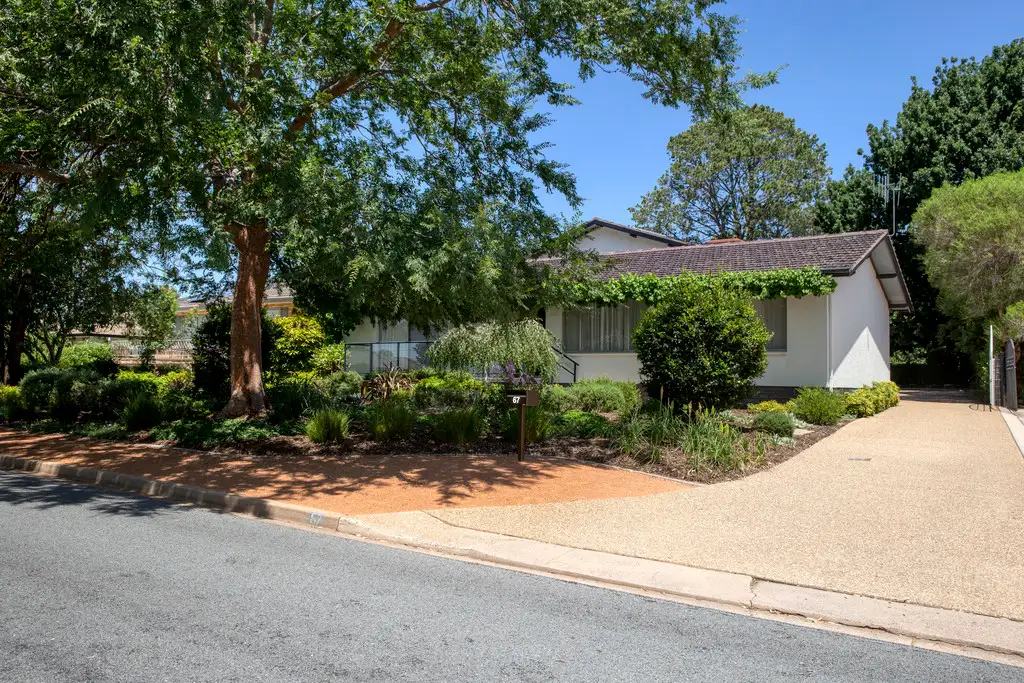


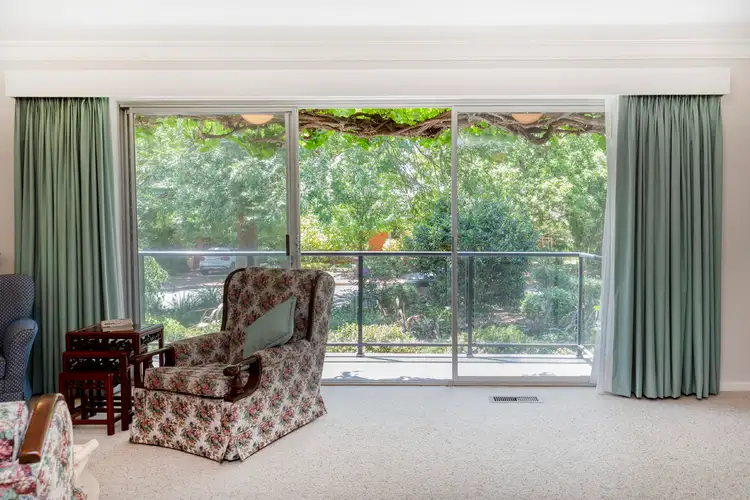
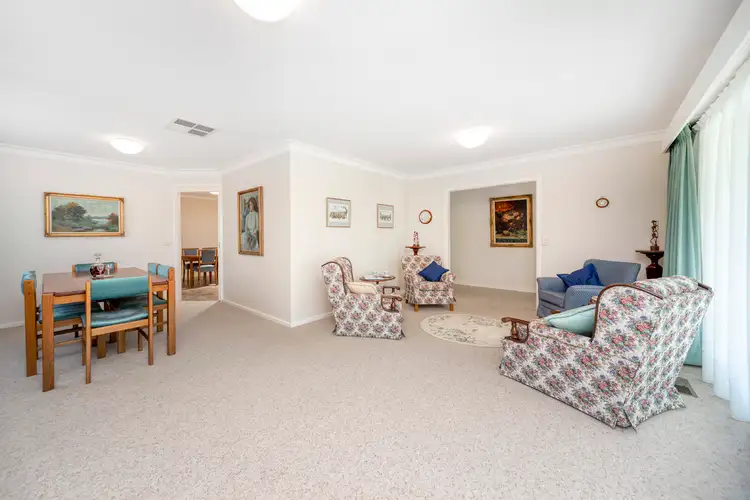
 View more
View more View more
View more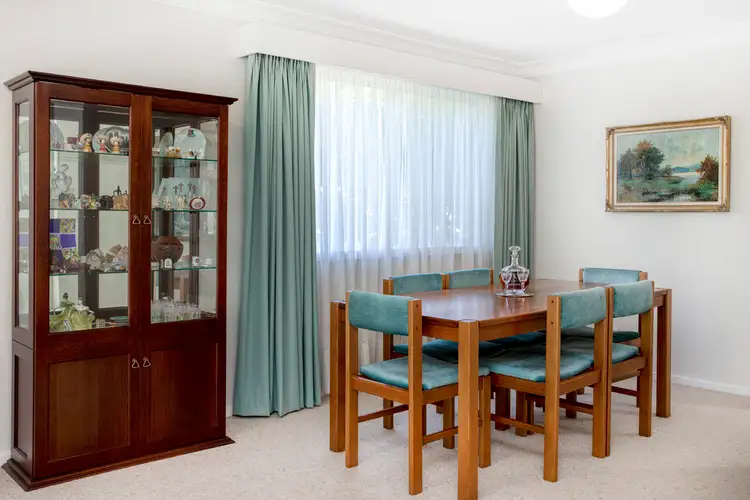 View more
View more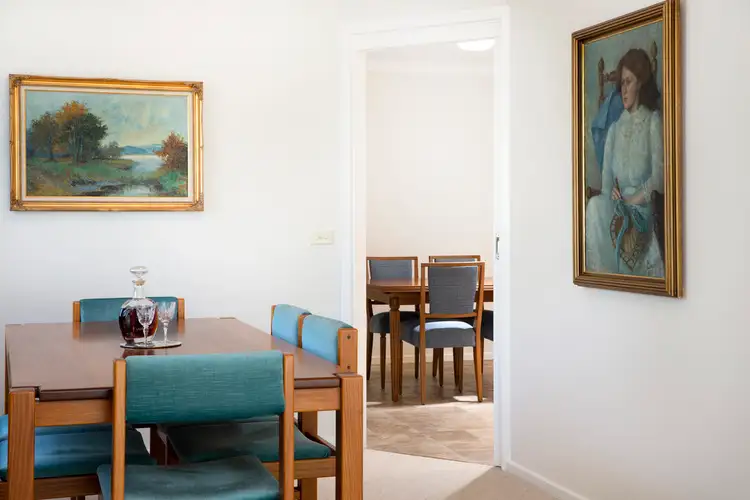 View more
View more
