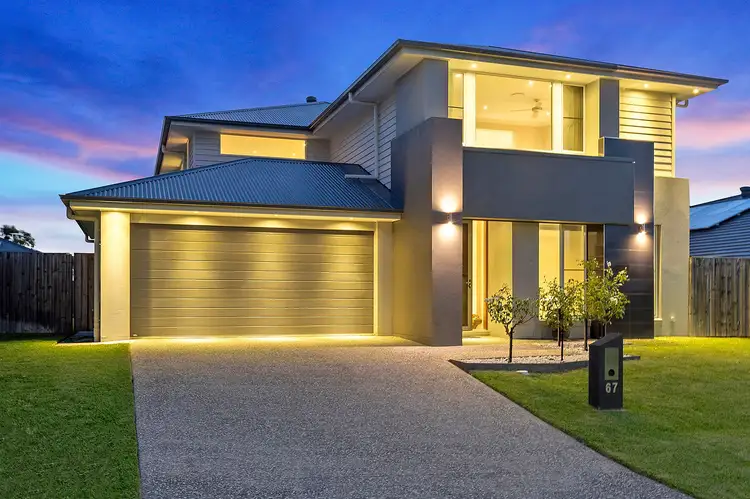Nick Yamada is proud to present, 67 Finch Parade. This immaculate double storey executive residence offers a tantalizing lifestyle opportunity within Stage 3 Rochedale Estates, through its clever design and stylish interiors.
Elegant high ceilings, an atmosphere of natural light and a timeless selection of finishes are features of this stylish abode, welcoming you at every turn. There is no shortage of space throughout, with an open plan dining and living area, with over 400m2 of living space, positioned on a stately 576m2 allotment, and boasting a rare 18 metre frontage.
Palatial proportions complimented by luxurious inclusions form the essence of this brilliant family home, with an incredible kitchen, certain to impress any culinary artist. Features of this opulent area include double oven, butler's pantry, and gas cooking, combined with stylish and contemporary cabinetry, and complimented by the large porcelain tiles completing the first floor.
Every space in this home has been carefully curated from the quiet study to a multipurpose theatre or media room and multitude of living areas. The lower level offers endless options of entertaining, from family nights in the media room, to summer sunsets whilst taking in the breeze enjoying the outdoor timber decked alfresco area. The home also presents low maintenance, natural landscaping plus a stunning, sparkling inground pool with travertine paving.
The upper level of the home comprises of four bedrooms and a spacious leisure area. Three bedrooms host plush carpets, fresh paint, and walk-in wardrobes, with stainless steel ceiling fans and crisp white skirting. The master suite will have you floating in serenity as you relax in your own private sanctuary, with ample room for a comfortable seating area, plus opulent ensuite, with his and her vanity, floor to tile ceilings and enormous bath and shower. The remainder of the bedrooms are serviced by a family bathroom, showcasing contemporary bath, and shower, with separate toilet, whilst the first floor presents a guest powder room for convenience.
Notable features of this grand home include ducted air conditioning, water tank, separate laundry, and double car garage. Additionally, educational options are aplenty, with this home located conveniently in the Mansfield High catchment zone, with Rochedale Primary and Redeemer College nearby. As a resident of the Rochedale Estates, you and your family will also be entitled to use of the lifestyle Centre. Some of the luxury features you will be able to enjoy are:
• 25 metre heated lap pool
• Multiple BBQ/Gazebo Stations
• Resort Pool
• 2x Tennis Courts
• Children's Water Play Area
• Landscaped picnic areas
• Gymnasium
• Club Lounge (featuring pool table, plasma screen and kitchen)
Features at a glance:
• 4 bedrooms
• 2.5 bathrooms
• Master suite with enormous ensuite and WIR
• Each bedroom with fans, and WIR
• Open plan living
• Media or theatre room
• Modern kitchen
• Inground pool
• Alfresco dining with timber deck
• Ducted air conditioning
• Double car garage
• Mansfield High and Rochedale Primary Catchment
• Rochedale Estates - use of Resident's Lifestyle Centre








 View more
View more View more
View more View more
View more View more
View more
