Ask me as an agent what the true definition of an exceptional home is? This home is the answer!
YES, it is neat as a pin, being loved and cared for by our owner to perfection
YES, it has 5 bedrooms, 4 indoor living areas, 4 outdoor relaxing areas & an endless list of extra features
YES, it has a master ensuite bedroom downstairs
YES, it is close to family parks, bus stop, childcare, Eight Mile Plains State School
And YES, it is the dream home for your family that you will all enjoy for many years to come
WELCOME
Elegantly set on 752m2, this home stands out from the crowd in all aspects, and it begins with the street appeal. As you drive into this lovely area, you will immediately notice the immaculate presentation of this home. The wide front door and entrance then adds another touch of elegance… as soon as you approach it, you know this is going to be a great home.
DOWNSTAIRS
Step inside to the grandeur of high ceilings and a curved staircase design that instantly reveals the high-quality workmanship of the home. To your left is the master suite with a vast amount of space on offer. The large walk-in robe and massive bathroom truly brings joy to your everyday living here. Even the most fastidious king will be happy. Keep walking, and you will find the most elegant formal lounge and dining area which offers amazing opportunities for quality family time. Imagine having a nice dinner for an anniversary, graduation or other special celebration, there is no need to go to a 5-Star hotel anymore, as this home has it all.
As you approach the heart of the home you will discover a gourmet kitchen with oodles of bench and cupboard space. You can be part of the family conversation while you cook or engage with your guests when you entertain. Plus, you can enjoy the tranquil view of the outdoor patio and pool area. The kitchen, dining and family room flow seamlessly into one big open area which is practical, smart, and ideal. The bonus rumpus room offers you even more space if family members prefer to do their own thing after dinner each night. Large family or small, there is plenty of space for all.
UPSTAIRS
Quality living is found in abundance wherever you look. All four bedrooms are positioned in different areas to give each family member plenty of space and privacy and two of them feature large walk-in robes. The smart two-way bathroom design including a bathtub, shower, double sink vanity plus separate vanity, offers your family great convenience and practicality. Everybody getting ready in the morning at the same time will be so easy! The family room upstairs offers you even more space giving young children and teenagers an area to play, study or relax. Step outside onto the balcony and look at the stunning view and beautiful sunrise each morning that will add so much happiness to your life each day.
OUTDOORS
The outdoors is simply perfect too. Your senses will adore… the smell of morning coffee… the sight of your lovely courtyard… the sounds of the water features… whatever the weather, whatever the time of the day, you can always enjoy different parts of the outdoors with four separate relaxing spaces to choose from. The main BBQ patio area is just the perfect spot to enjoy a Sunday BBQ with family and friends, or watch the children play in the sparkling pool. These outdoor living spaces truly maximize the benefits of our beautiful Queensland weather and with the nice paving and design surrounding the home, you can even walk around them when it is raining.
EXTRAS
If you like a home with lots of extra features, this one will certainly impress. To name but a few:
- High ceilings + curved staircase design
- Quality plantation shutters & curtains
- Ducted vacuum + ducted air conditioning + ceiling fans
- Quality kitchen appliances including gas cooktop, dishwasher & insinkerator
- Stone benchtop in the kitchen & bathrooms
- Two-way bathroom upstairs & extra powder room downstairs
- Double sink vanity in the main bathroom + additional single vanity
- Extra big shower in the master ensuite + walk-in robe with built-in drawers
- Crimsafe door screens + intercom
- Extra-large laundry with loads of storage space + gas hot water system
- Solar heated saltwater pool with water feature + outdoor spa
- Quality outdoor deck + side yard + garden shed + water tanks
- Triple garage with workbench & loads of storage space
- Side access for caravan, extra car, or boat parking... & so much more!
LOCATION
For those who know Kuraby well, you understand that it cannot get any better than this! The bus stop, Eight Mile Plains State School, and Child Care Centres are all a short walk away. It is only a few minutes' drive to Eight Mile Plains Warrigal Square Shopping Centre, Underwood Shopping Centre, and the Mega Garden City Westfield Shopping Centre, offering a variety of gourmet restaurants, supermarkets, and other amenities. With easy access to the motorway, you can reach the Brisbane CBD, airport, and Gold Coast in no time at all. Prestigious private schools such as John Paul College and Redeemer College are also within a ten minutes' drive.
This is truly an outstanding home with so much to offer. If you are looking for true quality, class, and lifestyle in a top-notch location, please call now. Your family will love this home, more and more as you live in it. Make this lifestyle yours today.
Please Note: This property is being sold by Auction or without a price and therefore a price guide cannot be provided. The website may have filtered the property into a price bracket for website functionality purposes. All information found in this document has been collected from sources that we believe to be reliable. However, we are not able to offer any guarantee about the information contained and therefore interested parties should also make their own investigations and research.
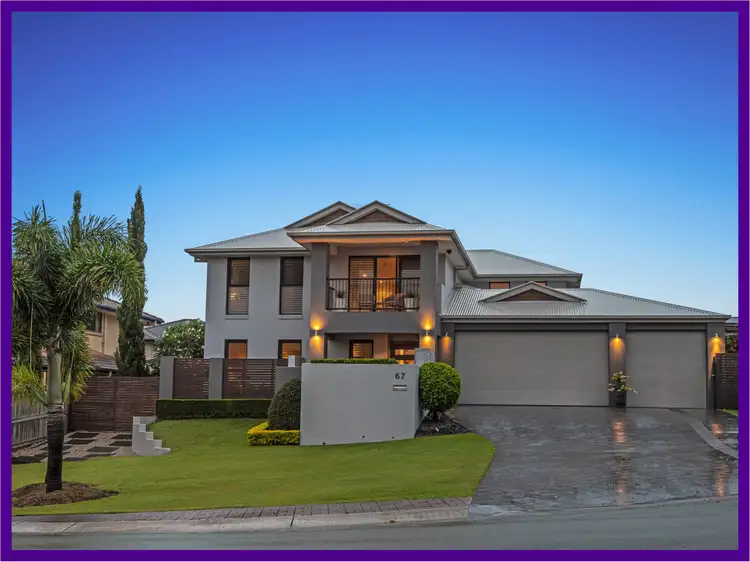
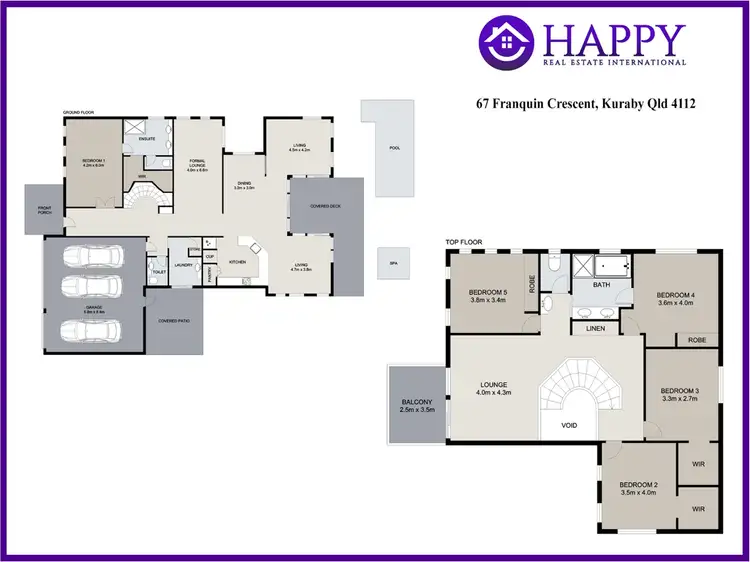
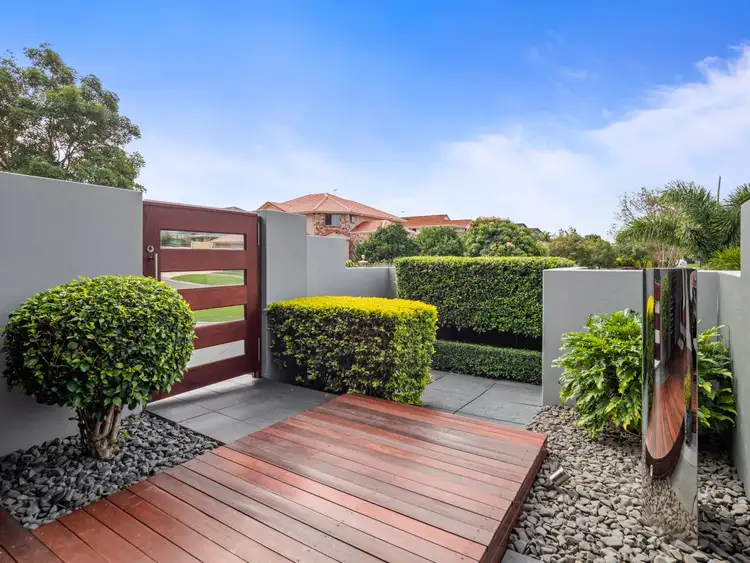
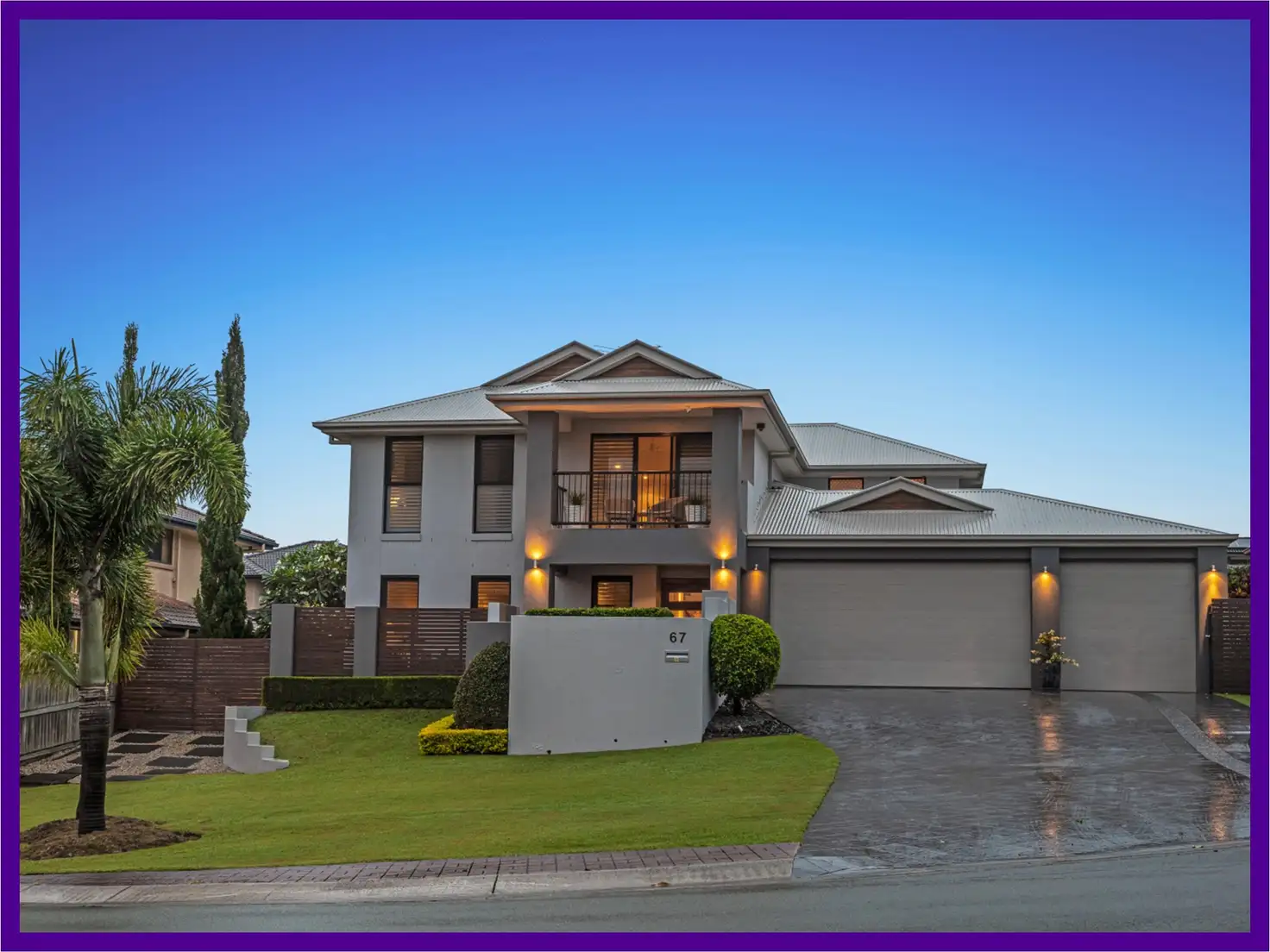


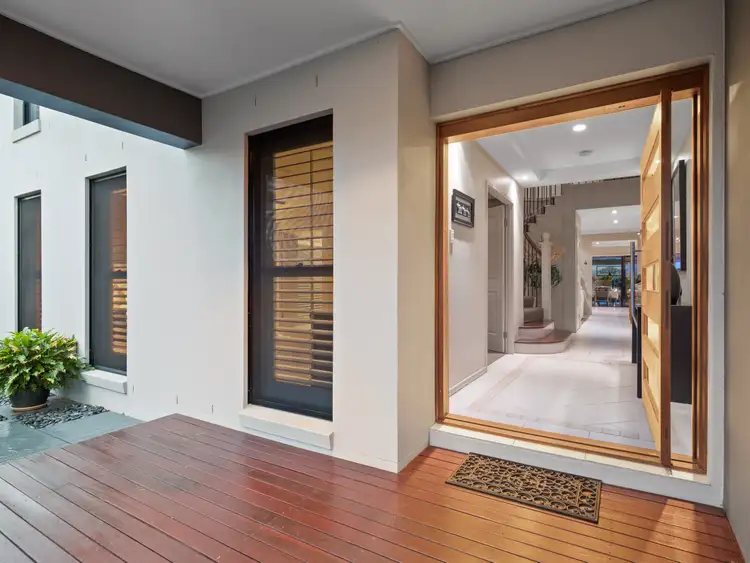
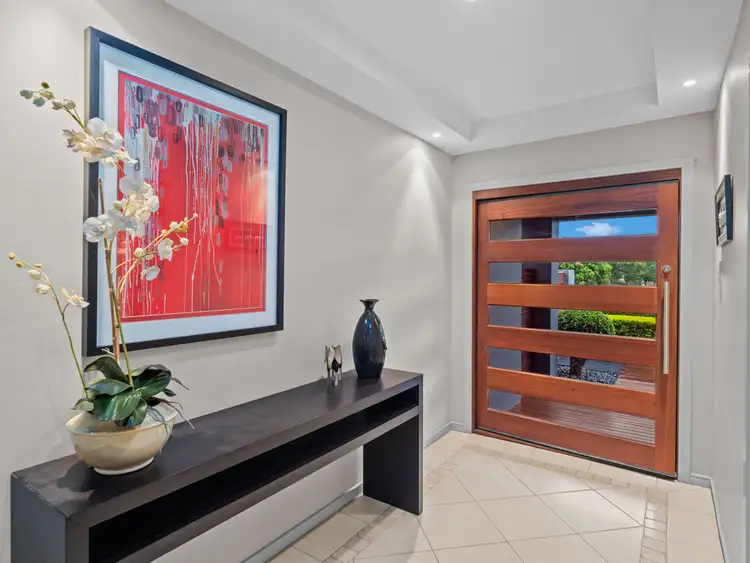
 View more
View more View more
View more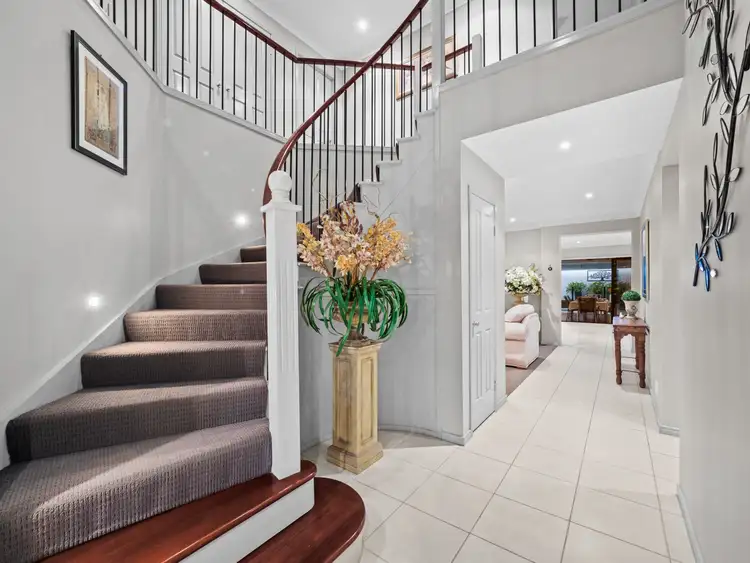 View more
View more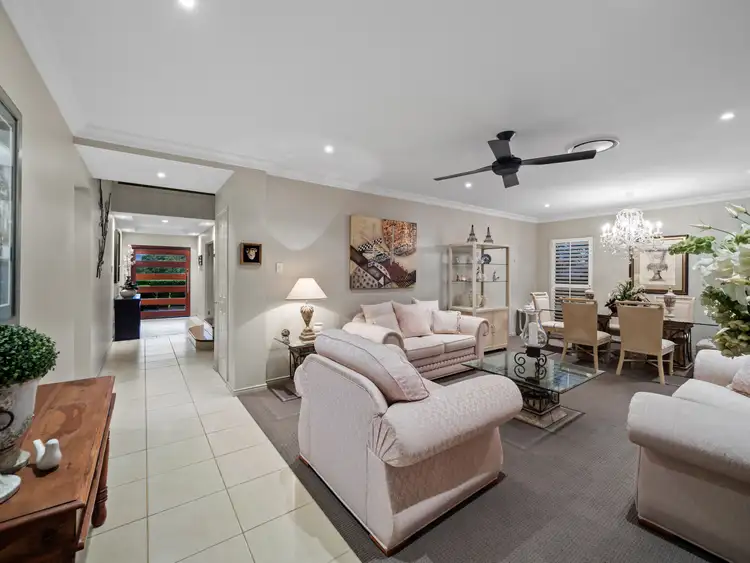 View more
View more
