Price Undisclosed
4 Bed • 2 Bath • 2 Car • 450m²
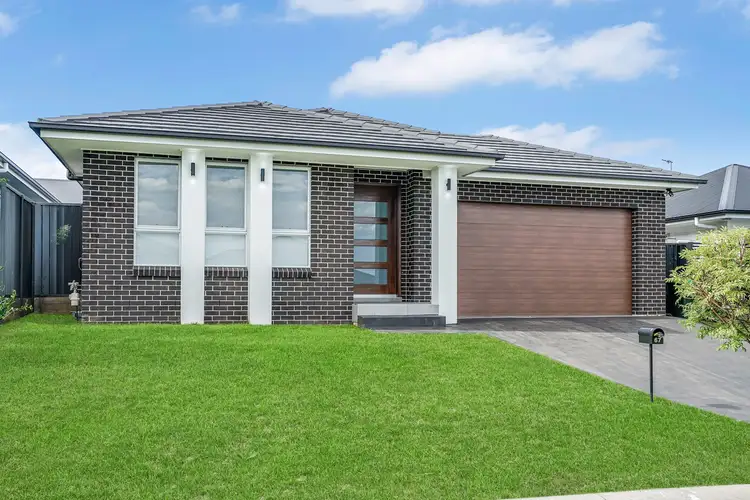
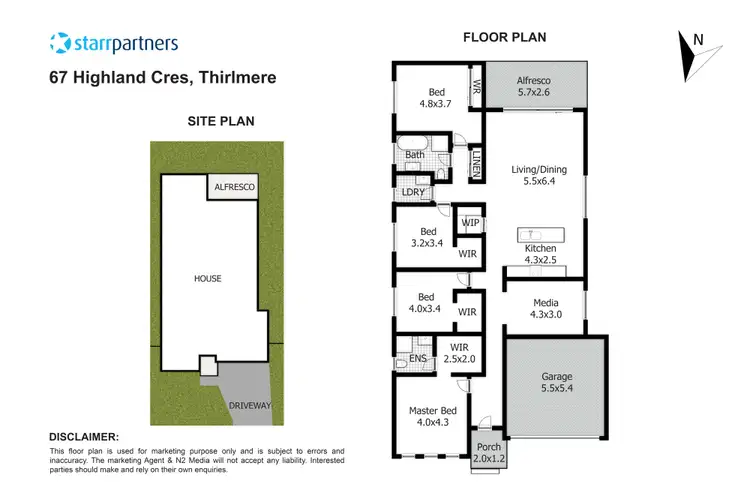
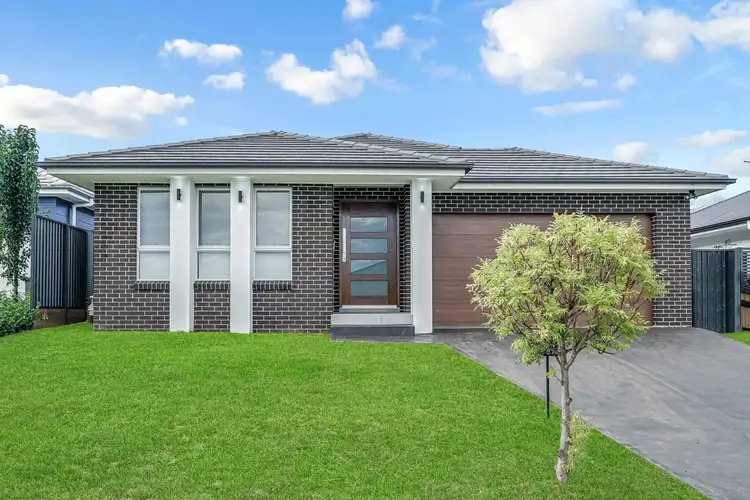
+16
Sold



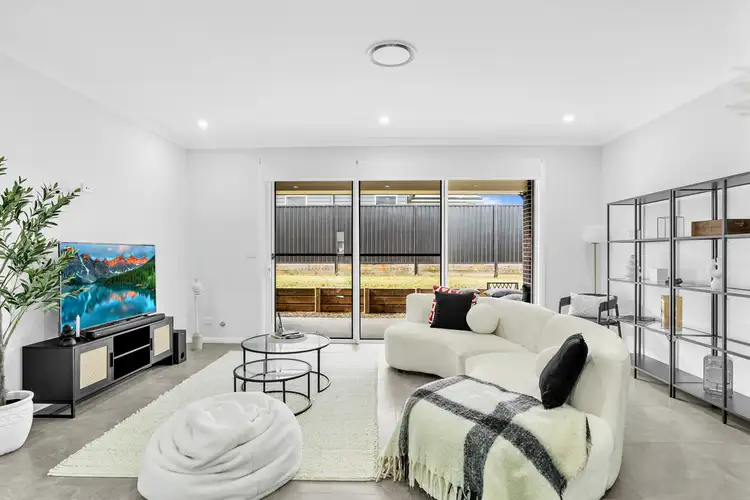
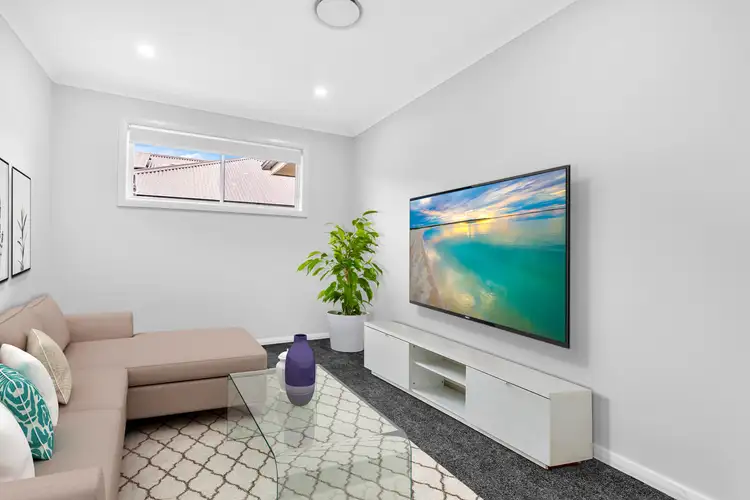
+14
Sold
67 Highland Crescent, Thirlmere NSW 2572
Copy address
Price Undisclosed
- 4Bed
- 2Bath
- 2 Car
- 450m²
House Sold on Mon 26 Aug, 2024
What's around Highland Crescent
House description
“Excellent opportunity for investors & First home buyers ......”
Property features
Other features
CarpetedBuilding details
Area: 232m²
Land details
Area: 450m²
Interactive media & resources
What's around Highland Crescent
 View more
View more View more
View more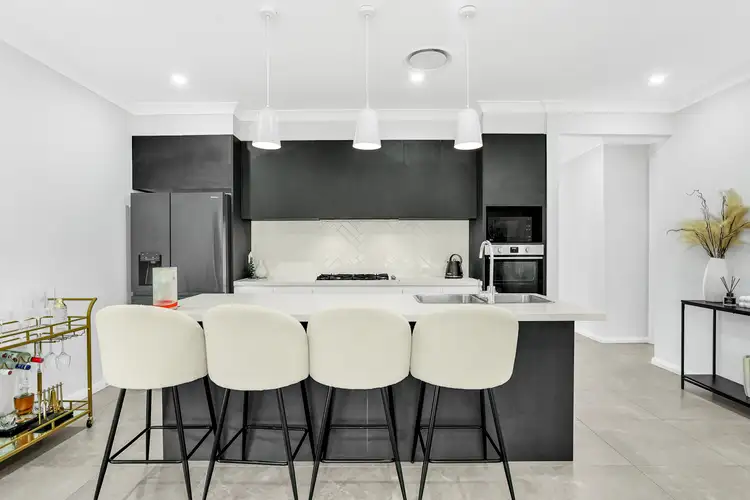 View more
View more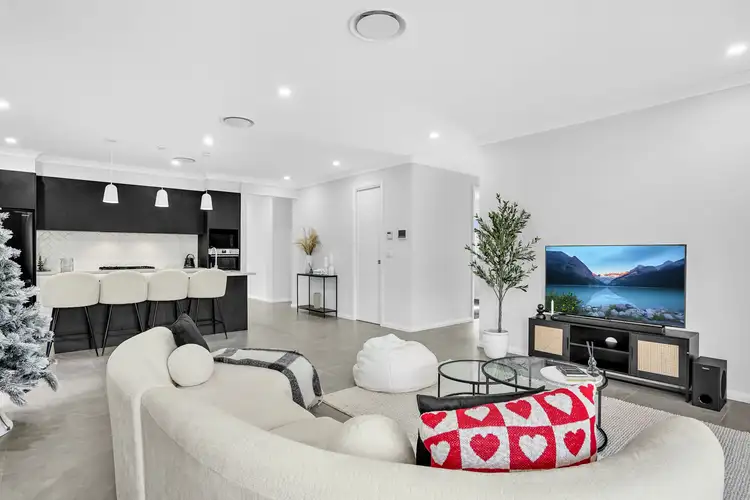 View more
View moreContact the real estate agent

Sean Powar
Starr Partners Rouse Hill NSW
0Not yet rated
Send an enquiry
This property has been sold
But you can still contact the agent67 Highland Crescent, Thirlmere NSW 2572
Nearby schools in and around Thirlmere, NSW
Top reviews by locals of Thirlmere, NSW 2572
Discover what it's like to live in Thirlmere before you inspect or move.
Discussions in Thirlmere, NSW
Wondering what the latest hot topics are in Thirlmere, New South Wales?
Similar Houses for sale in Thirlmere, NSW 2572
Properties for sale in nearby suburbs
Report Listing
