Beautifully positioned with the prestigious vantage point of Lachlan Parade, Trevallyn, this impressive property boasts some of the best views in Launceston, taking in the Seaport, Launceston city, the mountains beyond and all the way along the Tamar River to Tamar Island.
This stunning, architecturally designed home flowing over four levels with an in-ground pool as the pinnacle, is sure to impress any discerning buyer. It is the ultimate executive home but it also caters for the largest of families with a fabulous floor plan of up to six bedrooms, three separate living rooms, four bathrooms and a luxury master bedroom suite featuring an ensuite with an opulent double spa and dual everything.
The kitchen and family room is the centrepiece of the home being light filled and joyous with floor to ceiling windows to soak in those incredible views and a magnificent kitchen that will please any home cook.
Features:
• 2011 Rendered, modern home over 4 levels with a gorgeous entry, double door & exquisite lighting
• Fabulous views from every level of the home and pool deck
• An abundance of living space including kitchen/family, lounge, living off the pool deck & media room
• Amazing 56 sqm master bedroom suite with dressing room/walk-in robe, ensuite with double spa, double rainfall shower & double vanity
• Up to six bedrooms (or 5 beds & office/study or 4 beds, office & 3 living)
• Beautiful open plan kitchen with amazing views, butler's pantry, double dishwasher and breakfast bar
• Quality De Dietrich kitchen appliances, including double oven, microwave & induction hotplates & wok hob
• Floor to ceiling windows to capitalise on the views and natural light
• Four beautiful bathrooms in total, including two ensuites and two amazing spas & one conveniently positioned for pool access
• Spacious deck off the main living, overlooking the pool with a Vergola awning to enjoy whatever the weather conditions
• Utility room ideal for home gym, loads of storage (ample cupboards & storage rooms)
• Convenience of ducted reverse cycle air conditioning, ambient electric log fire in main lounge
• Quality Tasmanian Oak flooring, immaculate carpets and tiles throughout
• Ducted vacuum system, security system
• Triple remote controlled garage with internal access (or double plus a workshop, off street parking,
• Close to supermarkets, private & public schools, doctors, shops and bus routes
• Close to Trevallyn shops, golf course, bowls club, tennis club & swimming pool
• Only 4 minutes' drive to Launceston's CBD
Contact Jeremy Wilkinson for further information.
House size: 405 sqm
Built: 2011
Council rates: $4,022 pa
Council: West Tamar
Heritage listed: No
**Harcourts Launceston has no reason to doubt the accuracy of the information in this document which has been sourced from means which are considered reliable, however we cannot guarantee accuracy. Prospective purchasers are advised to carry out their own investigations. All measurements are approximate**

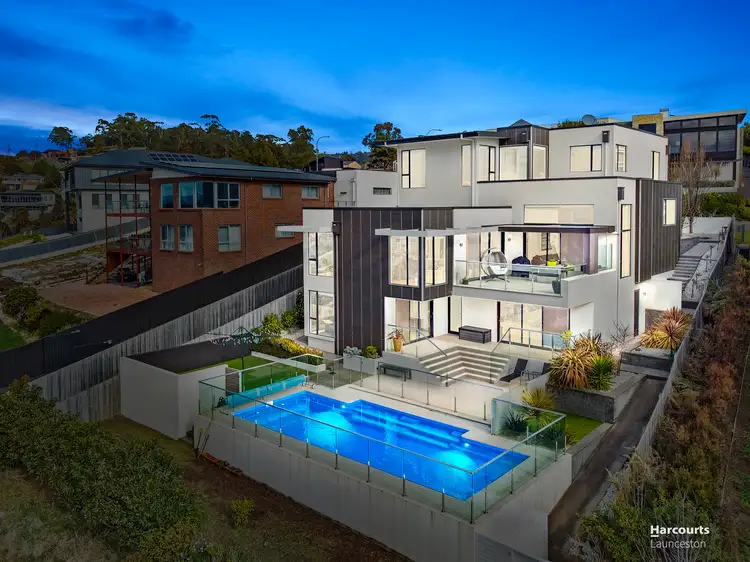
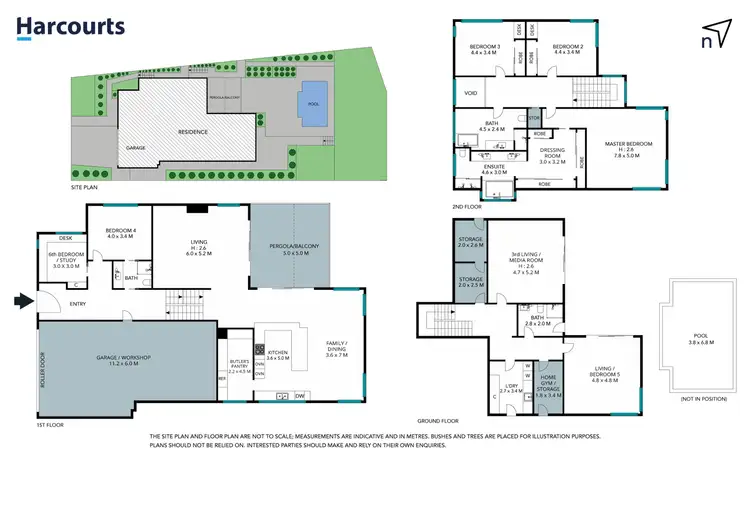
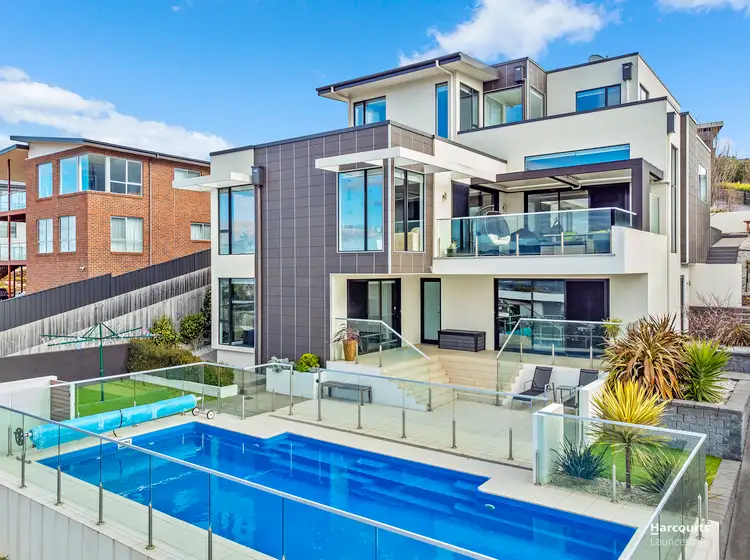
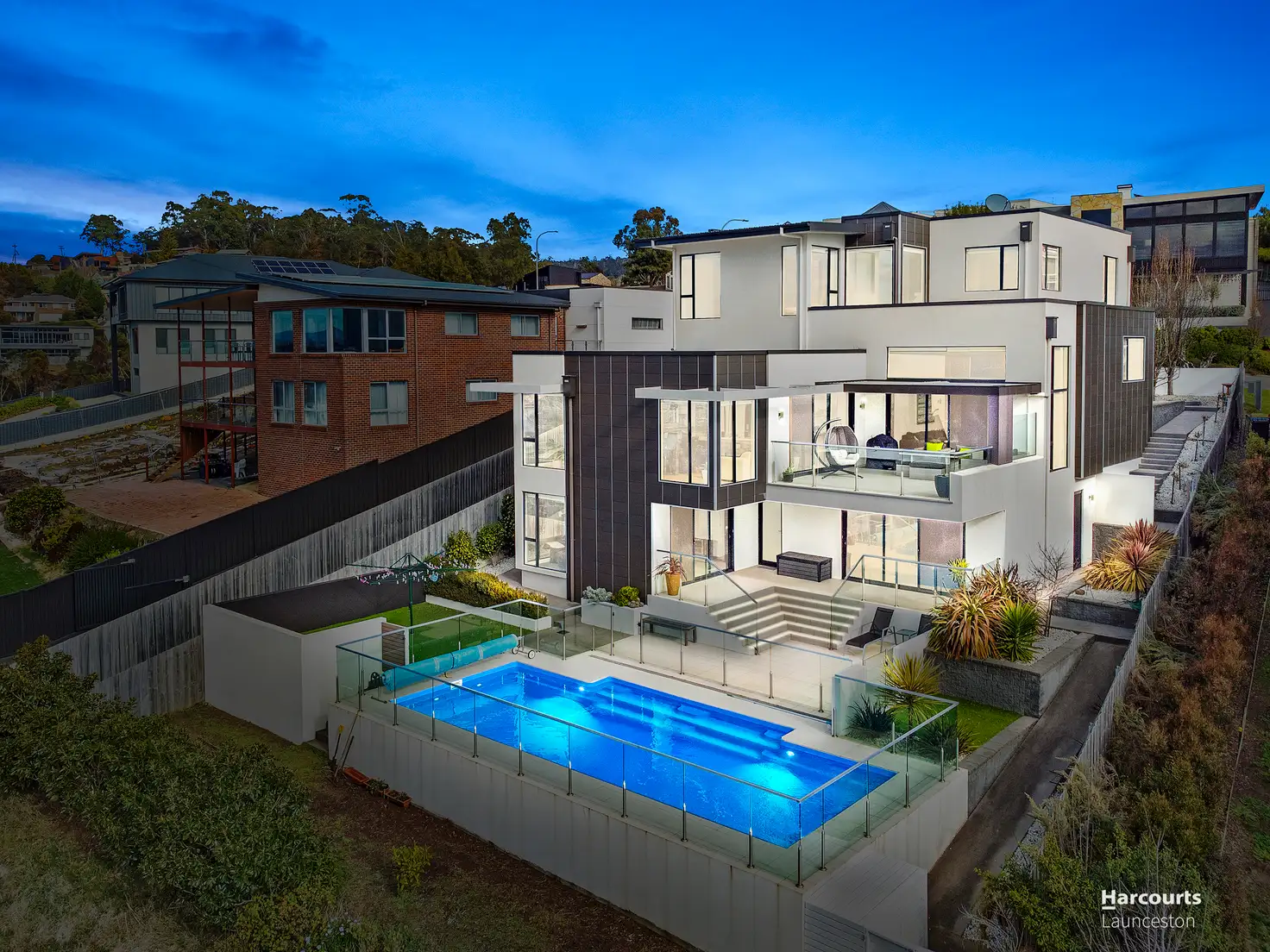


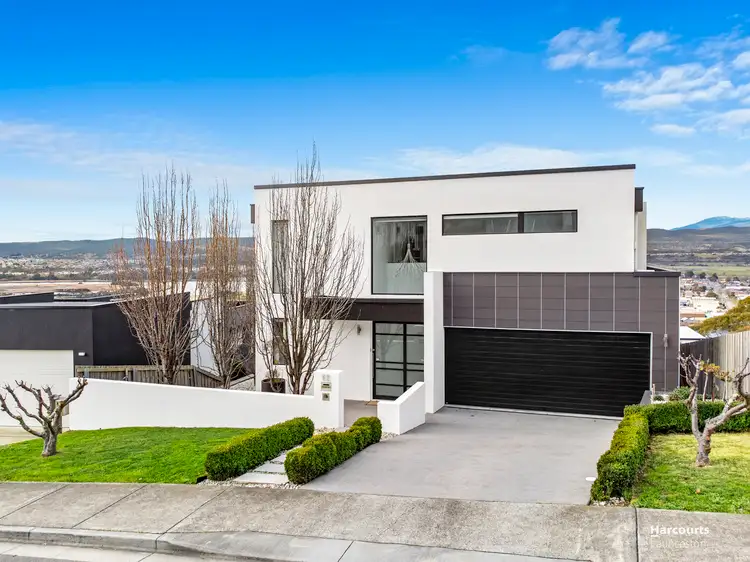
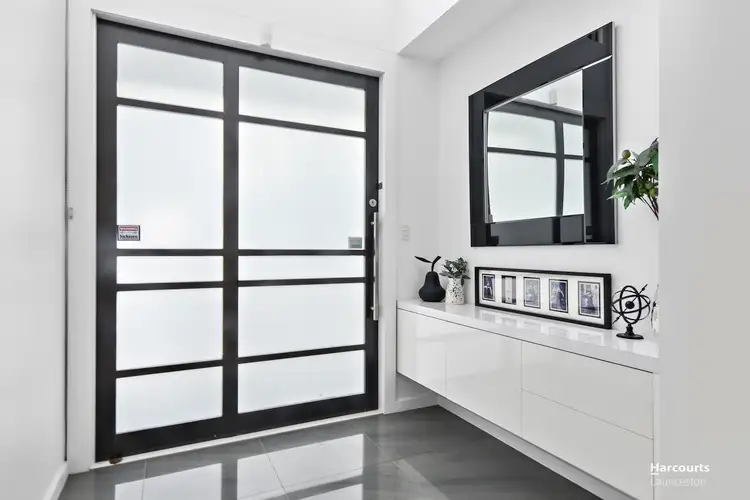
 View more
View more View more
View more View more
View more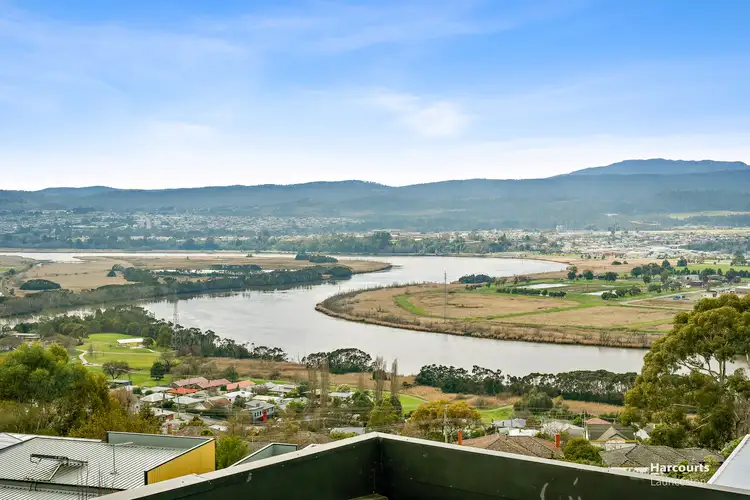 View more
View more

