Sitting on a sizeable block within easy reach of every convenience, this smartly presented family home delivers comfortable, versatile living in the everyday, complemented by gorgeous yard space, relaxed alfrescos and a sparkling inground pool.
• Lovely ground-level home designed with family living in mind
• Fenced and gated block offering leafy outlook over parkland
• Three separate living spaces offering superb versatility
• Living room adjoins dining room overlooked by kitchen
• Three robed bedrooms sit neatly along one side of floorplan
• Oversized, multi-purpose fourth room with alfresco access
• This also adjoins flexi family room/parents' retreat/home office
• Bathroom with shower, second WC enclosed with laundry
• Gorgeous alfresco space front and back, great pool and yard
• 22 Panel - 6.49 kw Solar set-up
• Handy shed, driveway parking, remote gate access
Searching for more space for your family? Boasting plentiful living and sleep space through its practical, effortless layout, this charming four-bedroom home continues to impress with its expansive yard, perfect for kids and pets at play!
First up, let's have a closer look at that layout. One of the things we love about this home is the versatility it offers. Working well for families, it provides choice in the way you make use of the space, whether your family is on the larger side, you often accommodate guests, or you simply want to spread out.
In terms of design, everything feels light, bright and airy, as neutral tones, tiled floors and heaps of natural light make it all the more inviting. As for those living spaces, they are made up of a living room, dining room and family room, which could also function as a parent's retreat or
home office.
At the heart of it all sits a well-appointed kitchen, featuring a fresh white design with dark counters, modern appliances, plentiful storage and a central island. The bathroom is just as tidy, plus there is a handy second WC enclosed in the laundry, which can be accessed from the yard.
As for bedrooms, there are three robed bedrooms positioned at one side of the home, and a larger fourth room at the other. Should you want to transform this wing into a granny flat, the potential is there to add a kitchenette and bathroom (STCA).
Moving outside, you find another wonderful aspect of the home: its alfresco space. Out front, there's a generous patio offering lush views over neighbouring parkland, while out back, there's even more relaxed entertaining space overlooking the pool.
Completing the package is a shed, split-system AC, 6.49 kw Solar and ample parking with remote gate access. It's a short drive to Leanyer Water Park and Hibiscus Shopping Centre and Tavern, with essentials such as schools and transport nearby. It's also only moments to Casuarina's hub and around 15 minutes to the city.
Status: Vacant Possession
Year built: 1980 approximately
Area under Title: 906 sqm approximately
Zoning: LR (Low Density Residential)
Easements: Sewerage Easement to Power and Water Authority
City of Darwin Council Rates: $2,100 per annum approximately
Rental Appraisal: $700 - $750 p/w approximately
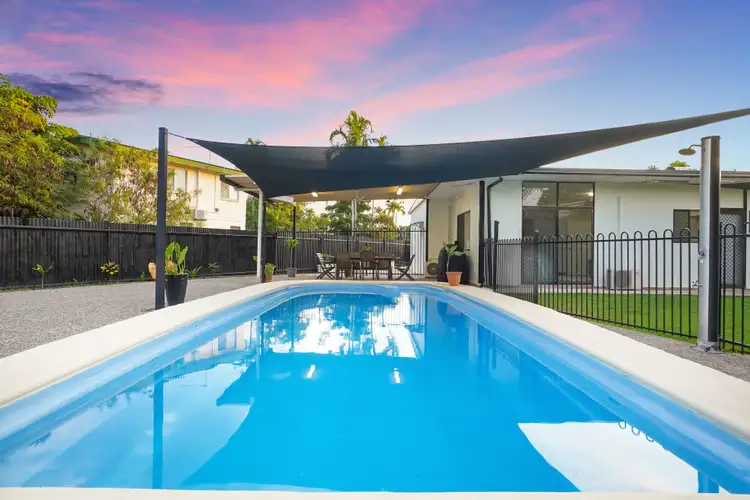
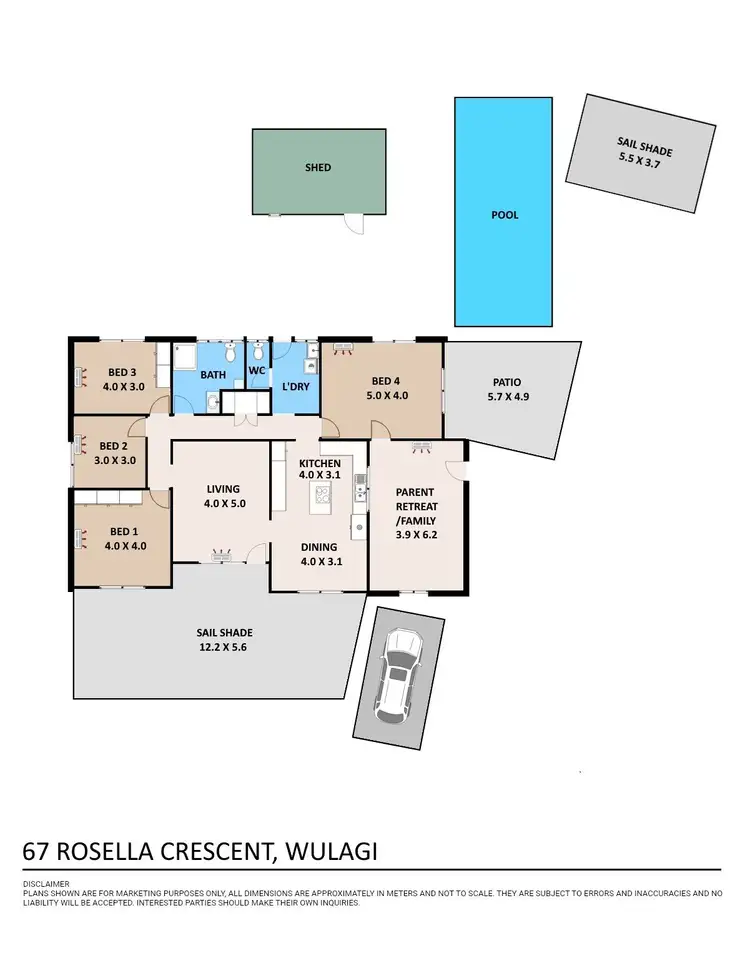
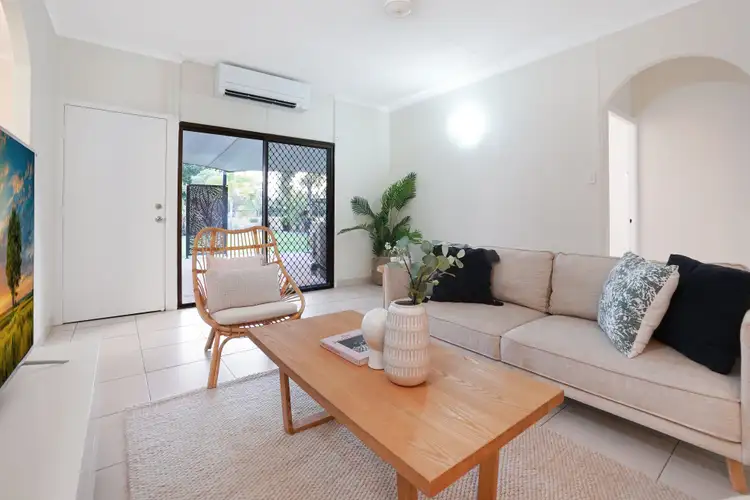
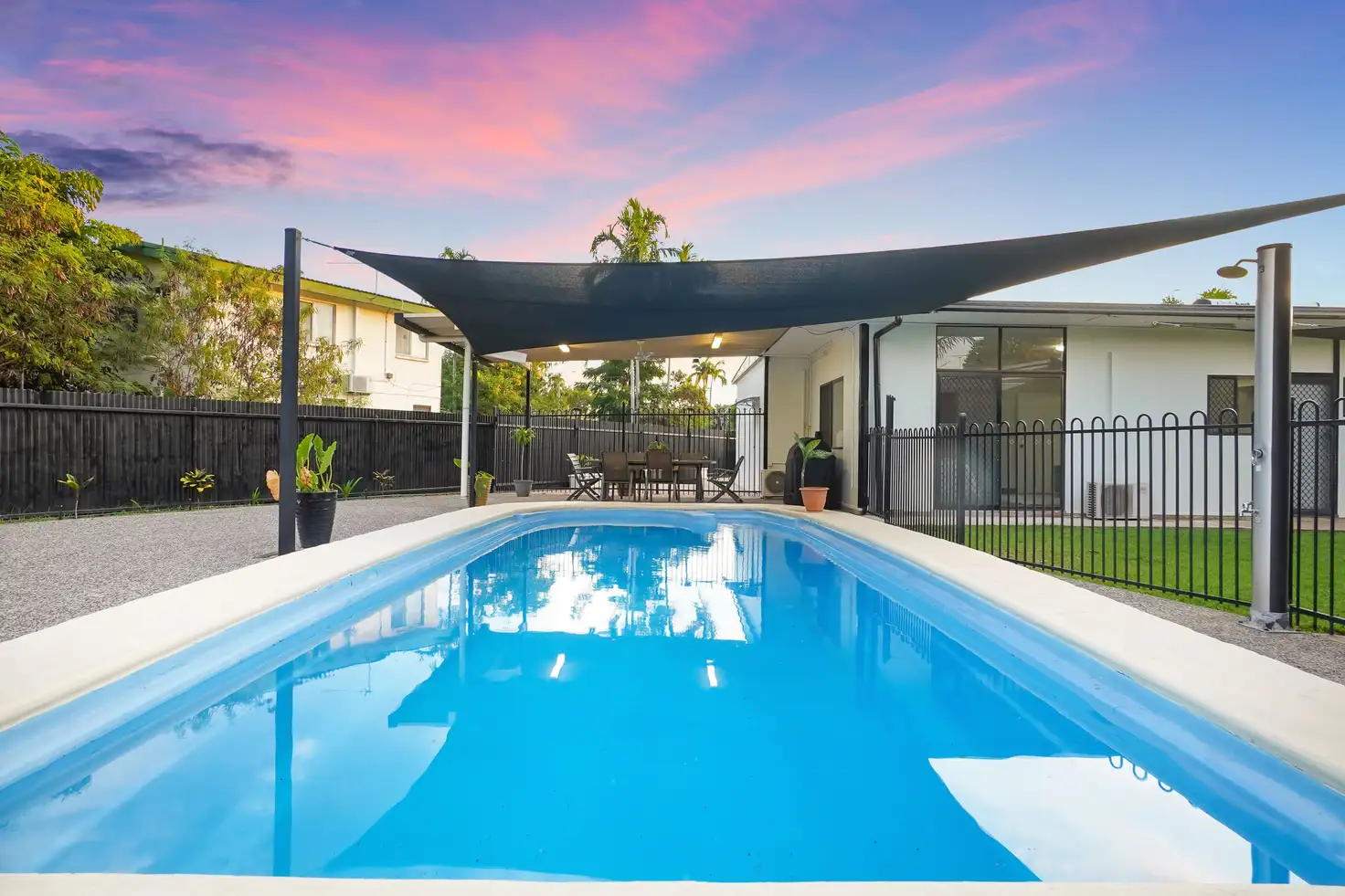


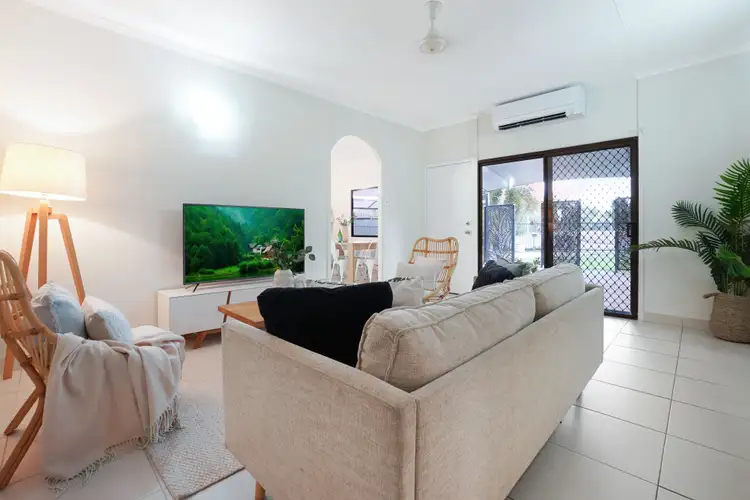

 View more
View more View more
View more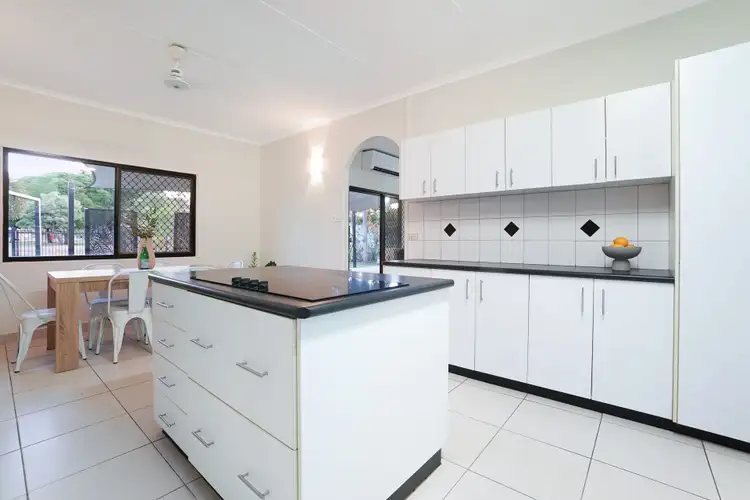 View more
View more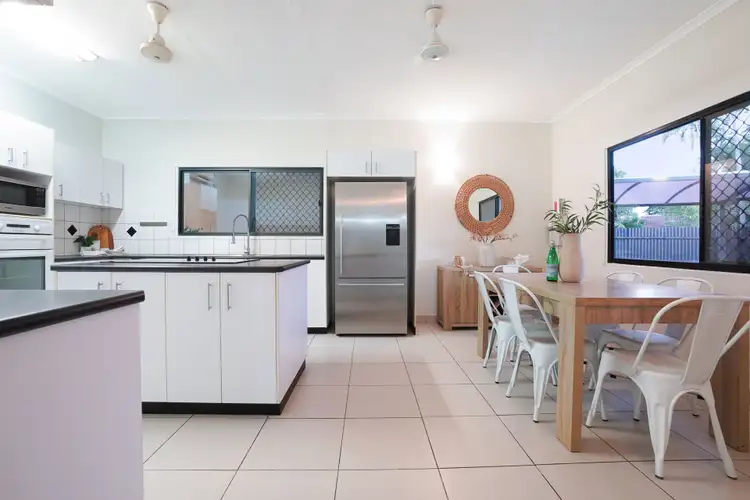 View more
View more
