Welcome to 67 Sterling Street, where style meets serenity in the heart of South Dubbo. This exquisite Hamptons style cottage offers a sophisticated yet relaxed family lifestyle, with multiple indoor and outdoor living spaces designed for enjoyment and ease.
The chef's dream kitchen features Caesarstone countertops and a Belling triple oven. Entertain effortlessly in various spaces, from the spectactular pitched roof alfresco area with Travertine tiles to the sunken outdoor lounge and the paved fire pit area overlooking the lush rear yard and sparkling in-ground pool.
Conveniently located just 200 metres from Tamworth St shopping precinct with IGA, café, chemist and newsagent, this property seamlessly blends luxury living with accessibility. Embrace the South Dubbo lifestyle surrounded by amenities, schools, parks, and dining options.
Get ready to experience this dream home where every day feels like a holiday.
- Picture perfect Hamptons style cottae with front picket fence
- Four generous bedrooms, built-ins, ceiling fans, desks in two
- King sized master includes walk thru robe and stylish ensuite
- Centrally located 5th bedroom/playroom/hobby room with fan
- Large open plan living & dining with French doors to front deck
- Light filled Caesarstone kitchen with Belling triple oven, dishwasher
- Large home office area with built-in desk, drawers & pendant lights
- Rear family room with sliding stacker doors opening to entertaining
- Ducted evaporative air conditioning, ducted natural gas heating
- Split system reverse cycle air conditioner units, natural gas points
- Large, modern family bathroom with walk-in shower and deep bath
- Plantation shutters, night lighting, timber floors, wide architraves, high ceilings
- Laundry with great storage and bench space + separate walk in linen room
- Front white picket fence; large front deck; leafy rear yard; paved firepit area
- Large pitched roof outdoor entertaining with travertine tiles, fan & gas point
- Inground self-chlorinated pool with pool mat and roller and Kreepy Krauly
- Second covered entertaining area - ideal for outdoor lounge zone
- Extra high carport - ideal for boats or caravans; gated off street parking
- Lockup workshop with roller door access, power and lights, established gardens
- Approx 8 kW solar system, rainwater tank connected to WiFi auto watering
- South Dubbo IGA and Tamworth St neighbourhood shops only 200 m away
- Walk to shops, cafes, schools, childcare, restaurants, parks and services
- Easy drive to CBD, Orana Mall & Macquarie River walking & cycling tracks
FAST FACTS:
Built: 1950's
Renovated: 2017 approx
Block size: 756 sq m approx
Zoning: R2 Low Density Residential
Council rates: $3,129 pa approx plus user pays water
Selling agent: Karen Chant - 0448 191167
Click on the virtual tour link for a 360 degree virtual inspection or contact the selling agent, Karen Chant on 0448 191167, for further details including inspection times.
The material and information contained within this marketing material is for general information purposes only. All information contained herein has been gathered from sources we deem to be reliable. However we cannot guarantee it's accuracy. You should not rely upon this information and material as a basis for making any formal decisions. We recommend all interested parties make further enquiries to verify the information contained herein.
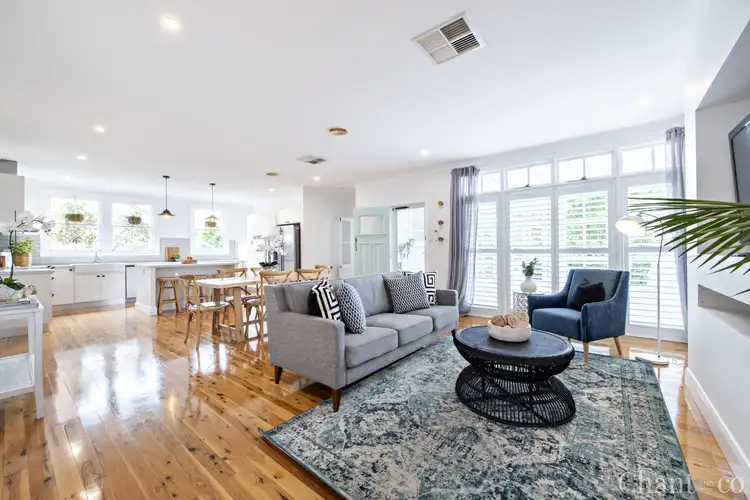
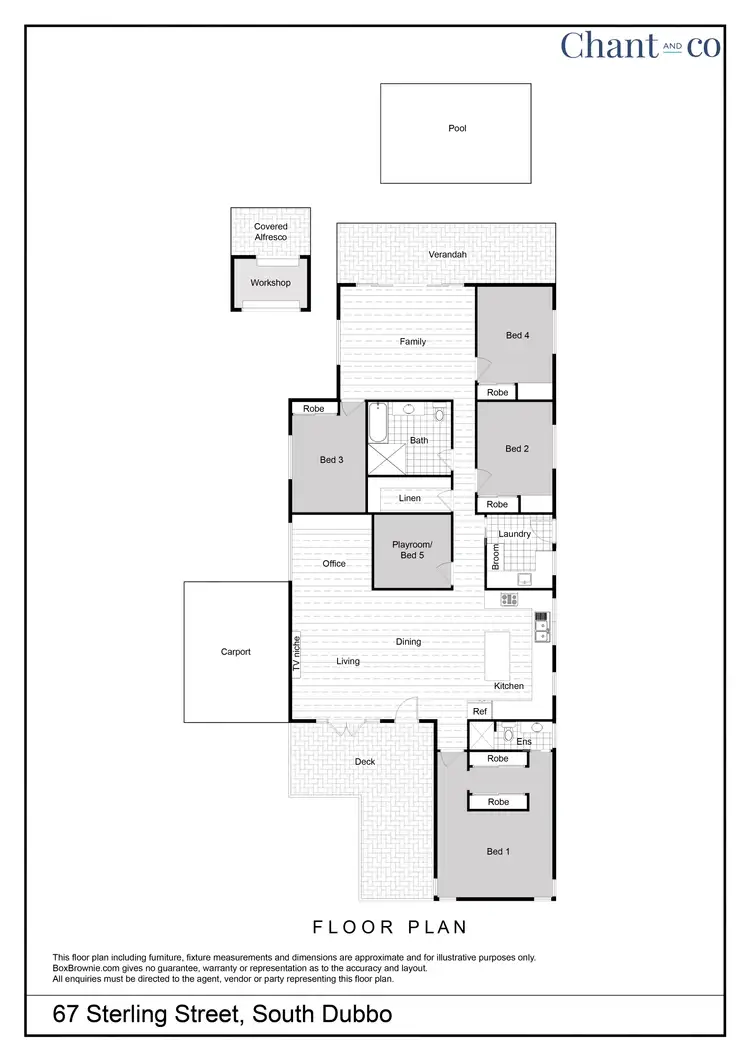
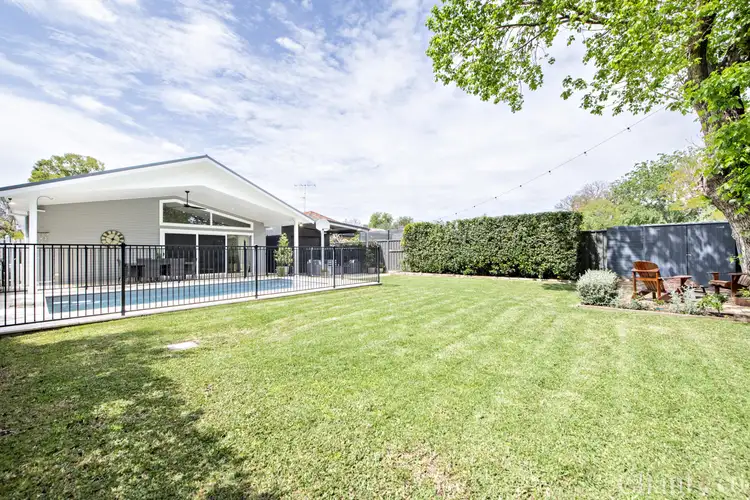
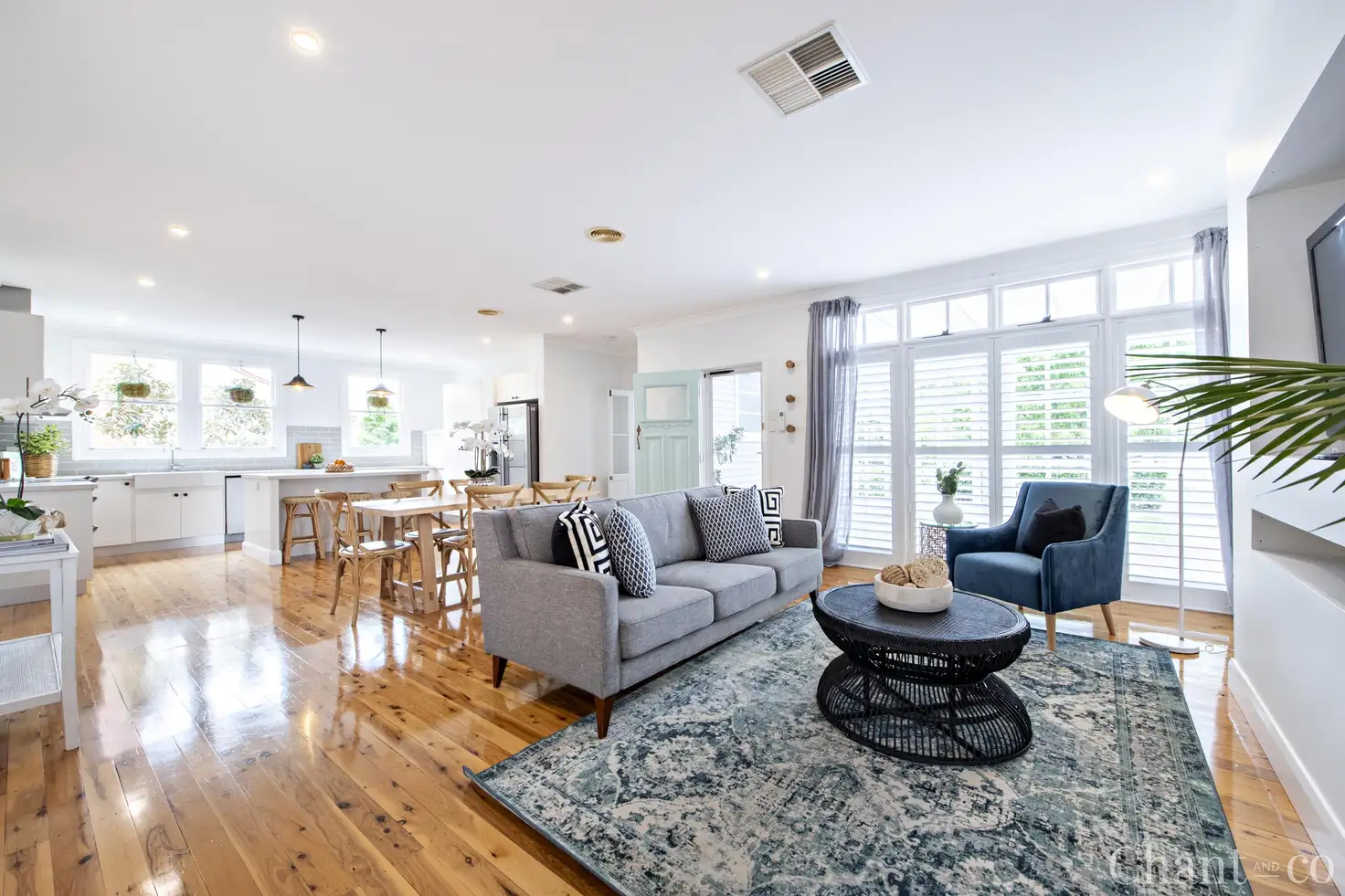


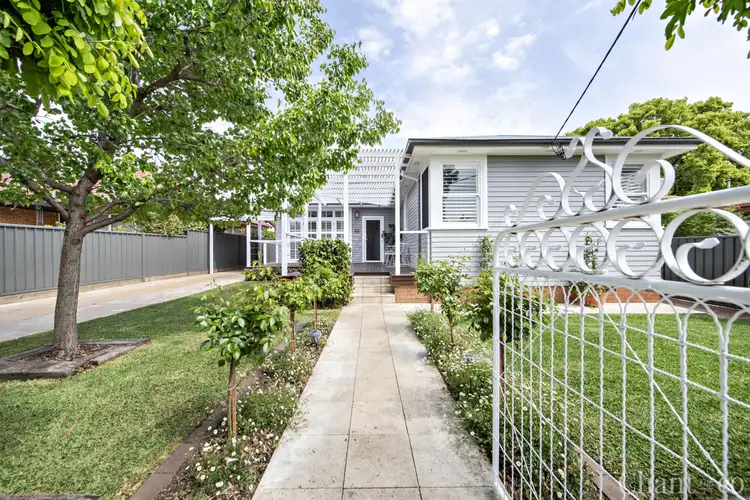
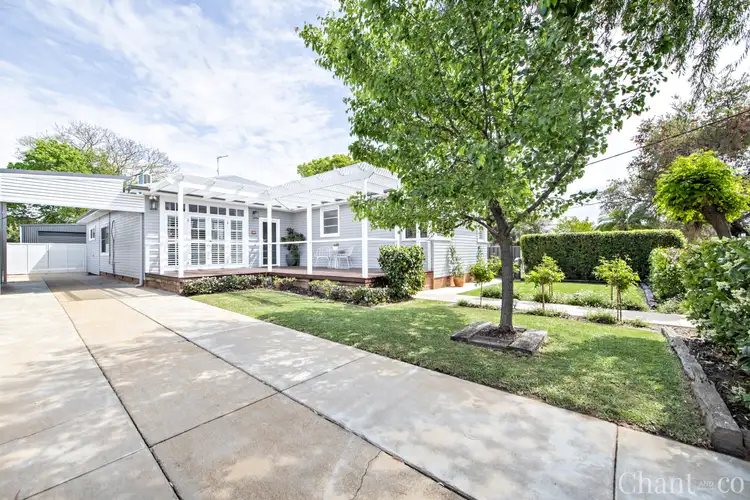
 View more
View more View more
View more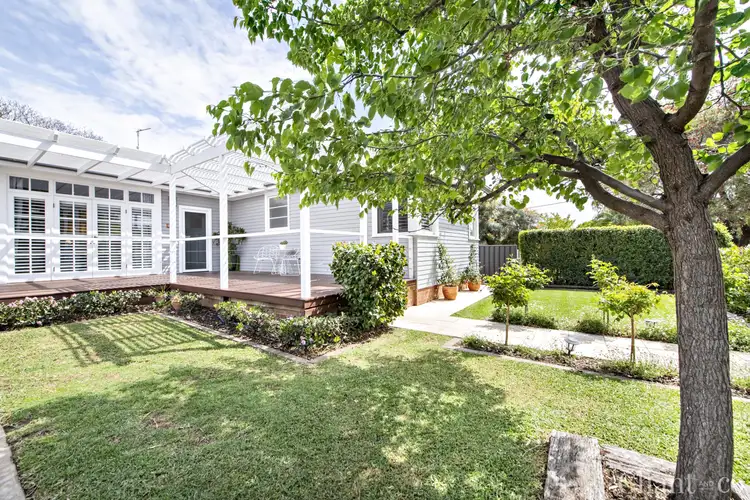 View more
View more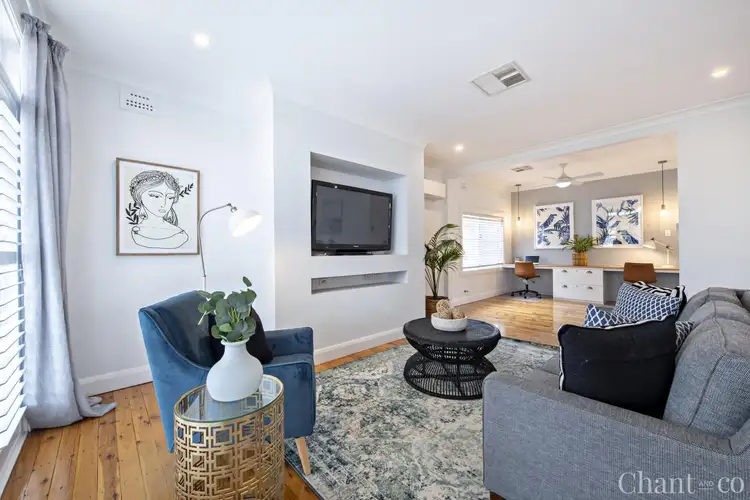 View more
View more
