THE LOCALE
Situated in a highly sought after central setting, this home is a short walk to Yokine Primary School and within close proximity to Mt Lawley Senior High School and Flinders Square shopping centre. The tranquil surrounds of Yokine Reserve are just 500 meters (approx.) away with the vibrant cafe and retail strips of Mt Lawley, Mt Hawthorn and Leederville just beyond. Easy access to public transport and just minutes from Perth CBD.
THE RESIDENCE
Designed to impress from the moment you step through the door and with no expense spared, this as new light and spacious custom built two storey home has been created for low maintenance, urban living. Boasting a generous 396sqm floorplan (under main roof), this well-considered layout and functional design offers spaces to rest, relax and unwind around every turn in luxurious style.
An instantly appealing elevation creates a warming first impression, with a modern roof pitch and clever proportions creating the illusion of a wider block. Through the secure gated entry, guests will be welcomed by a striking entrance hall with sleek porcelain large format floor tiles and a gentle colour palette. An office off entry is convenient for those who work from home, but when its time to relax and entertain, follow the long light-filled hallway to the heart of the home, where an impressive open-plan kitchen, dining and living area awaits.
The gourmet chefs kitchen has everything you can expect including waterfall stone benchtops, glass splashback, custom-built cabinetry, integrated Miele appliances and an abundance of storage and preparation space. The bi-fold doors open to create the perfect integration of indoor/outdoor living with an outdoor kitchen that includes a built in stainless steel BBQ, commercial rangehood, stone benchtop and an undermount glass double door bar fridge. All overlooking a sunken easy-care lawn area that provides a private sanctuary for the whole family.
A discreetly housed private theatre room can be found flowing from the main living area for those more intimate nights in or an additional space for fun and entertainment. This versatile residence also offers a downstairs master bedroom option with semi-ensuite , walk-in-robe and powder room attached for those seeking convenient ground floor living.
The staircase leads you to yet another elegant living area with built in kitchenette and bar offering convenient hotel style comfort. The double glass sliders reveal a fully tiled expansive balcony, perfect for those balmy summer nights all the while taking in the city views.
Retire to your unique master suite featuring an attention demanding bed recess partition concealing a clever walk-through dressing room on one side and your own private ensuite with his and hers washbasins on the other.
A stroll down the hallway to the back of the home uncovers two generous sized bedrooms with built in robes serviced by a shared bathroom that includes a deep soaking bathtub and separate toilet.
From the moment you first enter this home, you will love the easy and functional flow of the house and the stylish feel. The layout is perfect for modern families wanting to maintain that city living lifestyle.
INTERNAL FEATURES
Quality Miele kitchen appliances, including an induction cook top, integrated rangehood, built-in microwave combination oven, 600mm oven, integrated dishwasher, integrated fridge/freezer combination.
Daikin reverse cycle zoned air conditioning system.
Stone benchtops to kitchen, bathrooms, powder room, upstairs bar and laundry with full glass splashbacks.
Stainless steel double undermount sink in kitchen and single undermount sinks in alfresco and upstairs living area.
Ensuite, bathrooms and powder rooms includes quality china vanity basins, with designer mixers, waterfall shower heads, frameless mirrors and frameless shower screens.
Full height tiling to all bathrooms and toilets.
Soft closers to cupboard doors and drawers throughout.
Custom built living room media cabinet with recessed shelving and 50 Samsung LCD TV.
Built-in robes with shelf and rails in all bedrooms.
Walk-in laundry utility cupboard with glass door side access.
Frameless glass staircase with large under stair storage.
Three-door upper-level linen/broom cupboard.
20sqm carpeted attic with concealed access ladder.
A/V intercom system (with front gate access control).
Shadow line cornices throughout.
Minimalist ceiling down lights and LED light switches.
Quality roller blinds throughout including block out blinds for bedrooms.
Security alarm system.
Foxtel and data connectivity.
EXTERNAL FEATURES
Generous 404sqm land holding
Colorbond insulated roof.
Full texture coat finish.
Washed aggregate concrete pathways and driveway.
Double garage with remote-controlled Colorbond sectional overhead garage door with keypad entry, concrete floor, built-in storage area, shoppers entry and rear access.
Secure gated entrance with A/V intercom, private entrance way, wide glass entry pivot door.
Tiled rear alfresco with feature down lighting, built-in Sunco mains-gas barbecue, commercial Phoenix alfresco range hood, undermount sink and glass double outdoor drinks fridge and electric caf tensioned alfresco blinds.
Sunken backyard with reticulated gardens and artificial turf.
Powered rear workshop.
Hot and cold water outdoor shower.
Fully tiled upstairs balcony with frameless glass balustrade.
Side garden courtyard deck with reticulated gardens.
Instantaneous gas hot water system.
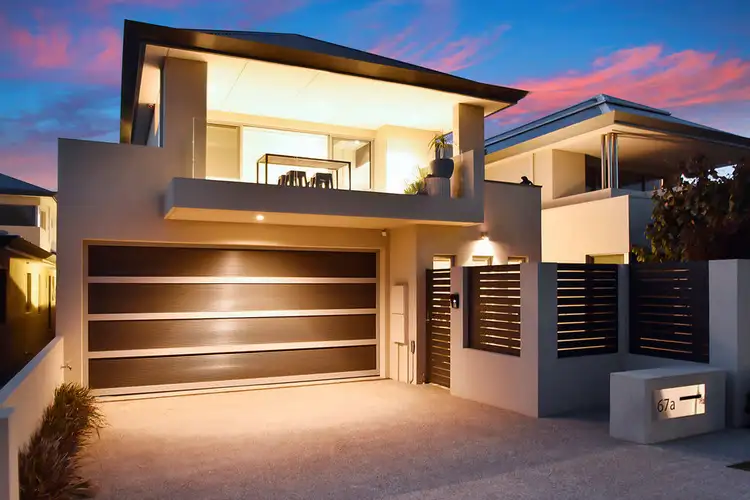
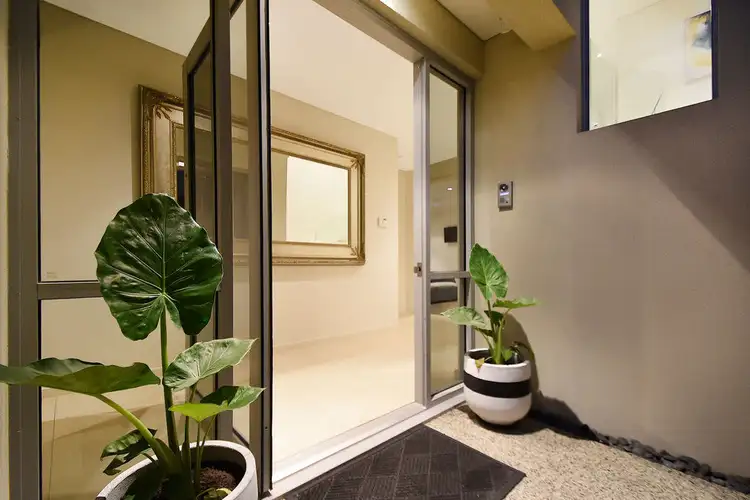
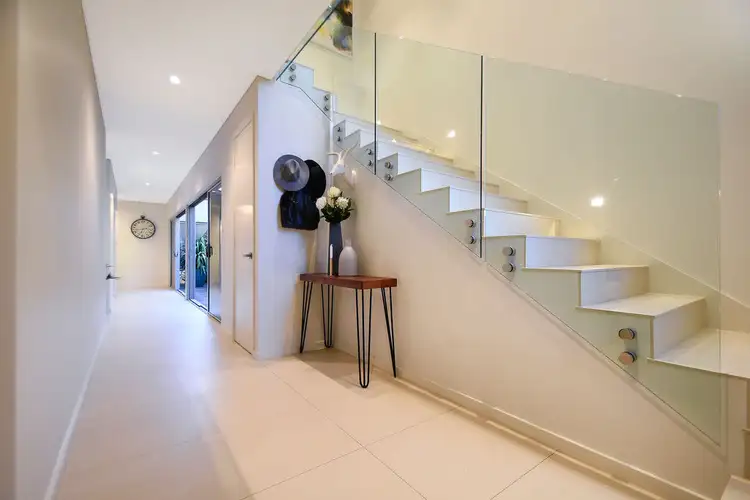
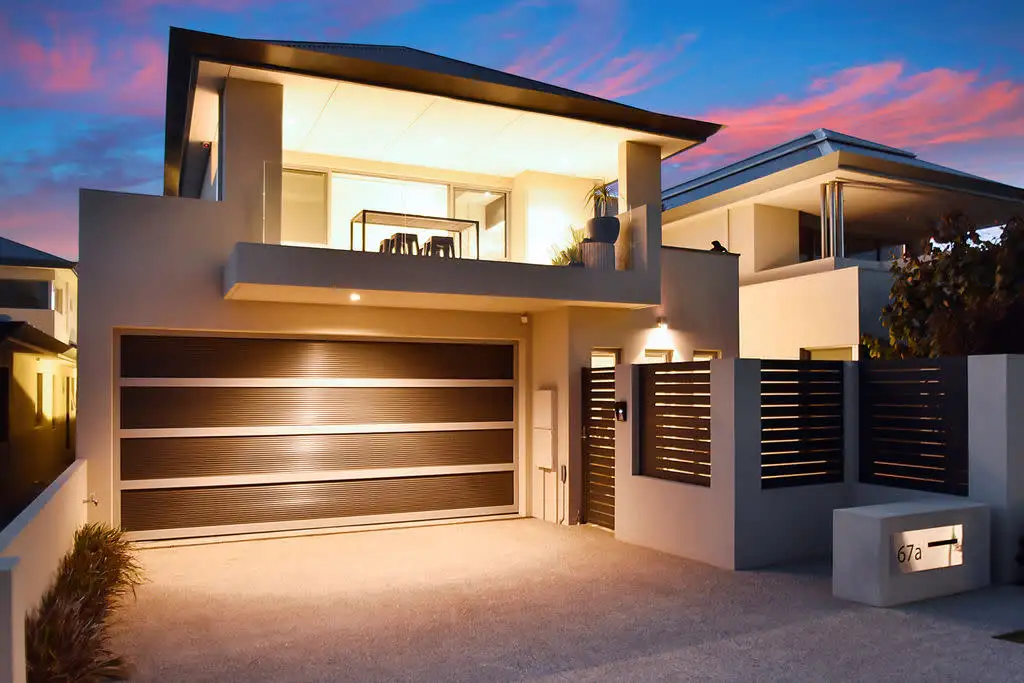


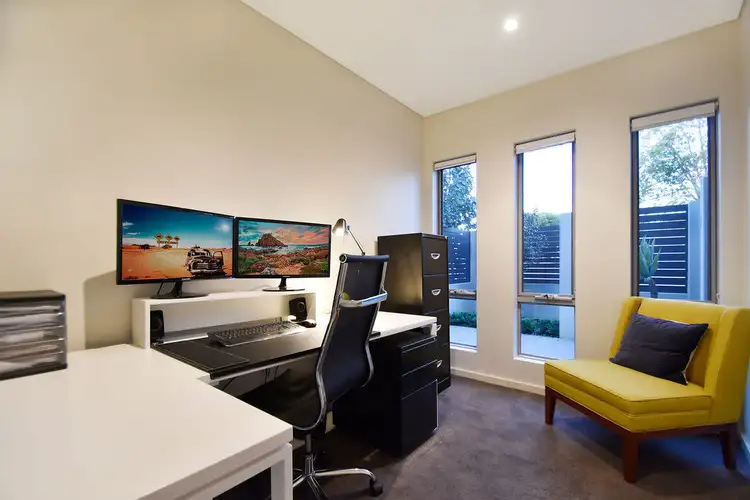
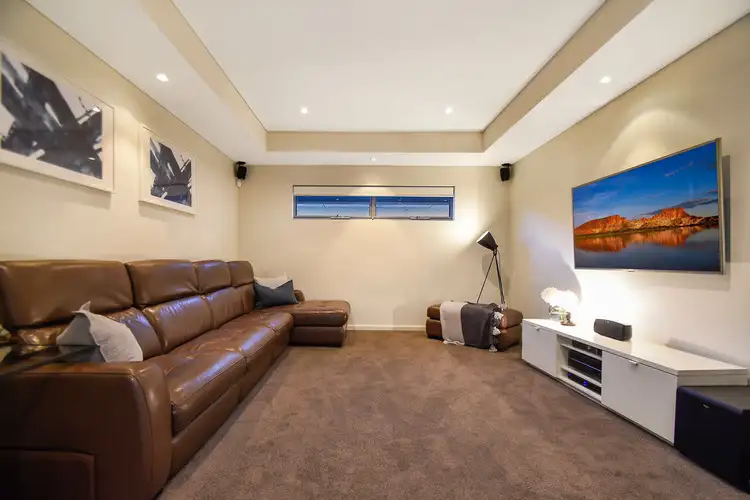
 View more
View more View more
View more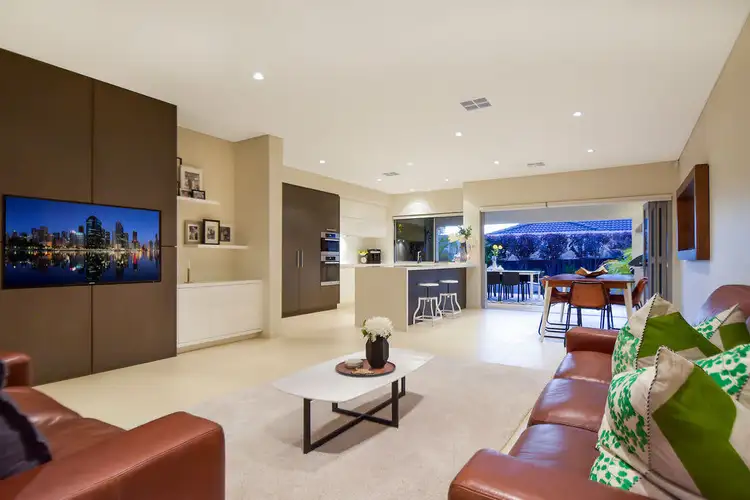 View more
View more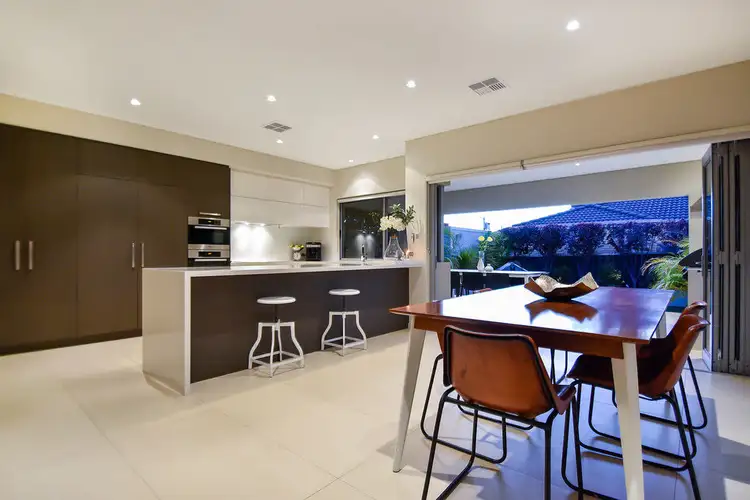 View more
View more
