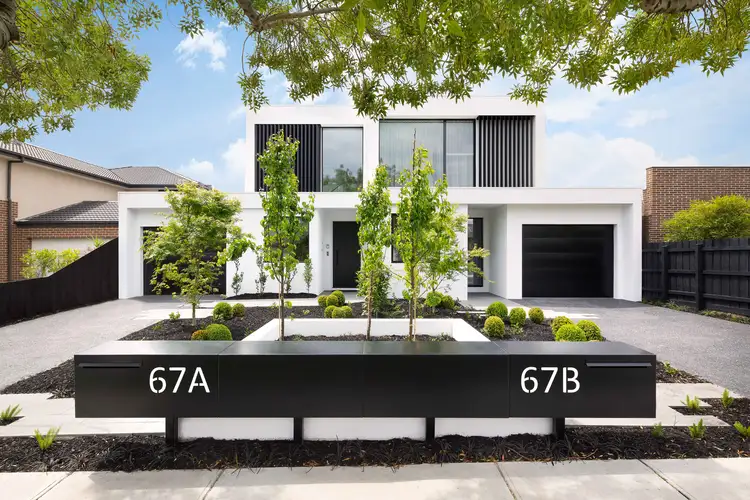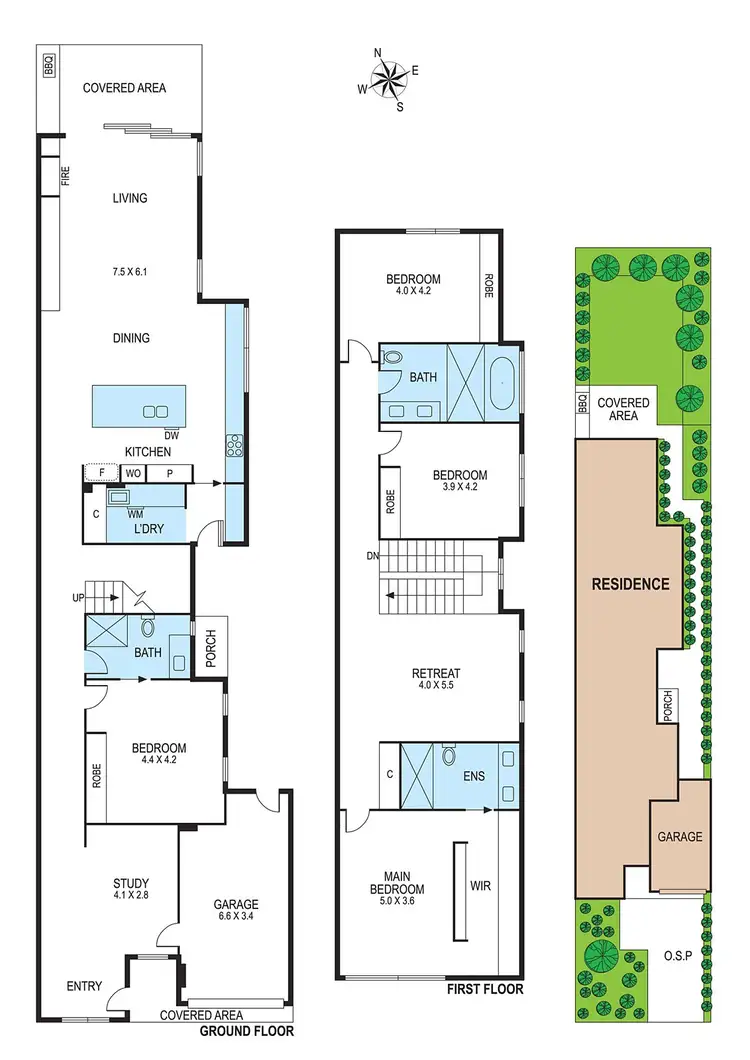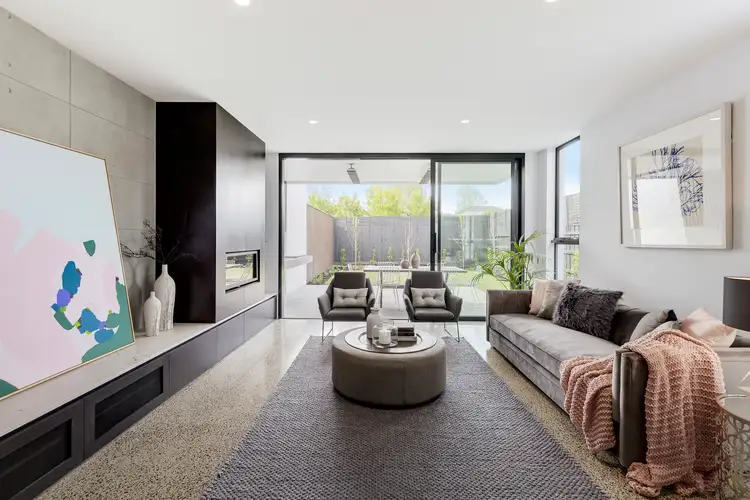$1,400,000
4 Bed • 3 Bath • 2 Car



+9
Sold





+7
Sold
67B Latham Street, Bentleigh East VIC 3165
Copy address
$1,400,000
What's around Latham Street
Townhouse description
“Stunning at every turn”
Property features
Other features
Built-in BBQ, Built-in Watering, Fireplace(s)Building details
Area: 34m²
Documents
Statement of Information: View
Property video
Can't inspect the property in person? See what's inside in the video tour.
Interactive media & resources
What's around Latham Street
 View more
View more View more
View more View more
View more View more
View moreContact the real estate agent

Tim Smith
Watermark Real Estate
0Not yet rated
Send an enquiry
This property has been sold
But you can still contact the agent67B Latham Street, Bentleigh East VIC 3165
Nearby schools in and around Bentleigh East, VIC
Top reviews by locals of Bentleigh East, VIC 3165
Discover what it's like to live in Bentleigh East before you inspect or move.
Discussions in Bentleigh East, VIC
Wondering what the latest hot topics are in Bentleigh East, Victoria?
Similar Townhouses for sale in Bentleigh East, VIC 3165
Properties for sale in nearby suburbs
Report Listing
