Boasting plenty of outdoor living space, no gardens to maintain and a sprawling floor plan, this home ticks all the boxes. Built in 2004, it has had just one owner and is now impeccably presented to the market.
The floorplan is palatial with plenty of room for a large family, plus space for entertaining, relaxing with loved ones and indulging in your hobby.
There are four bedrooms with the master suite located at the front of the home for added privacy. The suite is complete with a walk-in robe and large ensuite. The three guest bedrooms are housed in their own wing. Two bedrooms have built-in robes and one has a walk-in robe, while all have easy access to the main bathroom with bath and separate toilet.
A large, open-plan lounge room is set in the heart of the home as the hub of daily life. From here you can access the cinema with a projector or the well-equipped kitchen with a walk-in pantry and gas cooking.
A huge formal living and dining room is set at the front of the home, ready for those more intimate occasions.
Step outside to your ultra-low maintenance backyard where paved entertaining spaces and no gardens mean you can spend all your time relaxing in the shade and hosting friends for a Sunday BBQ. Artificial turf has been laid in the front yard to add street appeal without the need to mow or weed. An attached double garage features a drive-through to the rear carport and entertaining area, providing additional covered parking or flexible entertaining. The WOW factor is the sensational double length spa, capable of holding all your friends for lavish late night parties.
There are so many features to love including:
- Security screen doors at the front and rear, plus an alarm system for peace of mind
- Ducted evaporative cooling and ducted gas heating for complete comfort year-round
- Two large garden sheds both with power and concrete flooring, ready for the hobbyist
- An abundance of storage throughout including a walk-in store and large linen cupboard
- A powder room for guests, plus a large laundry with external access
- A second entertaining area dedicated to your supersized spa
This great family home is centrally located just a short drive or walk from everything you could need so you will never need to travel far. You can leave the car at home and wander to one of the local parks, while Burton Primary School and the Springbank Plaza Shopping Centre are just a 15-minute walk away.
Call Mike Lao now to inspect!
Council / City of Salisbury
Built / 2004 (approx)
Land / 540sqm (approx)
Building / 280sqm (approx)
Easements / Nil
Approx rental range / $420 - $440 per week
Want to find out where your property sits within the market? Have one of our multi-award winning agents come out and provide you with a market update on your home or investment! Call Mike Lao now on 0410 390 250.
Specialists in: Andrews Farm, Angle Vale, Blakeview, Burton, Craigmore, Davoren Park, Elizabeth, Gawler, Golden Grove, Greenwith, Gulfview Heights, Hillbank, Ingle Farm, Mawson Lakes, Modbury Heights, Munno Para West, One Tree Hill, Parafield Gardens, Para Hills, Para Hills West, Paralowie, Pooraka, Salisbury, Salisbury East, Salisbury North, Salisbury Plain, Salisbury Park, Salisbury Heights, Smithfield, Walkley Heights, Wynn Vale.
Number One Real Estate Agents, Sale Agents and Property Managers in South Australia.
Disclaimer: We have obtained all information in this document from sources we believe to be reliable; However we cannot guarantee its accuracy and no warranty or representative is given or made as to the correctness of information supplied and neither the owners nor their agent can accept responsibility for error or omissions. Prospective purchasers are advised to carry out their own investigations. All inclusions and exclusions must be confirmed in the Contract of Sale.
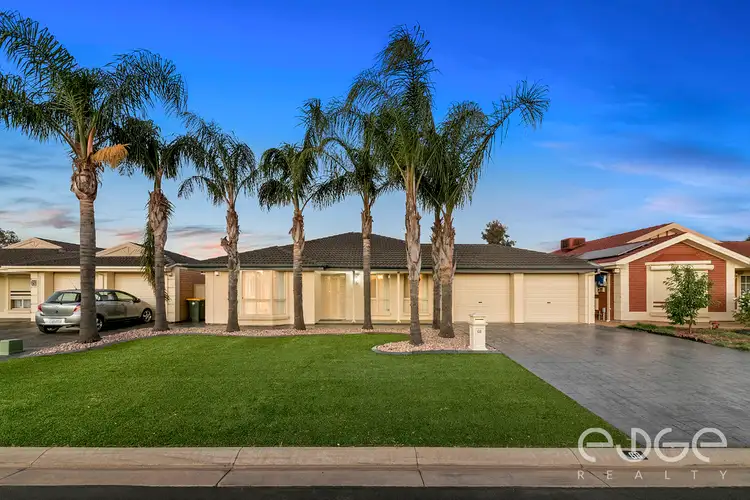
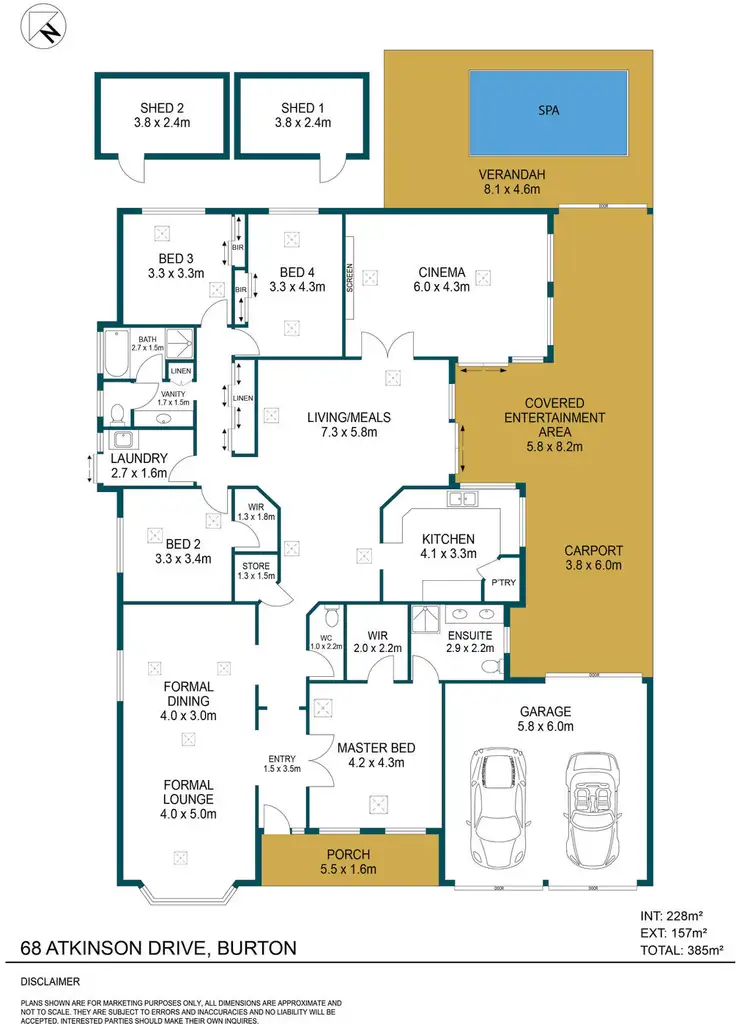
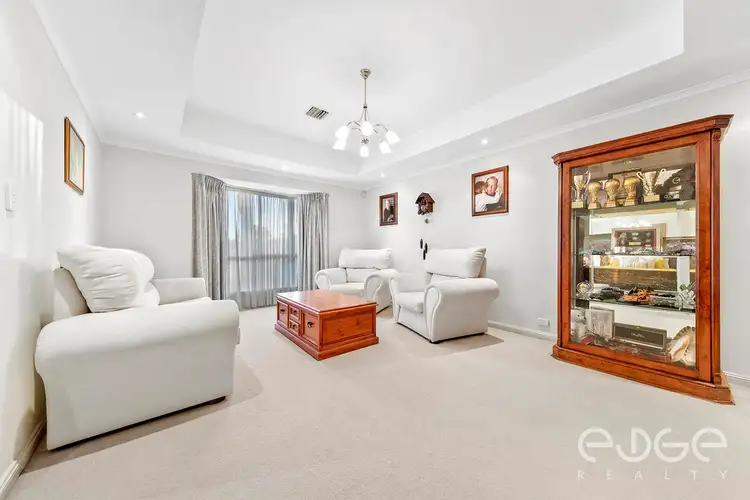
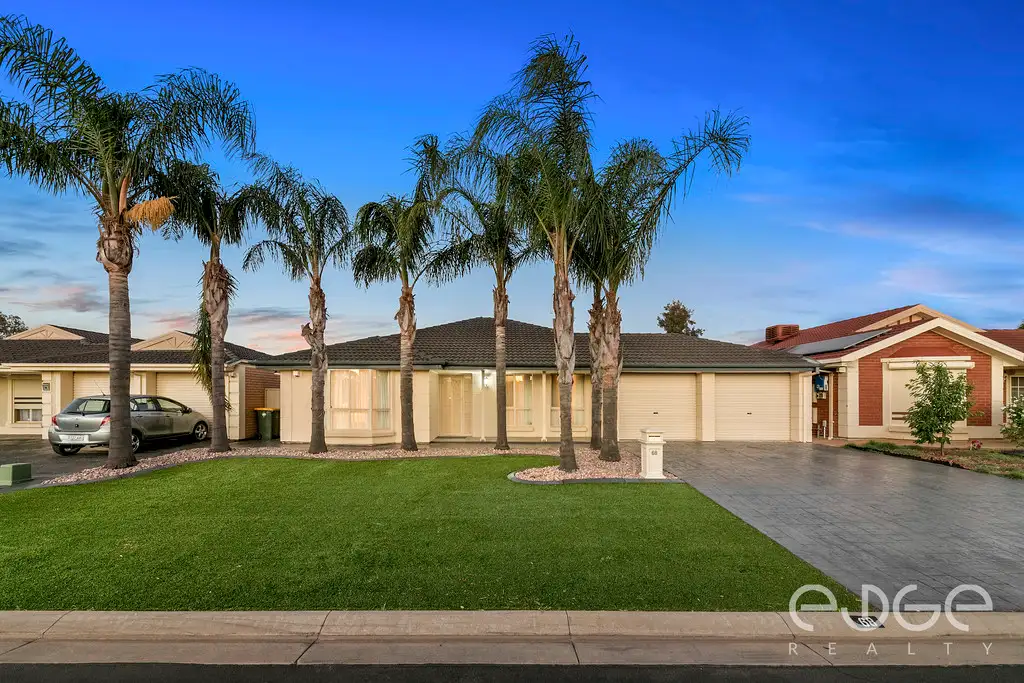


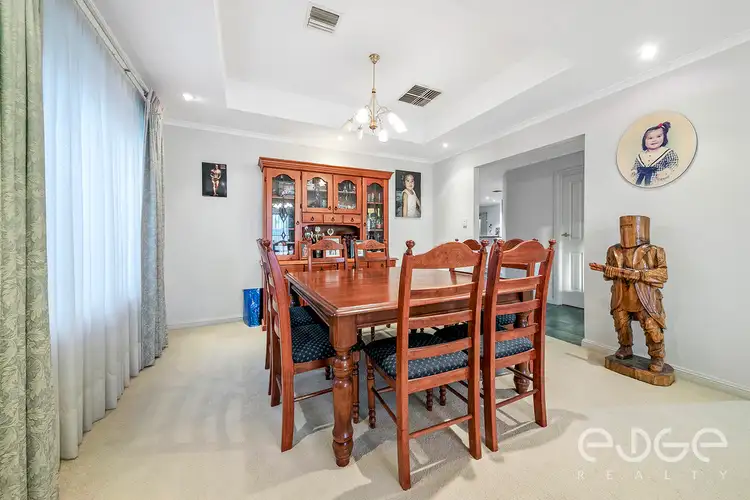
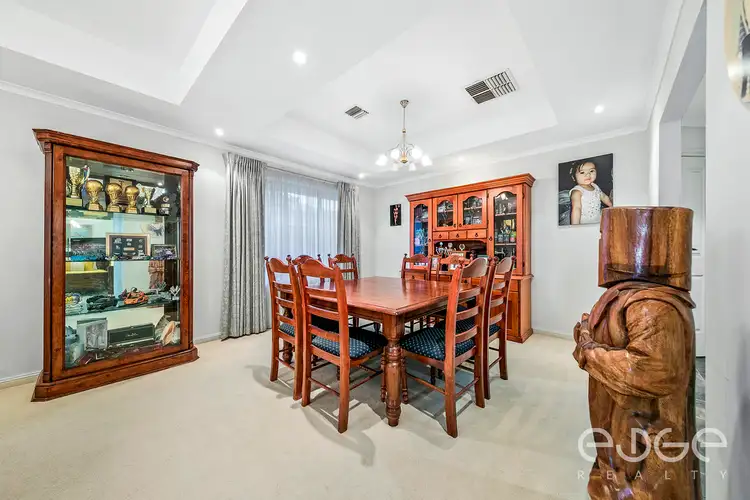
 View more
View more View more
View more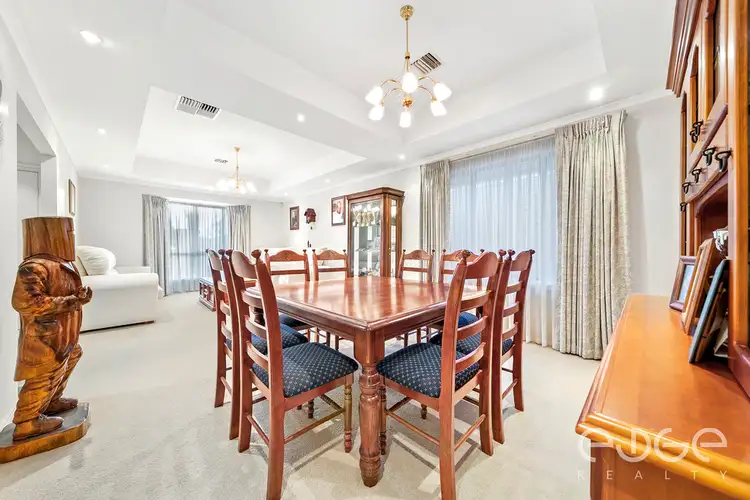 View more
View more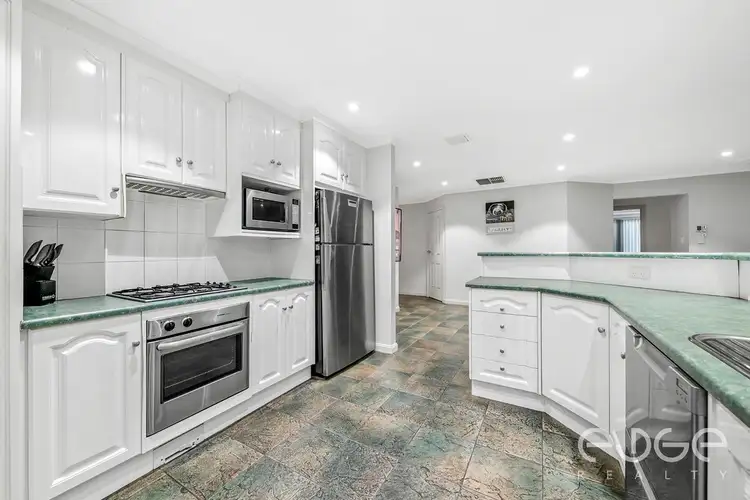 View more
View more
