The Phone Code for this property is: 24223. Please quote this number when phoning or texting.
Request a Private Inspection - "Absolutely Stunning!"
Master-built 5-star luxury canal home, ready to invite you to an optimal living experience. Set within the prestigious Port Bouvard East Port Quays, it stands out as a home of enviable quality and design with commanding canal views, from the moment you walk through the front door!
Professional major renovations recently undertaken, have added additional space and rooms for luxury living & entertainment in your resort paradise!
Attractive street appeal reveals crafted Hand Thrown brickwork paired with sand-rendered facades and planter boxes. Cedar lined ceiling adorns the Portico and is mirrored again in the dining and gabled Patio areas. The double-door entry leads into a vast lobby, flowing effortlessly to a massive dining and living area, offering plenty of luxury and space. Phenomenal attention to detail will delight with; beautiful high ceilings, exquisite Travertine tiled flooring, gorgeous white plantation shutters and beautiful Veri-shades adorning the windows, an eye-catching chandelier with hidden ceiling fan, decorative cornice & skirting boards.
The well-appointed Gourmet kitchen has a coffered ceiling with downlights, granite benchtops, an induction cooktop, Miele appliances, an integrated dishwasher, a built-in microwave and plenty of high-quality cupboards. Enjoy views of the canal as you cook up a storm, with easy indoor/outdoor access to the balcony, via two sets of double sliding doors.
The palatial main bedroom is a private sanctuary where you can wake to the northerly water views and watch dolphins play, without putting a foot on the floor. Although, it will be a difficult decision as the spa oasis is located just outside your bedroom door.
The main bedroom leads to His & Her robes and a lovely modern ensuite with bath, double vanities, large shower, and separate toilet and pairs with another queen size beautiful bedroom, all sectioned off from the rest of the house.
Another two queen size bedrooms at the front of the home, a beautifully appointed bathroom and a separate powder room with 3rd toilet for guests, make for a perfect floor plan.
The spacious balcony has impressive wood look tiles and when illuminated with the balcony lights at night, it means your boat will always find its way home.
Make your way downstairs to the home's fabulous bonus of a stylish undercroft room with reverse cycle heating & air con, creating a spacious and secluded entertainment haven; push open the bifold doors and open up to access the amazing water vista on lazy afternoons.
An exclusive Jetty with an optional drive-on pontoon is serviced by a huge conveniently located and lockable storage zone where all your boating toys and equipment are securely taken care of.
The large double garage has extra height, a workshop area & bonus pull-down ladder to access the walk-around storage area within the roof.
ADDED FEATURES:
- NORTH ORIENTATION - Please don't underestimate its importance for the optimal use of your outdoor living!
- Superb location - Close to everything this magnificent area has available to enjoy: The Marina, The Dawesville Channel, Estuary, Beach & Restaurants
- 6 KVA Solar System with 24 panels
- Ducted gas heating/cooling throughout + 1 Reverse cycle split system + ducted evaporative air con throughout
- Security alarm, security doors, sensor light
- 3-phase power to the house
- Plenty of storage: Walk-linen and broom closet + floor-to-ceiling shelving in laundry, bonus huge roof storage.
- Automatic Reticulation off scheme
- Insulation
- Remarkable quality & design Brick & Tile home built by Mandurah homes in 2006 - Land area: 605 sqm
Disclaimer:
Whilst every care has been taken to verify the accuracy of the details in this advertisement, For Sale By Owner (forsalebyowner.com.au Pty Ltd) cannot guarantee its correctness. Prospective buyers or tenants need to take such action as is necessary, to satisfy themselves of any pertinent matters.
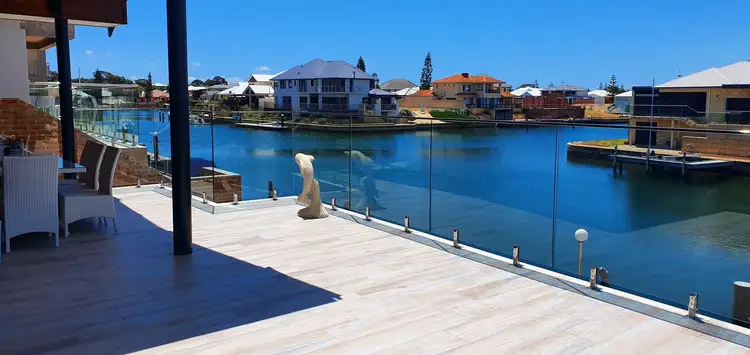
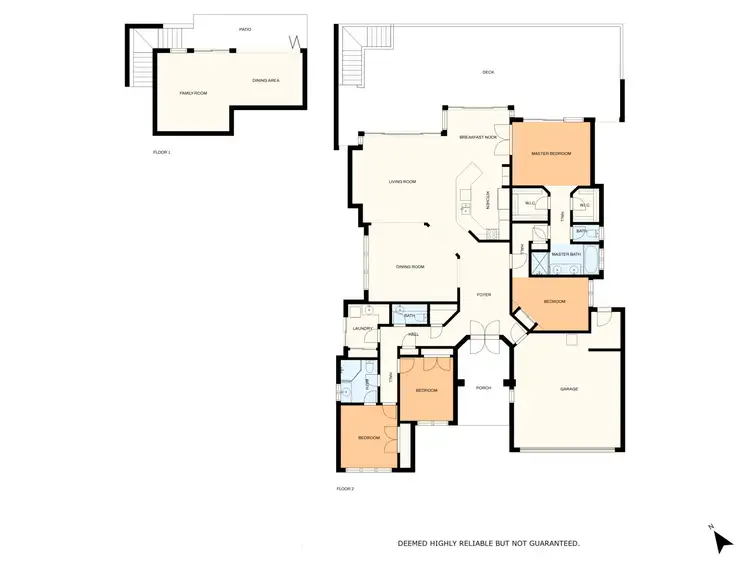
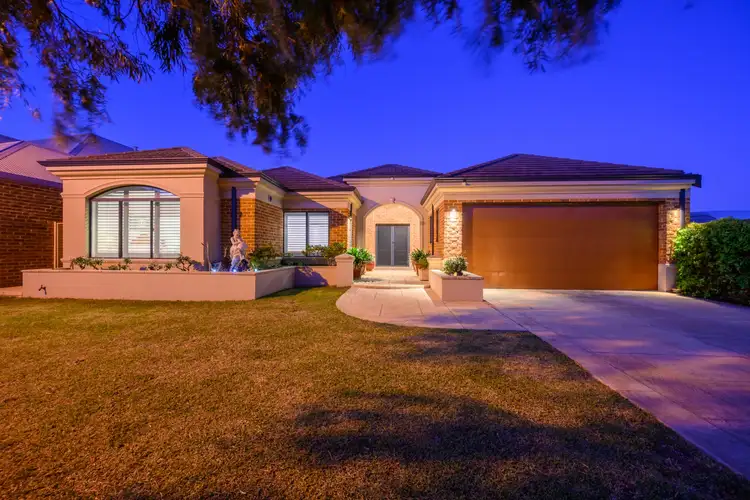
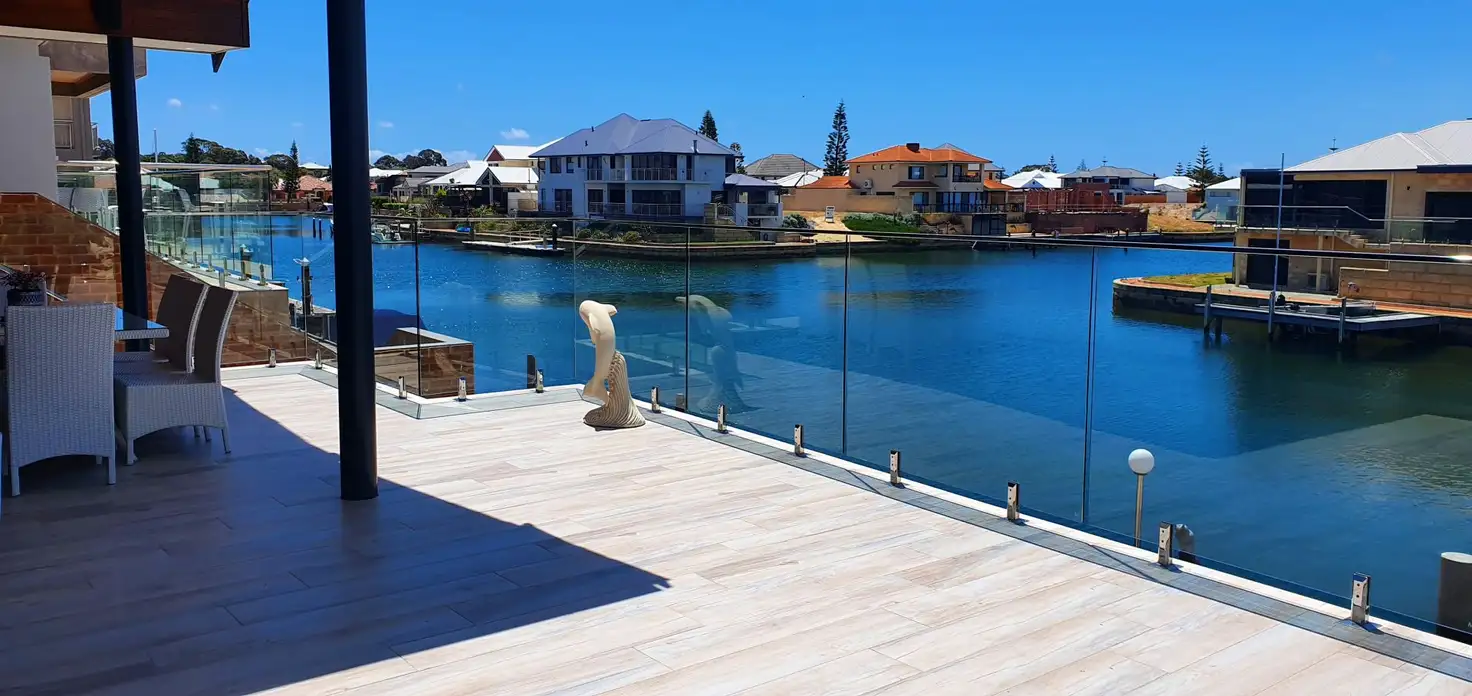


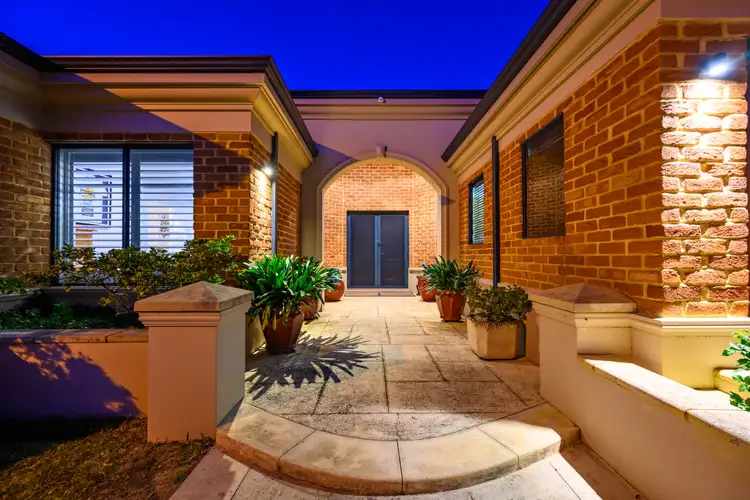
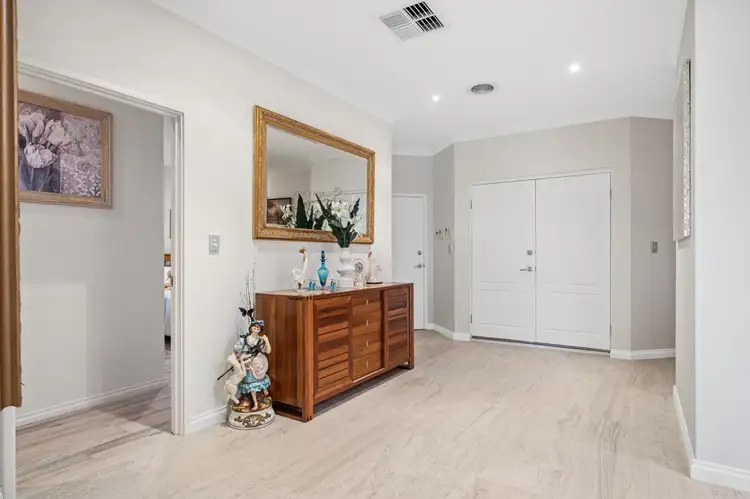
 View more
View more View more
View more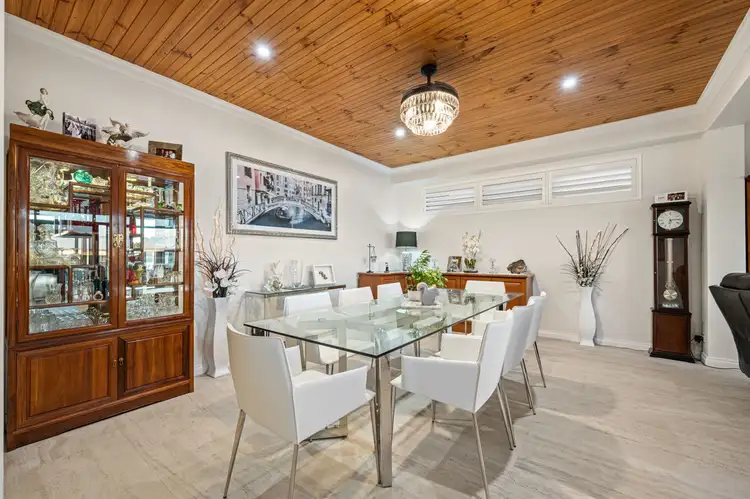 View more
View more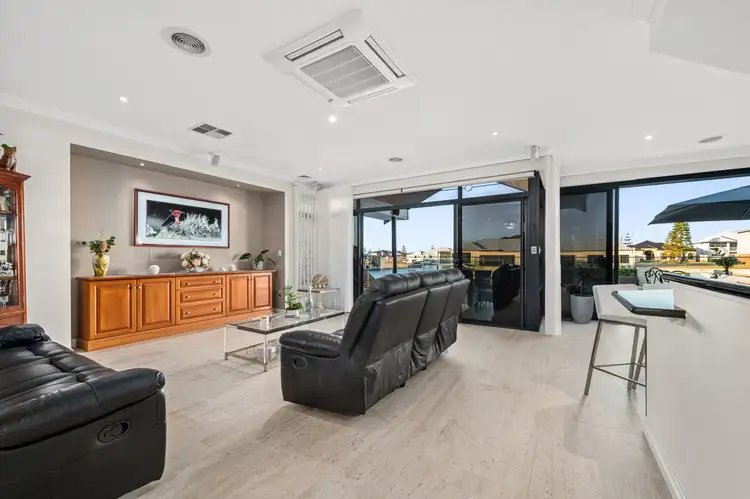 View more
View more
