ANOTHER UNDER OFFER BY TEAM NAUMOVSKI!
Adam Naumovski presents.......
68 Ranworth Road, Hocking
Unrivaled modern quality abounds right throughout this immaculate 4 bedroom 2 bathroom executive home that offers low-maintenance living of the highest order, commandingly nestled on an elevated block so close to all of your everyday amenities.
Crisp tiling highlights the hub of the house a huge open-plan family, dining and kitchen area where a massive media recess meets a Regency wood fireplace, sparkling stone bench tops, glass splashbacks, ample storage options, a five-burner Bosch gas cook top, integrated Bosch microwave, oven and dishwasher appliances, a Bosch range hood and an island breakfast bar that caters for casual meals whilst boasting double sinks, a water-filtration system and stylish tap and light fittings. Sliding stacker doors extend the main living space out to a fabulous alfresco entertaining area that is brilliant in its privacy and wraps around to the rear where a childrens adventure cubby house and slide overlook shaded artificial turf and an outdoor gas point.
A wide feature door reveals a carpeted theatre room and its stepped recessed ceiling, whilst a large tiled study off the entry foyer is in the perfect position to be utilised as a home office. The minor sleeping quarters are completely shut off from the rest of the floor plan, including a sumptuous master suite with separate his and hers fitted walk-in wardrobes and a sleek fully-tiled ensuite bathroom, comprising of a bubbling corner spa bath, a double shower (including a rain shower head and a glass door), twin stone vanities with a spectacular feature splashback, heat lights and a fully-tiled toilet, with a glass door of its own.
Only a matter of metres separates your gated front yard and doorstep from Hocking Primary School, St Elizabeths Catholic Primary School and the sprawling Gungurru Park, whilst the new Wyatt Grove Shopping Centre, bus stops and recreational facilities are also all within easy walking distance. What a class act!
Other features include, but are not limited to:
Carpeted bedrooms all with mirrored built in robes
Fully-tiled main bathroom with a separate bath, shower, stone vanity and heat lights
Fully-tiled powder room
Fully-tiled laundry with a stone top, over and under-head storage, a broom cupboard and outdoor access
Large four-door hallway linen cupboard
Quality tiled entrance hall with recessed stepped cornices and a picture recess in the wall
External powder room, accessible from the backyard
Remote-controlled double garage with a feature roller door, a powered storage recess, high ceilings, rear access and a handy internal shoppers entry door
Double-door entrance
Feature down lighting
Daikin ducted reverse-cycle air-conditioning system
Security alarm system
Kenwei A/V intercom system
Shadow-line cornices throughout
Rinnai Infinity gas hot water system
Side tool shed
Artificial front turf
Reticulated gardens
547sqm (approx.) block
Side access
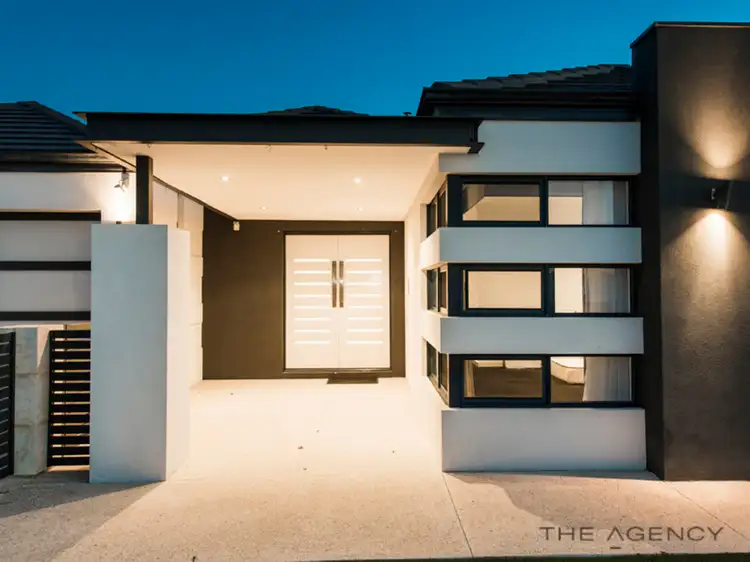
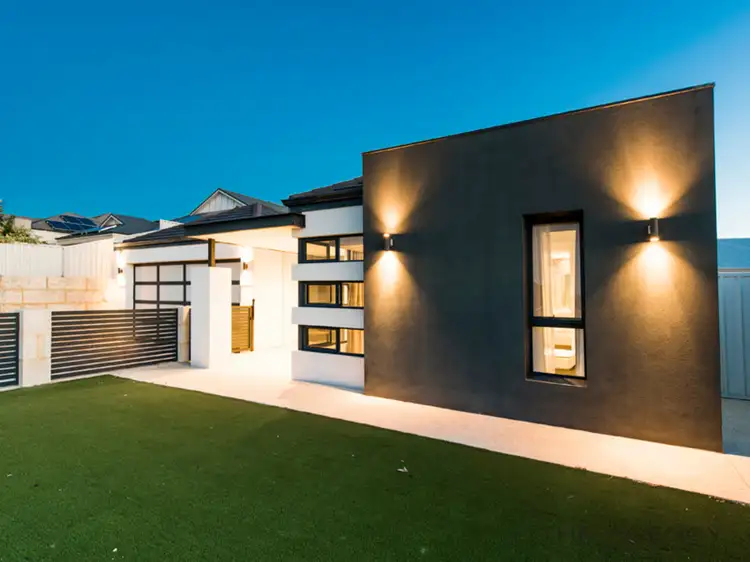
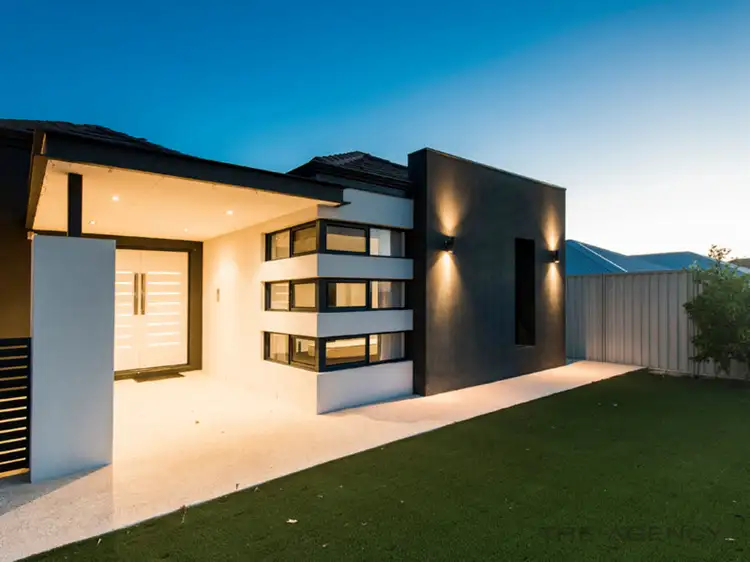



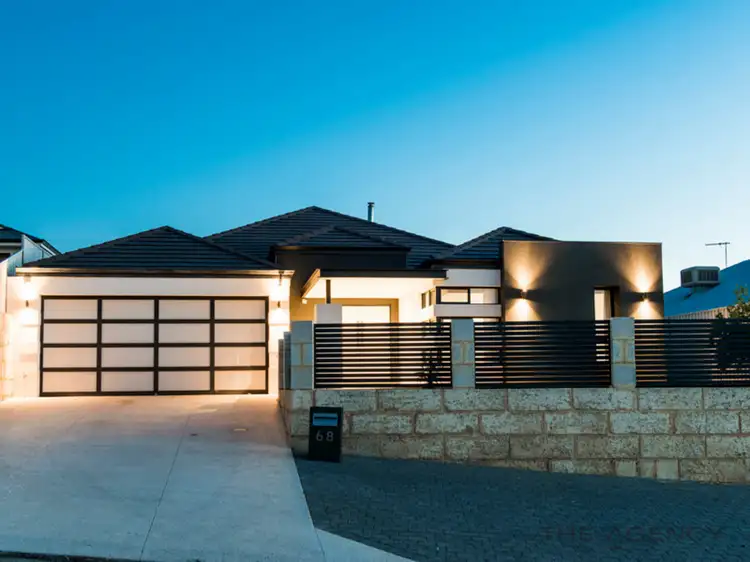
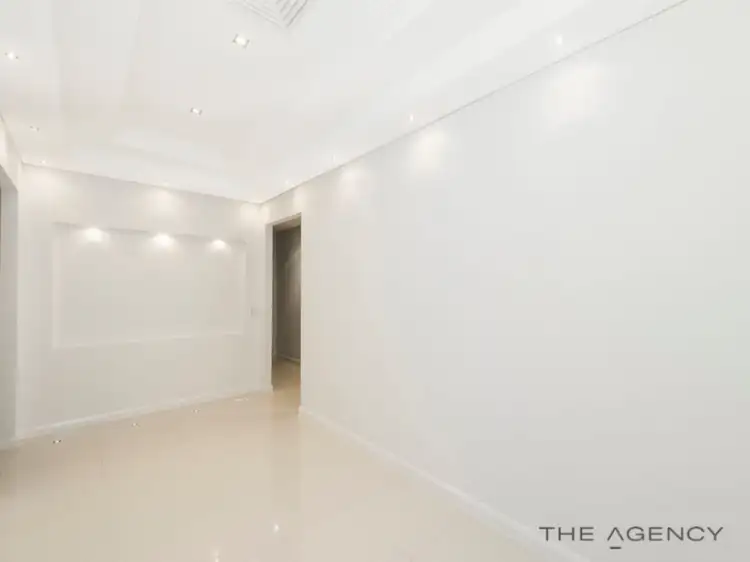
 View more
View more View more
View more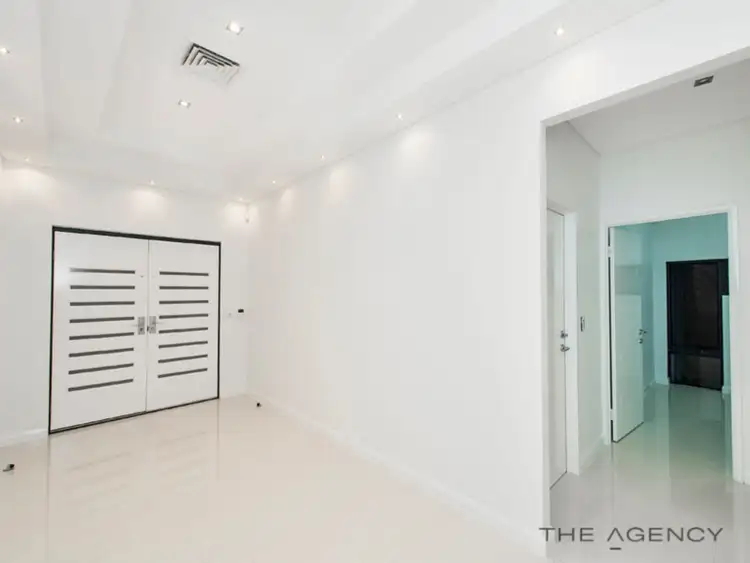 View more
View more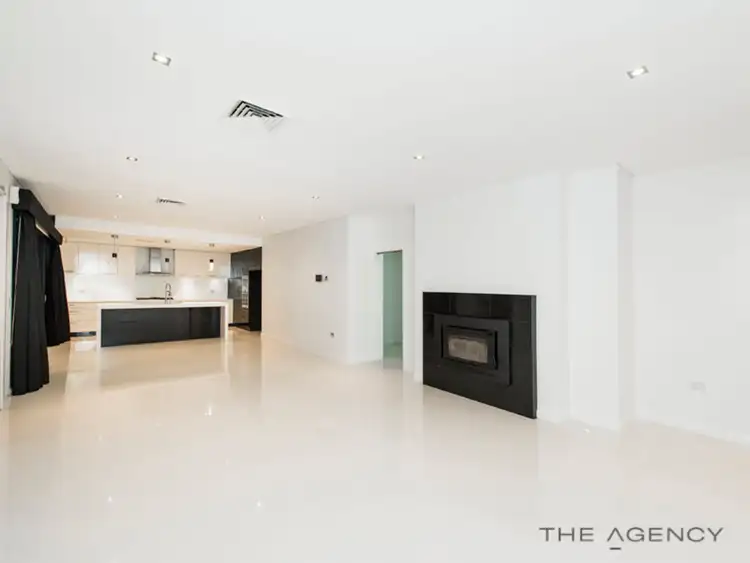 View more
View more
