This is an absolutely extraordinary opportunity for any family that needs real space for everybody. The ultimate in practical living, with the added bonus of being absolutely beautiful to look at.
In short, it's a four bedroom, two bathroom home with a separate one bedroom, one bathroom villa. Call it a granny flat, call it ancillary accommodation, call it the studio, call it Nan's place, call it the Air BNB - call it what you like; this is some awesome space.
LIVING HERE
This is simply extraordinary. Look at the floor plan and see it for yourself, this really has so much to offer. With more than half an acre of space this is very special real estate.
I've got a very detailed video walkthrough you can watch to get a real sense of what's going on here, so I'm not going to talk you through every single room. But it's a great home and I'm happy to tell you all about it anyway, so let's start at the main house and work our way around the property.
The kitchen is the centre of daily life in any home, and here it's an absolutely perfect place for that purpose. Thoughtfully designed, with a high degree of functionality, it's a showpiece that remains highly practical. From the quality cabinetry to the high-end appliances, this is exceptional.
There are two zones within the main house: the main hub of the home, and the "quieter end" of the house. The busy day-to-day living area is very well set up, with the meals area leading through to the games room. All generous spaces designed for living very comfortably.
The three secondary bedrooms are down this end of the house, as well as the beautifully appointed laundry and the practically configured main bathroom. The main bathroom has a separate shower and bath, as well as the vanity and toilet, with the spaces all individually accessible - the ideal design so the busy family can get on with things quickly and efficiently each day.
That quieter end of the home features the sunken lounge, the main bedroom, and a separate study. The bedroom is lovely and has a fantastic outlook across the pool, with the leafy green backdrop of the yard beyond that. The sunken lounge enjoys plenty of natural light and overlooks the front garden. The study is perfect for anyone who works from home or simply needs a quiet place to get things done.
There's so much to love about this incredible design, and me writing about it, showing you photos, or even giving you a video tour will never quite match up to the experience of coming and seeing it for yourself. Come and see it!
Setting this home apart even further is the one-bedroom villa. What a tremendous feature this is. Close to the house, but not in it, this unique space offers a living room, kitchen, and bedroom with a large walk-in wardrobe. The bathroom and laundry are also very practical and ideally designed for independent living. This is such a brilliantly considered feature on the property, ideal for long-term, multi-generational living.
OUTSIDE
The main house and the villa both overlook the stunning pool and outdoor entertaining area. Summer is never far away in Perth, and it's going to be greeted with open arms if this is where you call home.
The gardens are beautifully presented, and with this much space you've got plenty of room to enjoy the freedom it offers. At the front, you'll find manicured lawns with established hedges and garden beds. Out the back, the impressive yard features a pond, or maybe more accurately designed as a soak. An almost endless source of water to keep these lush lawns looking wonderful all year round. That's how they irrigate the garden at the back, but the home has mains water supply.
There's also a chook pen, veggie gardens, and fruit trees - features that let you make the most of your semi-rural setting without impacting the manicured style of the gardens. The current owner even keeps bees here.
Alongside the house, there's a gated section currently set up as a dog yard to keep pets happy and secure.
HEY, BY THE WAY…
The home has ducted reverse-cycle air conditioning and a gorgeous wood fire with a heat extraction system that pumps warm air through to the lounge room and main bedroom.
At the front of the property there's a shed with a double carport to the side, plus a double garage with direct shopper's access into the house. Solar panels help keep your bills down, and a neat garden shed at the back makes it easy to stay organised without taking up the workshop space in the main shed at the front.
WHERE IT IS
While this home feels like a miles-from-anywhere rural retreat, it's also extraordinarily practical. The world's not far away, with a bus stop just up the road. The Roleystone town centre features a supermarket, specialty stores, and everything you need for a practical day-to-day life.
WHAT NEXT
Hit the EMAIL AGENT button on this webpage and we'll set up a time so you can see it for yourself!
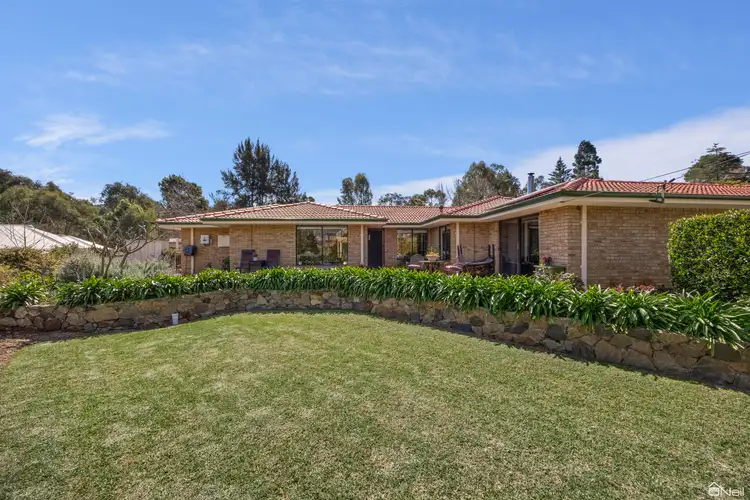
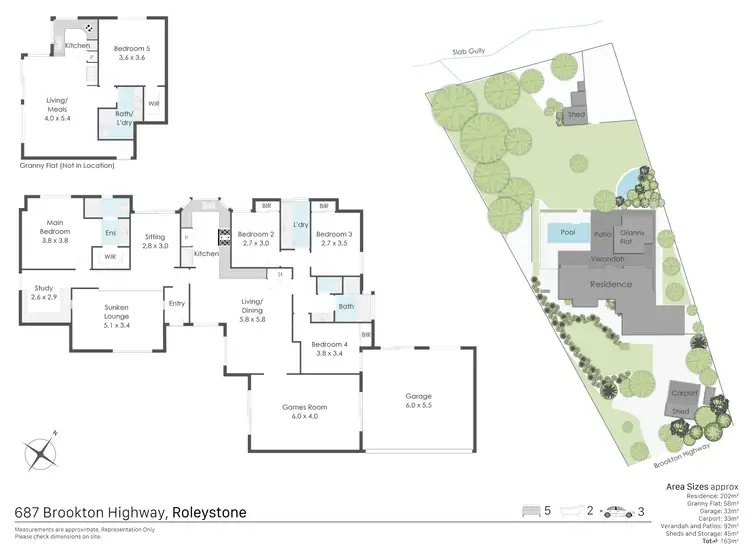
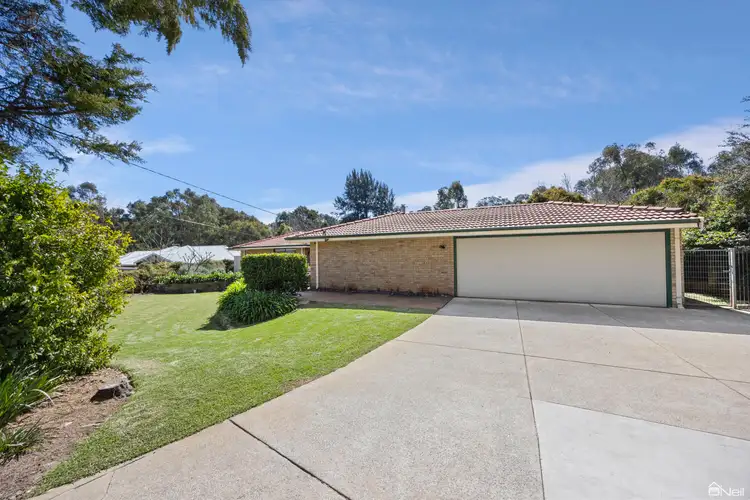
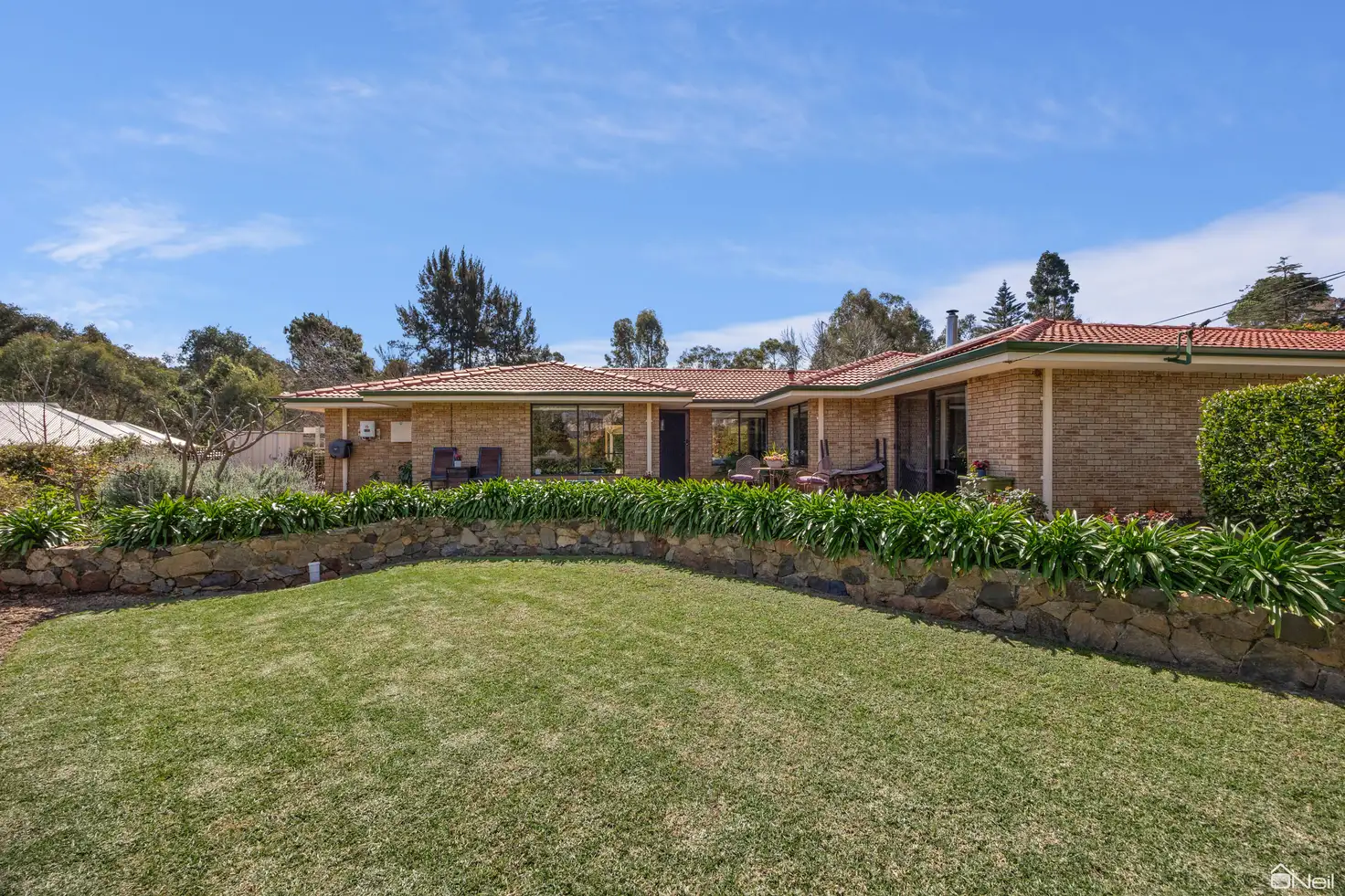


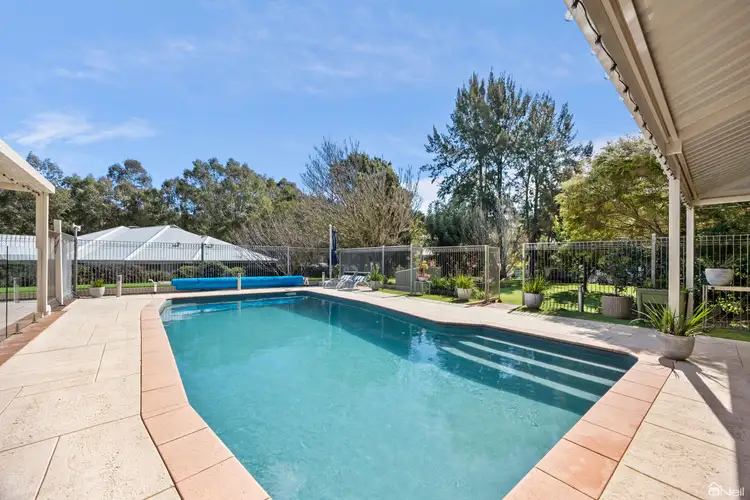
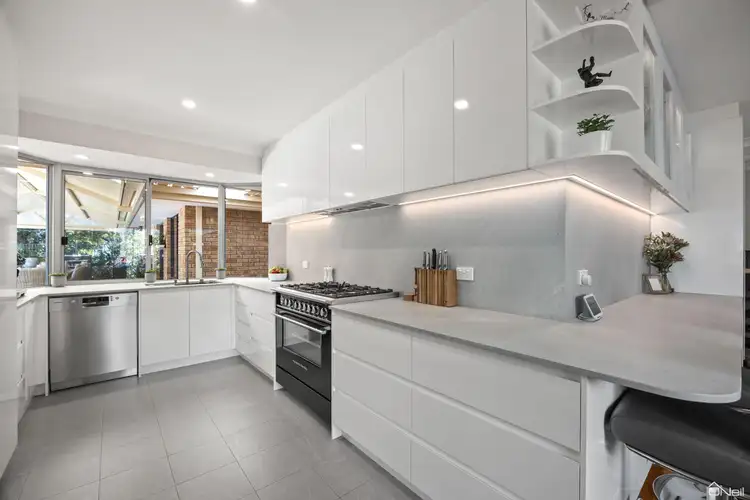
 View more
View more View more
View more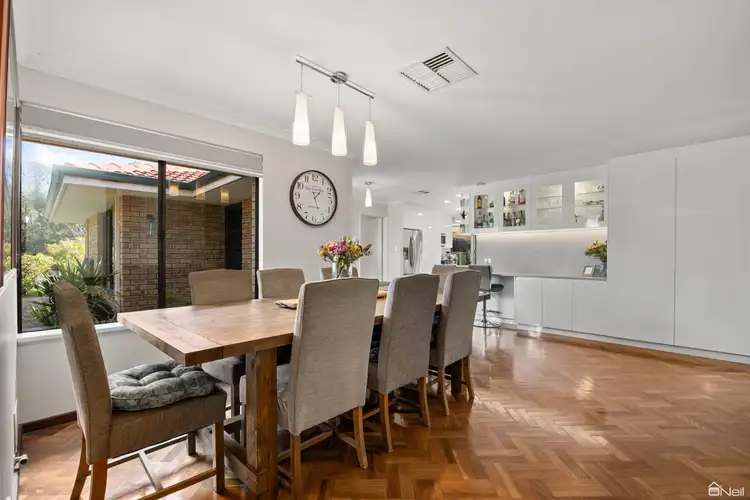 View more
View more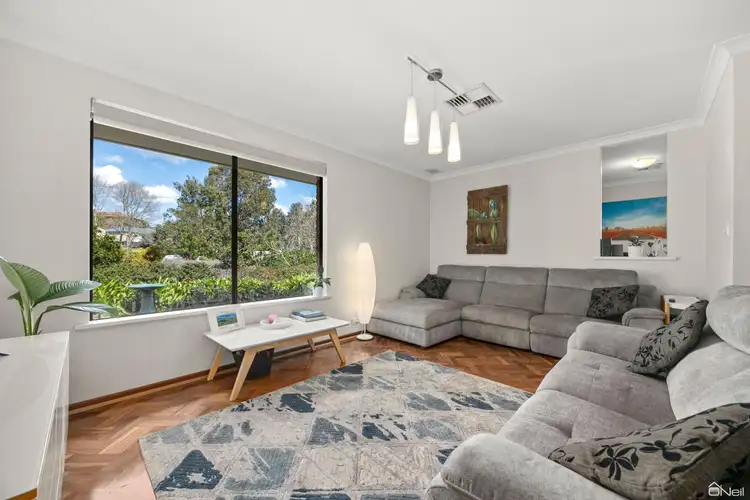 View more
View more
