Impressive is the best way to describe this thoroughly inviting and sophisticated family residence near Freshwater Bay.
Located opposite Claremont Park and the Claremont Bowling Club, you will barely use your car if you move into this wonderful home. Walk into Claremont for shopping or dinner, the kids can walk or ride to one of several nearby schools, take the dog across the road to Claremont Park or down to the river. The lifestyle here is vibrant and effortless.
Yet once inside the doors of this modern, designer home you walk into your own private and luxurious haven with a quiet and peaceful interior.
There is certainly no way you could predict the scale of this incredible home from its subtle street presence on Bay View Terrace.
Spacious living areas, a central outdoor entertaining space, five bedrooms in total, four bathrooms, two lounge areas and a separate guest or teenage wing offers families the opportunity to join together and also find their own space when needed.
The design of the home allows for a huge master suite downstairs, three bedrooms (one with an ensuite), main bathroom and lounge area upstairs plus a separate guest wing at the back of the house large enough for a king sized bed, kitchenette, lounge, desk, walk in robe and bathroom.
Soaring ceilings and doorways, curved feature walls, a neutral colour palette, skylights and walls of tall, north facing windows contribute to the home's light and welcoming feel. Cream travertine tiles throughout the home, stone bench tops, glass balustrading and plush carpet give the home tremendous sophistication and style.
White gloss cabinetry, a huge island bench and Miele appliances feature in the designer kitchen with an extra pantry cupboard adjacent allowing for plenty of storage options.
A special feature is the bank of north facing windows and louvres next to the kitchen framing established bamboo trees and creating an artistic wall of green for the living area.
The other bedrooms are located upstairs, creating fabulous separation from the master wing. All generous in size with built in robes, these rooms share their own private sitting room and balcony overlooking Claremont Park and bowling greens. A gloriously indulgent place to relax and unwind whilst taking in the ever changing view below.
At the rear of the home is a laundry and large walk in storeroom, providing plant of storage for larger household items.
The entrance to the guest/teenage wing/studio is also at the rear of the home. This is an unexpected surprise - a fully self contained space which features its own bedroom/lounge, kitchenette, walk in storage room/robe and a lovely bathroom.
A double garage located off the rear right of way accessed from Park Lane, creates a secure and private entryway into the house.
Sophisticated and stylish family living is on offer in this brilliantly located and beautifully modern residence. It's a welcome surprise in this fantastic part of Claremont.
FEATURES
* Guest wing/studio with bathroom and kitchenette
* Walk into Claremont, across to Claremont Park and Bowling Club
* Walking distance to schools and Freshwater Bay
* Huge ground floor master suite with large WIR and ensuite
* Study nook under the stairs
* Bi-fold doors opening out to an entertaining courtyard
* Designer kitchen with Miele appliances, stone bench tops
* Security to the front gate
* Double garage off laneway
* Easy care mature gardens
* Travertine tiles throughout
* Ducted air conditioning and ceiling fans
The information contained in this document is provided for general information purposes only and is based on information provided by the Seller and may be subject to change. No warranty or representation is made as to its accuracy and interested parties should place no reliance on it and should make their own independent enquiries.
Rates:
Town of Claremont: $4,939.81 p/a (17/18)
Water Corporation: $1,939.82 p/a (16/17)
PLEASE NOTE: While every effort has been made to ensure the given rates are correct at the time of listing, they are provided for reference only and are subject to change.
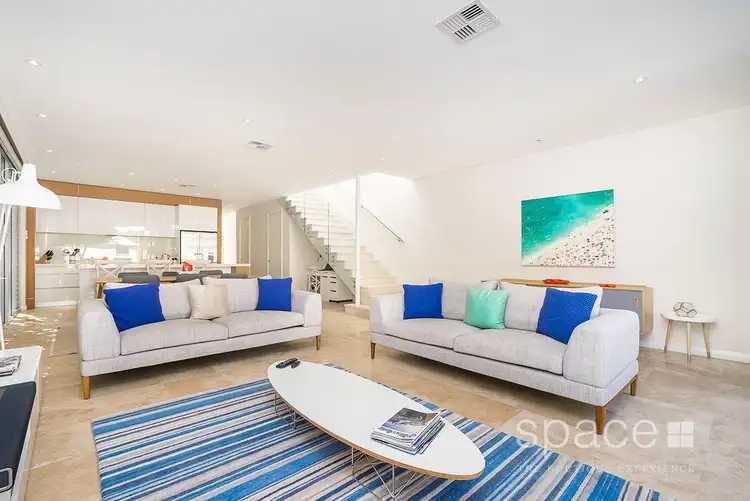
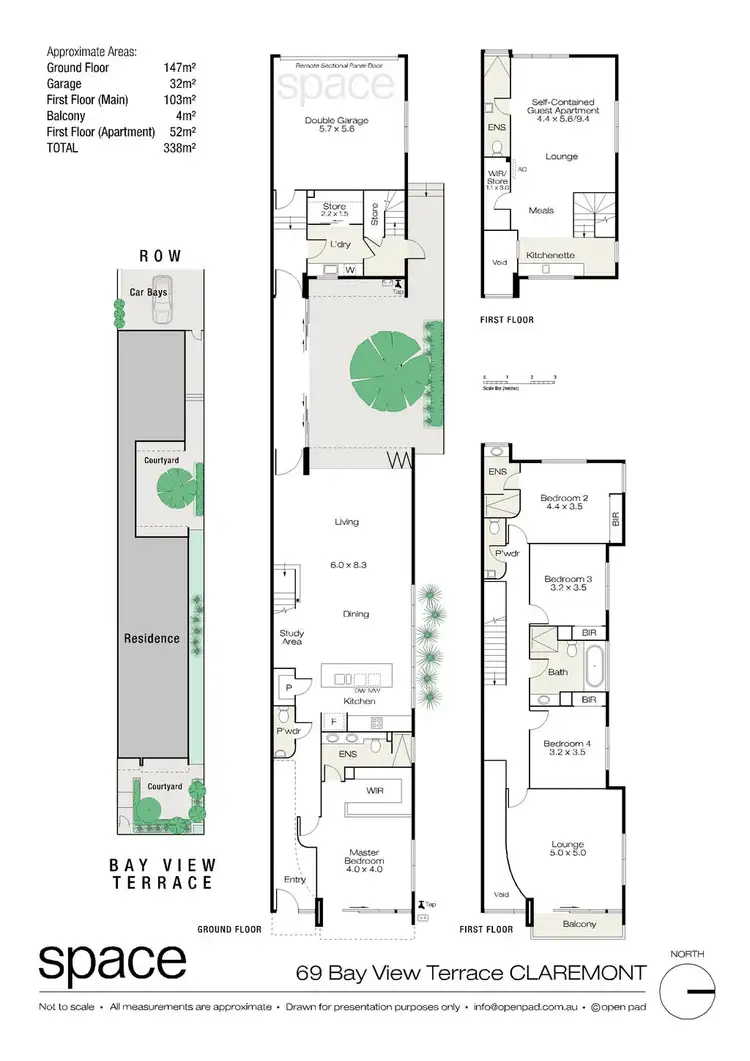
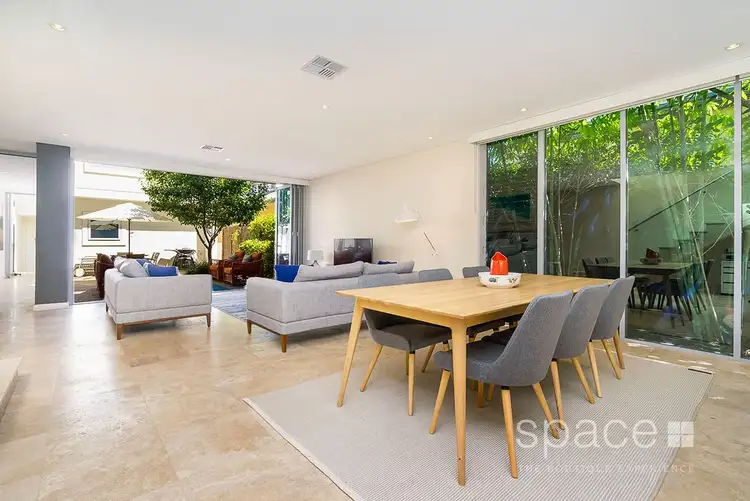
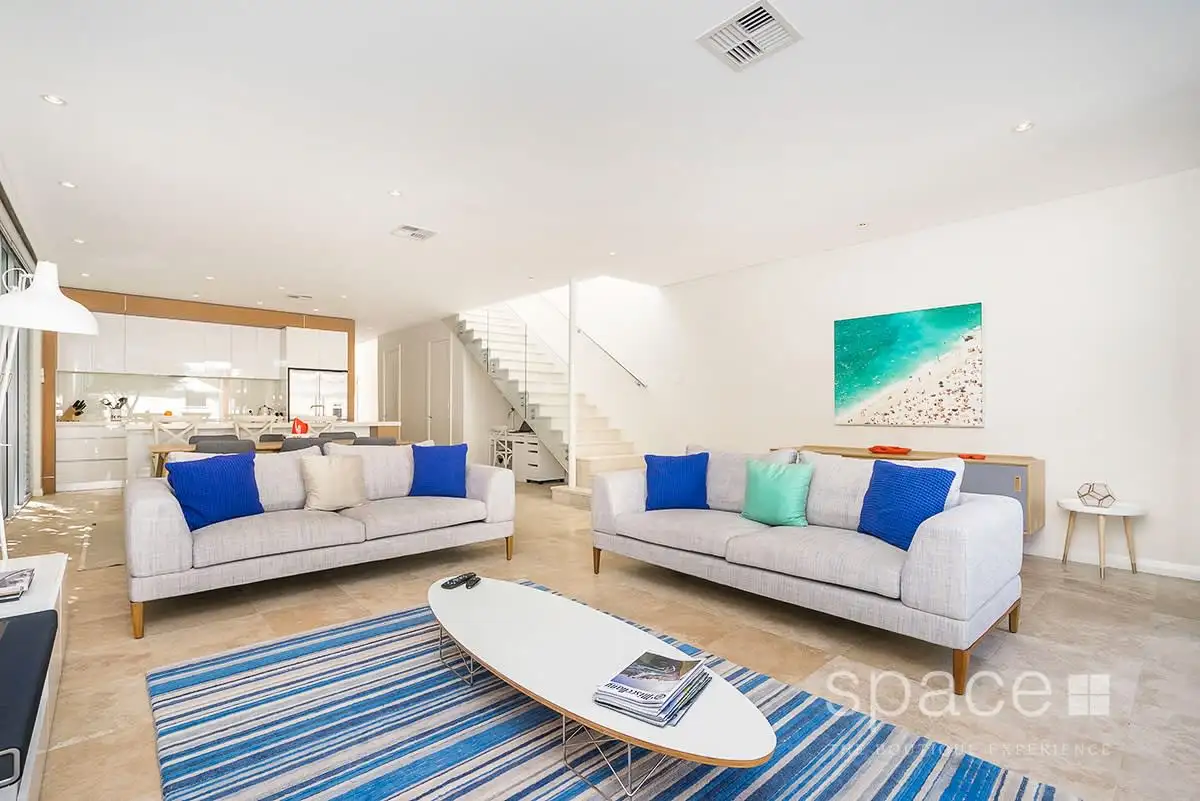


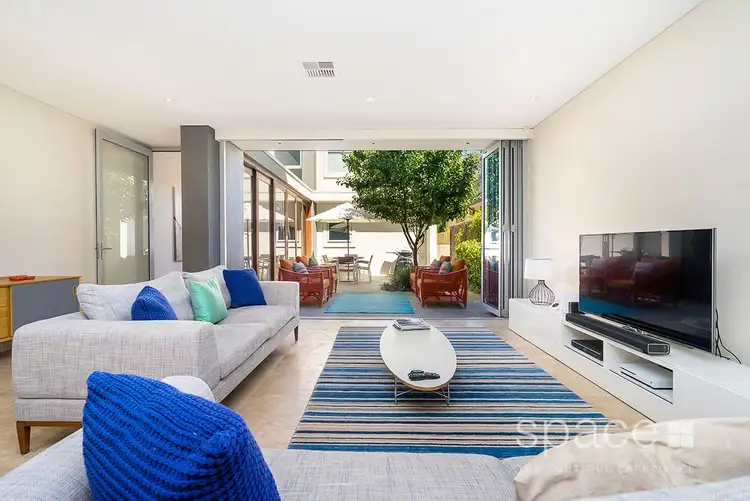
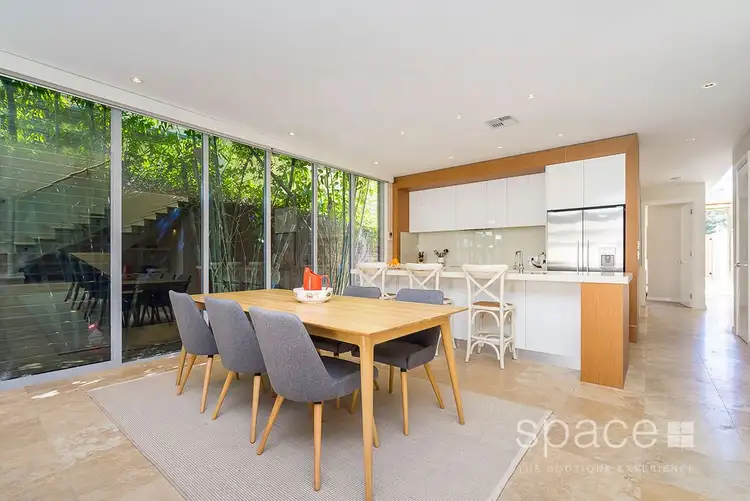
 View more
View more View more
View more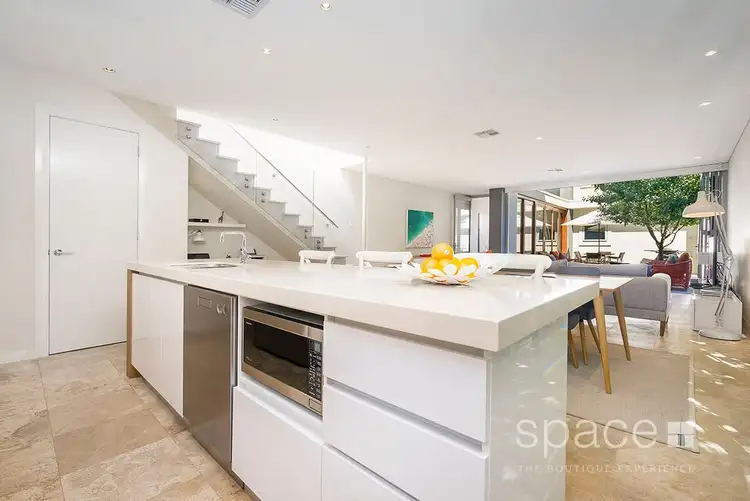 View more
View more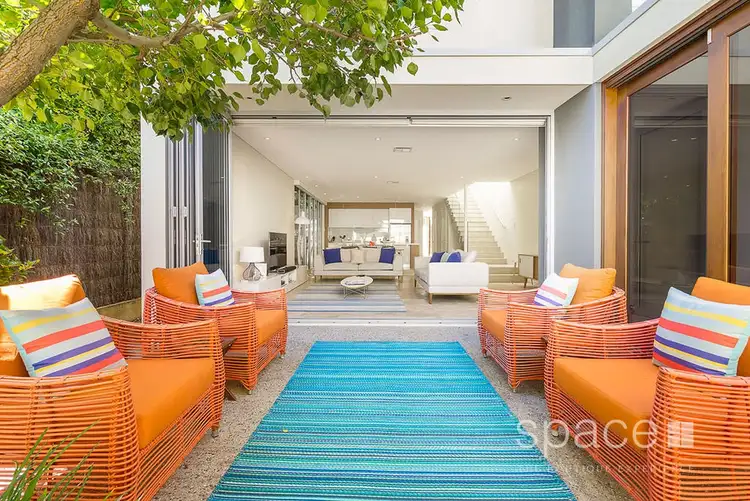 View more
View more
