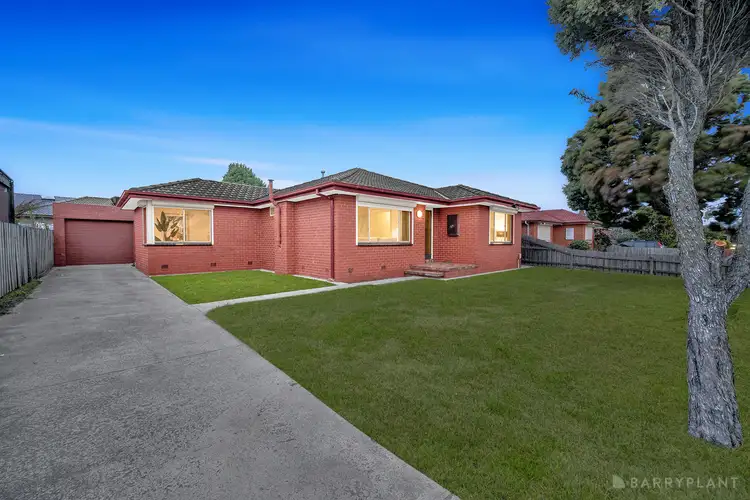Step right up to this impeccably maintained home, recently painted and offering a well-considered floor plan with a leafy outlook. With much of the hard work already done, you can simply move in and enjoy. Highlights include a beautifully renovated bathroom with floor-to-ceiling tiles, a modern kitchen featuring a breakfast bench, a light-filled living room with an AC unit, three comfortable bedrooms, ducted heating, LED downlights, electric roller shutters, and polished solid hardwood floors throughout most of the home. Sitting proudly on a 568m2 (approx.) block, the shape and size also provide scope to extend (STCA) or enjoy the generous outdoor space with kids and pets.
Perfectly positioned between Noble Park Central and Keysborough's Parkmore Shopping Centre, you'll have shops, cafés, restaurants, bus stops and daily conveniences all at your fingertips. Families will also appreciate the proximity to Wallarano Primary School, Chandler Park Primary School, and Keysborough College. Nearby parks, playgrounds, and easy access to both the Princes Highway and Eastlink complete the lifestyle appeal.
Arrive at a spacious front garden framed by established trees, with a long driveway offering parking for multiple vehicles and a double lock-up garage. Step inside to a sun-soaked living room, flowing through to the stylish kitchen with ample storage, a dishwasher, and a breakfast bench overlooking the dining area. Quietly zoned, the two bedrooms feature built-in robes, and the updated central bathroom provides comfortable accommodation, alongside a laundry with a powder room. Outdoors, the large backyard offers ample space to entertain, play, or unwind in privacy.
Don't let this gem slip away - homes like this are rare to find!
Photo I.D. required at all inspections.
DISCLAIMER: The measurements provided of the land and / or property may not be 100% accurate. In order to satisfy yourself of the exact dimensions of the property / land / or of each room, we advise you to conduct your own measurements and / or engage the services of a licensed surveyor. Responsibility for any omissions or errors contained herein is expressly denied.








 View more
View more View more
View more View more
View more View more
View more
