THE MAGIC IS HERE!!!
**WATCH OUR VIDEO PRESENTATION**
When you can immediately identify an enticing "no expense" spared renovation from a kerbside inspection, you know it's time to get excited! Commanding and retaining your attention from the outset, this home is finished to a standard that will raise the bar to a whole new standard.
Entry reveals a hallway that directs you to the rear of the home and to the open concept, free flowing kitchen, meals and living space with sliding door access to a gorgeous, decked alfresco area. Just imagine the ease with which you could entertain friends, family and guests with inclusive indoor/outdoor space, a divine kitchen where you'll delightedly prepare canapés and delicious feasts and enjoy the social aspect that wonderful entertaining space engenders.
In your hostess kitchen, dappled light through the window behind the under mount sink is reflected off high gloss, white cabinetry showcased by Quantum Quartz splash back and benchtops throughout Soft close cupboards and drawers, including the pantry door, a generous fridge cavity and prestige inclusions such as the 900mm under bench oven, 900mm 5 burner gas cooktop, 900mm flat glass canopy range hood and dishwasher will be an enticement to cook dinner every day of the week.
Accommodation provides three bedrooms that flank the main entrance hallway. All bedrooms have built in robes, one is serviced by an ensuite with floor to ceiling tiles and walk in robe, both concealed behind sliding mirrored robe doors whilst the remaining bedrooms have easy access to the main bathroom which is spacious with floor to ceiling tiling and reflecting the neutral colour palette throughout the home. You'll relish a deep soak in the freestanding bath, the size of the shower and in particular the raised positioning of the shower head for absolute enjoyment. The sleek, executive styling also includes an above counter vanity and toilet.
Every single aspect has been considered and represents an owner with pride, an eye for detail and refined tastes. For your enjoyment also included are Ducted gas heating, LED lights, Dual roller blinds, Premium hybrid flooring, BOSCH Security Alarm System, CCTV, Intercom, quartz benchtops and soft close cabinetry throughout, laundry with ample storage and external access.
Upon your immediate arrival, the exposed aggregate driveway and decked portico with timber lined eaves were your first introduction to the exterior of this home however your appreciation for exactly what this home offers will reach new heights when you step in to the rear yard. Instant turf is bordered by an easy to manage garden and is indicative of the low maintenance nature of this home. Concrete pathways lead you around the rear of the home and to the driveway side where a roller door on remote provides access to a fully concreted space for secure parking of your vehicles.
The executive couple, first home buyers, downsizer or investor will appreciate not only the home, but the exceptional location. From here, it is a short distance to schools, childcare centres, sporting facilities, the Rosenthal Shopping Complex and multiple freeway on ramps. A few minutes by car will see you at the Aldi Complex, Sunbury station and town centre. To make this dream home your dream come true, call Adam Sacco on 0409 033 644 today to book your private inspection.
**PHOTO ID REQUIRED AT OPEN FOR INSPECTIONS**
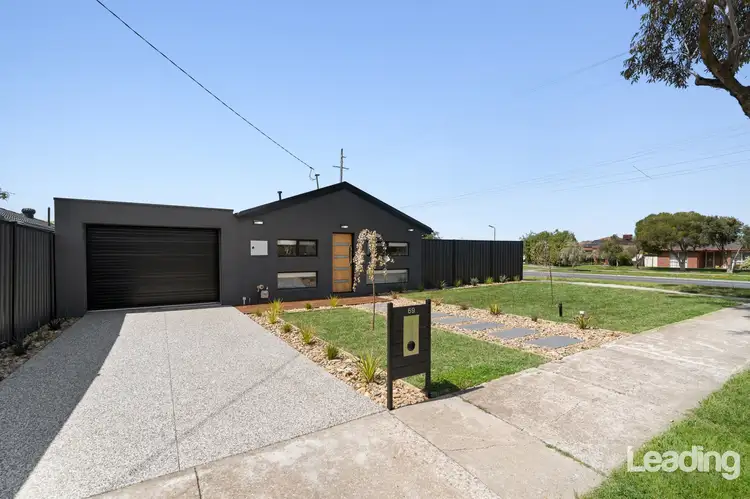
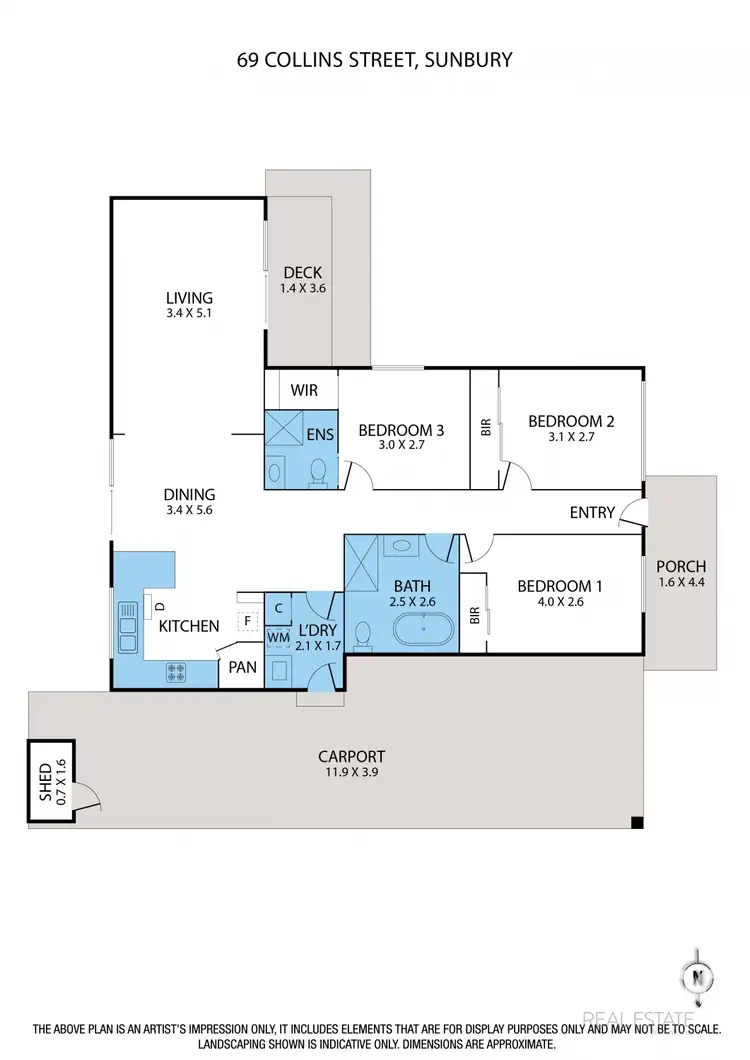
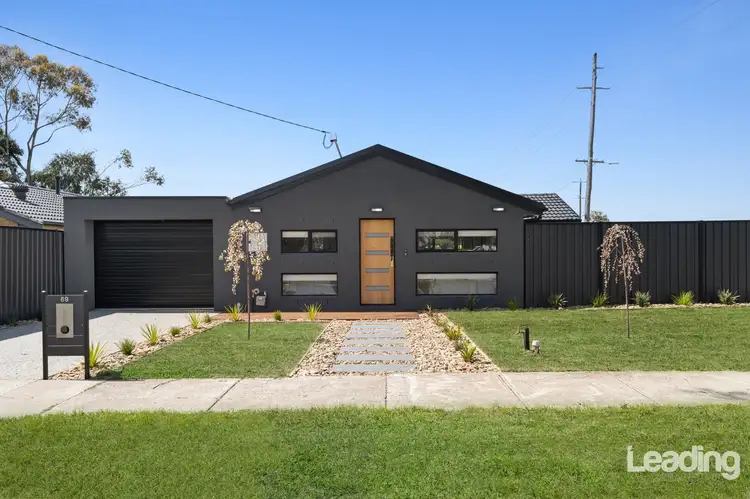
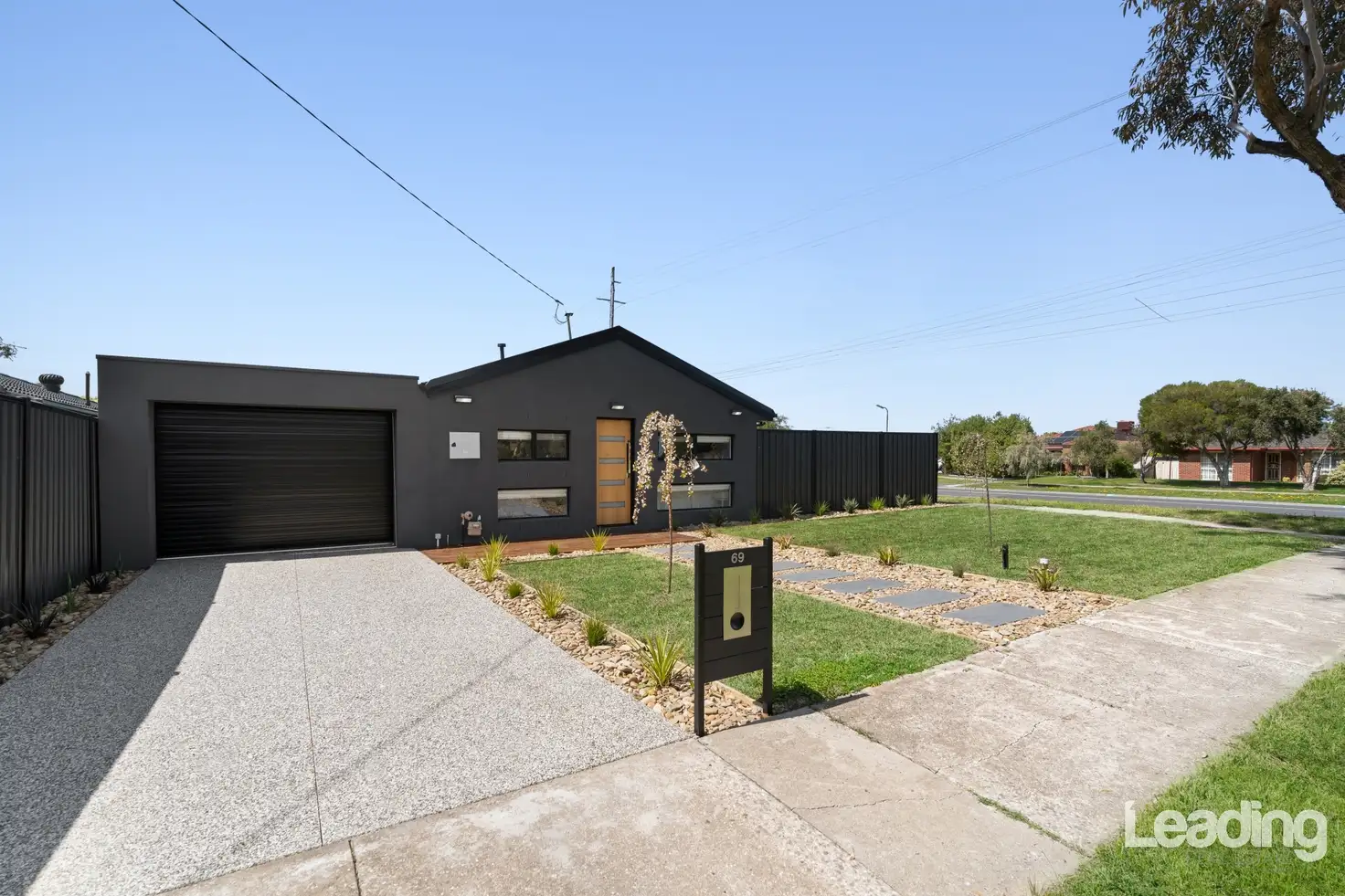


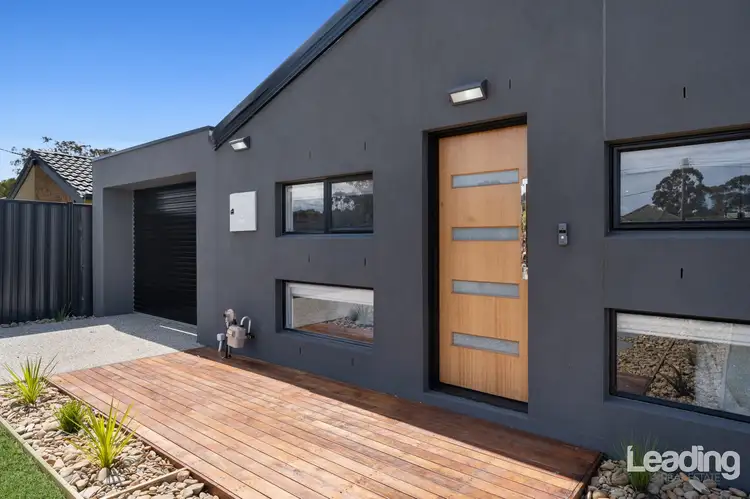
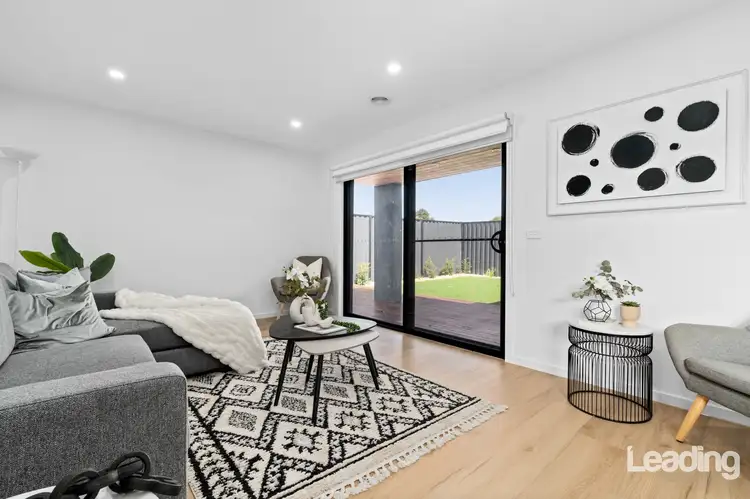
 View more
View more View more
View more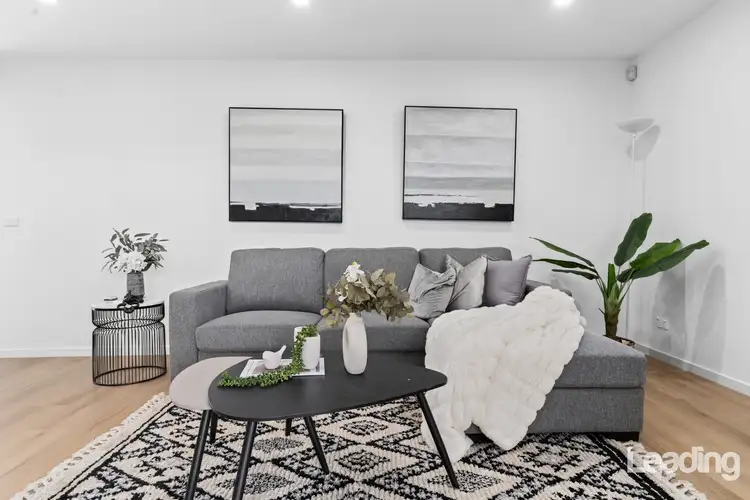 View more
View more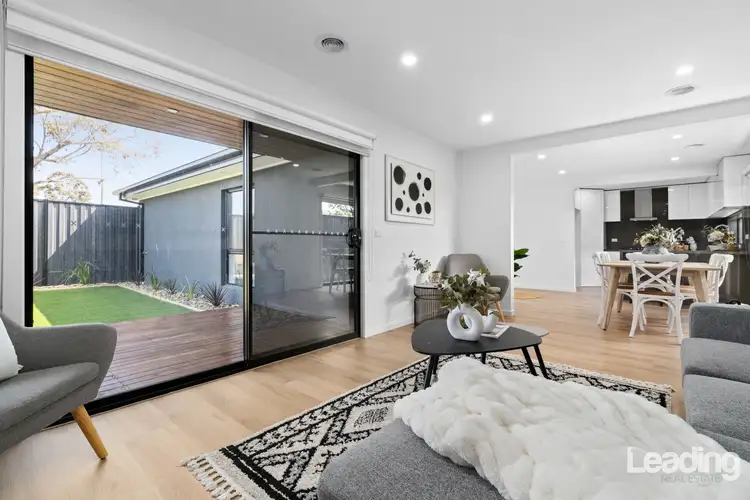 View more
View more
