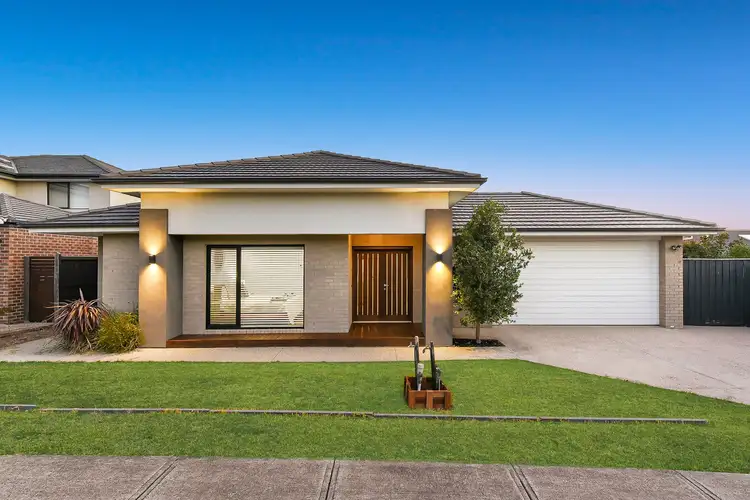Nestled within Clyde North's Berwick Waters Estate, this contemporary home is the epitome of family harmony, revealing an intelligent design that incorporates generous dimensions and stylish appointments. Resting on a substantial 656sqm block (approx.), the property relishes its commanding street presence, combining elegant brickwork with rendered accents and a timeless timber porch.
Behind the double-door entrance, the light-filled interiors captivate and inspire with soft neutral tones and polished floor tiles, introducing an open living/dining zone that flows to the outdoors via dual stacker doors. The nearby family room adds an extra layer of versatility for a growing household, accommodating cosy TV evenings and laid-back social gatherings, while offering space for the kids to play and relax. Anchoring the home with its premium inclusions and faultless functionality, the designer kitchen is a testament to culinary excellence, showcasing an expansive waterfall island, sleek stone benchtops and a 900mm dual fuel oven.
Creating a calming retreat for busy parents, the oversized master beckons with its soothing ambience and privacy zoning, benefiting from a sizeable walk-in robe and deluxe dual vanity ensuite. Three of the remaining bedrooms include sliding mirrored robes and stylish ceiling fans, while the flexible fourth makes a great home office or peaceful space for guests. Completing the picture, the immaculate bathroom includes a deep bath and standalone w/c, resting alongside a spacious walk-in linen closet that complements the neat built-in laundry.
The home's exterior continues the family-friendly appeal, boasting a covered entertainers' deck that gazes to the easy-care backyard, providing plenty of space for the trampoline or a flourishing veggie garden.
Notable finishing touches include ducted heating and cooling, a large walk-in pantry, solar hot water, a wide frontage with gated side access and an extra-large double garage with rear roller access.
Life in this coveted neighbourhood delivers impressive convenience, placing a number of highly-regarded schools within easy reach, including The CREST Education Precinct and St Francis Xavier College. It's also close to Eden Rise Village, picturesque reserves, waterside walking trails and local buses, plus there's access to major roads to boost connectivity.
Meticulously maintained by its original owners, this contemporary Carlisle home awaits its next chapter.
Property Specifications:
*Open living/dining zone, versatile rumpus, five carpeted bedrooms
*Master includes walk-in robe and dual vanity ensuite with rainfall shower
*Stone kitchen features 900mm dual fuel oven, dishwasher, walk-in pantry
*Family bathroom with bath, modern built-in laundry, walk-in linen closet
*Heating and cooling, large double garage with rear access, driveway parking
*Blinds throughout, LED downlights and designer pendants, ceiling fans
*Solar hot water, neutral palette, entertainers' deck, generous easy-care yard
Please note:
*Every precaution has been taken to establish the accuracy of the information within but does not constitute any representation by the vendor or agent - we encourage every buyer to do their own due diligence
*Photo I.D is required at all open inspections








 View more
View more View more
View more View more
View more View more
View more
