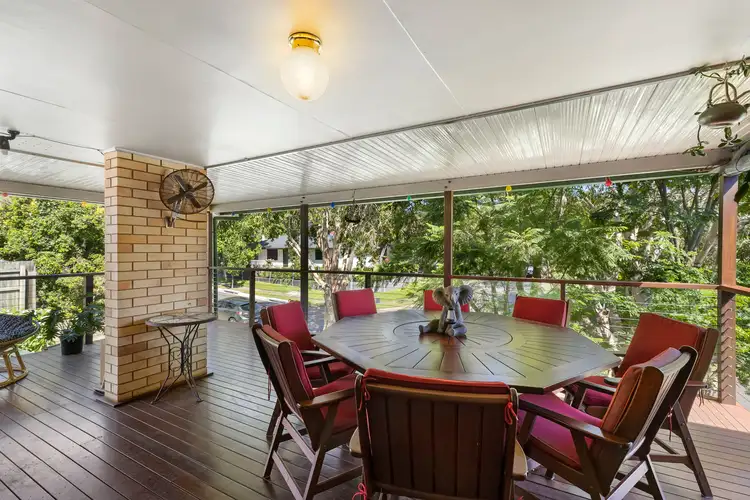Sitting in a favoured Ferny Grove pocket within walking distance to extensive parkland, local shops, bus and rail, this is a brilliant family home that boasts superb space and versatility. Accommodating large families with a multiple living spaces and huge outdoor, there is also a brilliant self-contained granny flat perfect for multi-generational requirements or enhanced return!
Features Include:
- Flexible double-level layout with self-contained granny flat
- Air-conditioned, open-plan living and dining
- Large second living/family, open-plan office and wet bar
- Immaculate kitchen with superb storage and great breakfast bar seating
- Massive covered deck with elevated outlook plus additional downstairs patio
- Fenced backyard with mature greenery and room for a swimming pool
- Three built-in bedrooms on upper level serviced by well-appointed bathroom
- Self-contained granny flat downstairs including fourth built-in bedrooms, stylish open-plan living/sitting, full sized kitchen and contemporary bathroom
- Separate laundry/solar water heating/solar electricity/garden shed
- Double carport plus side access
Nestled within a tree lined street, there is a wonderful sense of hospitality and living options available over both levels. Upstairs, a large air-conditioned living and dining sit in open-plan whilst on the lower level, there is a brilliant family and sitting/office with connection to a fabulously appointed wet bar; each zone on both levels enjoying great indoor/outdoor connection. Sitting on a large footprint, the main kitchen provides a superb supply of storage, stainless appliances and wrap-around bench space with integrated seating.
There is no shortage of space to enjoy outdoor living with both elevated and ground level options. A huge covered deck flows from the upper level, with tremendous space to host family and friends no matter the weather. Downstairs there are covered patios, with the fenced backyard generously sized and even offering room for a swimming pool.
On the upper level, three bedrooms each include built-in storage and easy connection to a well-appointed bathroom. Meanwhile, downstairs intelligent design offers a potential fourth bedroom, positioned in a self-contained granny flat and providing excellent flexible options. Including a brilliantly appointed full sized kitchen, contemporary bathroom and large living room, there are options for internal connection as well as a separate entrance to provide the perfect requirements for multi-generational living or added rental return!
Additional features of the residence include a separate laundry, garden shed, solar electricity, solar heating, water tank, double carport and side access. A location long desired by families, this impressive home is nestled just a stone's throw from a wide range of amenities. You can walk to extensive parkland whilst local shopping, primary and secondary schooling are just minutes away. Bus services the suburb whilst the vibrant Ferny Grove transport hub and rail station is also close by!
Location Information:
Close to the tranquility of Samford and yet only 30 minutes (via train) to Brisbane CBD, Ferny Grove is an ever popular area for families seeking the best of all worlds! Providing the perfect blend of nature and suburban convenience you'll find an abundance of local sports facilities, parklands, bushwalking and mountain biking tracks. Providing a great array of shopping options, Arana Hills, Keperra and Brookside Shopping Centers are all close with the centrally located train station offering quick, easy access to the Brisbane CBD.








 View more
View more View more
View more View more
View more View more
View more
