Positioned on a corner block in the heart of Fitzgibbon, this dual-level home presents an exceptional opportunity for buyers of all kinds – whether you're a first-home owner, growing family, downsizer, or savvy investor.
This residence stands proudly as a freehold home with no body corporate fees, giving you complete ownership and peace of mind. With extra living spaces and thoughtful smart upgrades throughout, this home has been designed to make day-to-day living more comfortable, functional, and enjoyable.
As you step through the front door, you're welcomed into the first floor where light-filled open-plan living takes centre stage. The kitchen, dining, and lounge flow seamlessly together, with warm hybrid timber flooring underfoot and natural light streaming in from windows and sliding glass doors.
The contemporary kitchen is a standout feature, complete with sleek stone benchtops, a self-cleaning induction over, generous bench and cupboard space, soft-close drawers, and a breakfast bar that invites casual meals and conversation. This entire space has been thoughtfully designed with comfort in mind, boasting ceiling fans and ducted air conditioning for year-round climate control.
Just beyond the kitchen, the glass doors open onto a patio space, the perfect spot to enjoy your morning coffee or unwind in the afternoon sun. For added practicality, the first level also includes a powder room and a separate laundry with direct outdoor access.
Upstairs, the home offers even more space and versatility, with three generously sized bedrooms plus a bonus multipurpose room that can serve as a home office, study, or kids' retreat.
The master suite is a true retreat with a walk-in robe, private ensuite, and its own balcony, creating a tranquil escape at the end of each day. The additional bedrooms and the multipurpose room all feature built-in robes, ceiling fans, and air conditioning, ensuring comfort and storage are never compromised.
The main bathroom has been designed with family living in mind, offering both a bathtub and shower, while a separate toilet and linen cupboard add extra convenience.
Beyond the interiors, this home has been upgraded with a suite of impressive features to enhance modern living. Voice-activated smart lighting, a powerful 11.1-kilowatt solar system, and wired security cameras provide efficiency and peace of mind. The exterior has been designed for easy living too, with child-friendly artificial turf surrounding the home, ideal for young families. Additional features include security screens throughout, and a secure single lock-up garage.
Key Features:
• Dual-level home on corner block (no body corporate fees)
• Open-plan kitchen, dining & living area
• Hybrid timber flooring
• Modern kitchen with stone benchtops, self-cleaning induction oven, breakfast bar seating, soft-close drawers
• Patio area for outdoor relaxation
• Ceiling fans & ducted air conditioning throughout
• Powder room downstairs
• Separate laundry with outdoor access
• 3 generous bedrooms upstairs with built-in robes
• Bonus office/study/4th bedroom/multipurpose room
• Master bedroom with walk-in robe, ensuite, private balcony
• Main bathroom with bath & shower + separate toilet
• Linen cupboard for extra storage
• Voice-activated smart lighting
• 11.1kW solar power system
• Wired security cameras & security screens
• Kindergarten-friendly artificial turf surrounding the home
• Single lock-up garage
Location Highlights:
• 1km to Bracken Ridge Plaza
• 2.2km to Hidden World Playground
• 2.5km to Carseldine Station
• 2.6km to Norris Road State School
• 2.8km to Holy Spirit College
• 3.7km to Carseldine Village
• 5km to Sandgate District State High School
• 7.5km to Westfield Chermside
• 18km to Brisbane Airport
• 19km to Brisbane City
With its blend of style, practicality, and smart enhancements, this Fitzgibbon home ticks all the boxes. Situated in a highly desirable pocket close to schools, shops, public transport, and local parks, it delivers the perfect balance of convenience and comfort. This property is ready to welcome its next owners – contact the Johnny & Ly Team today!
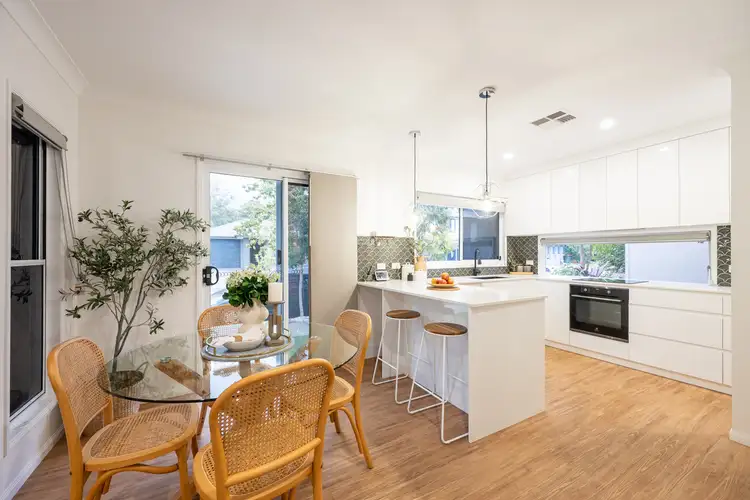
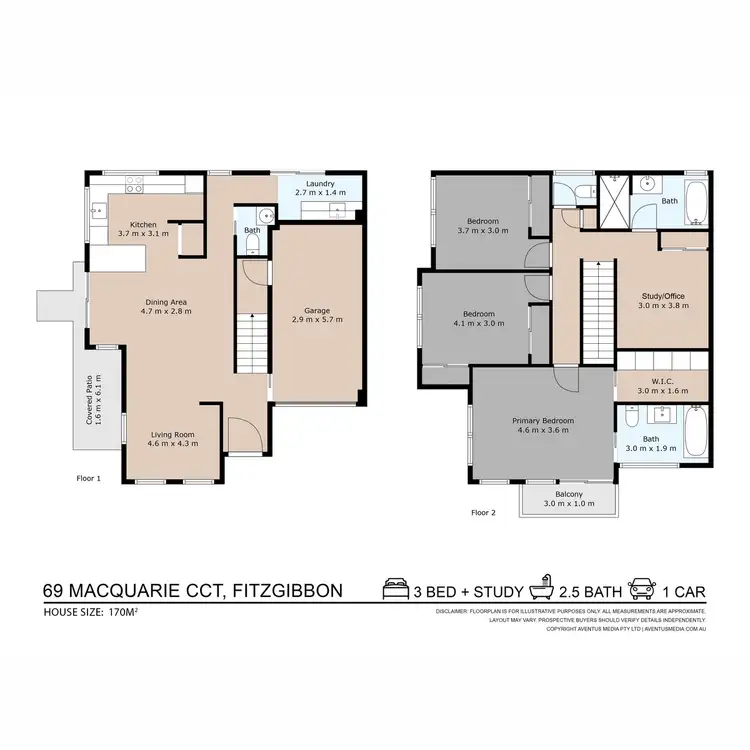
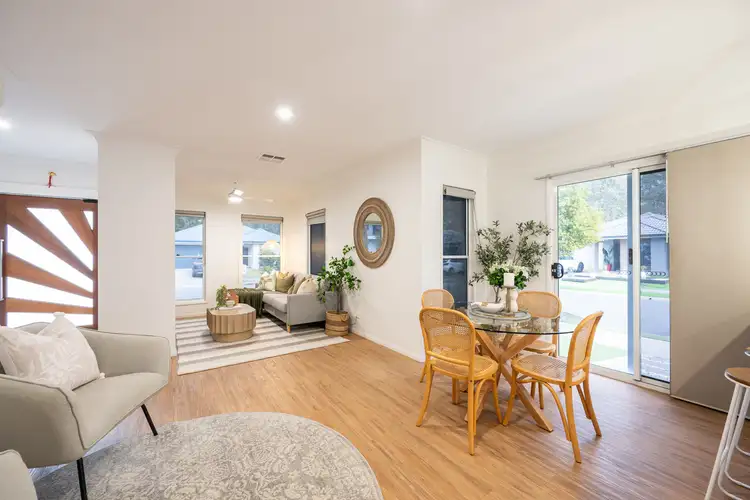
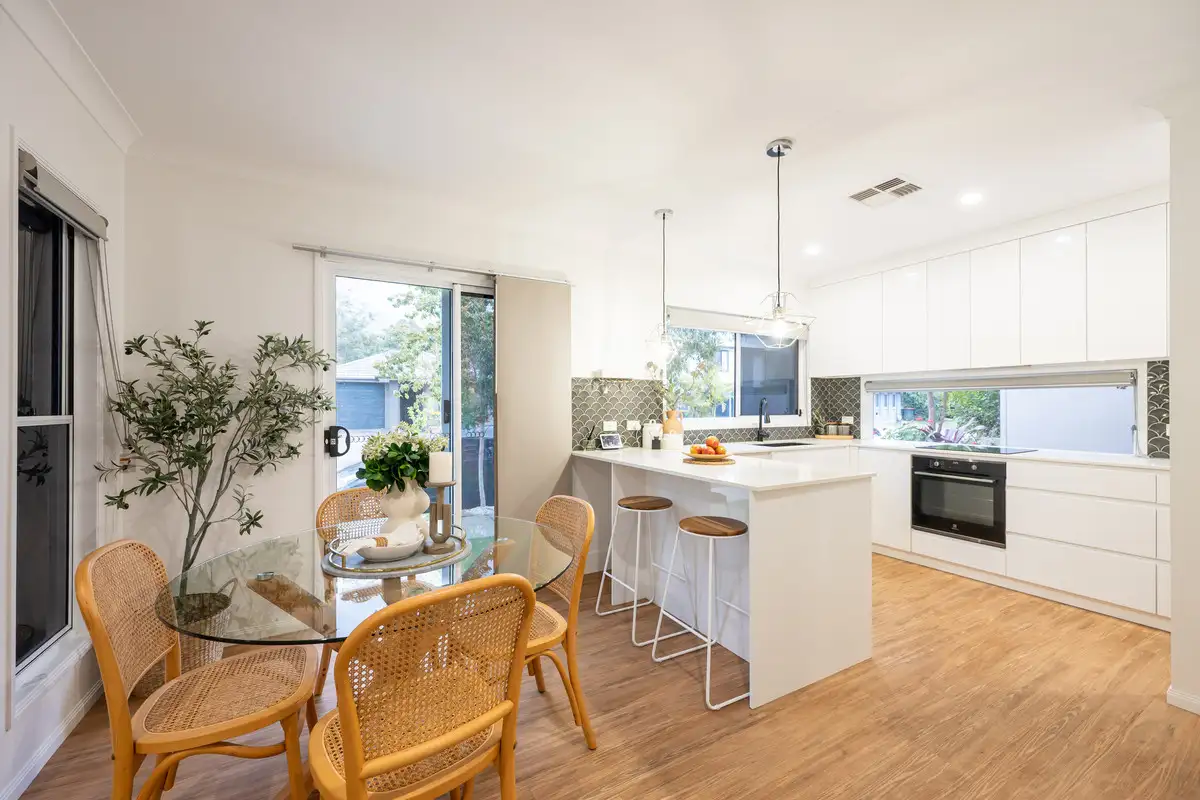


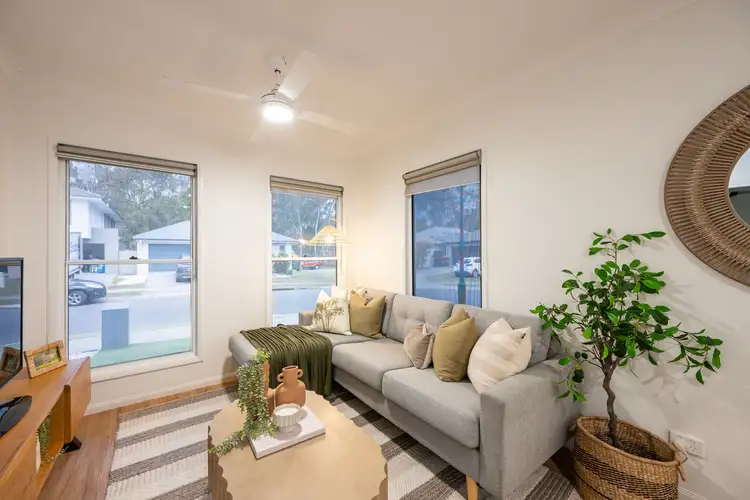
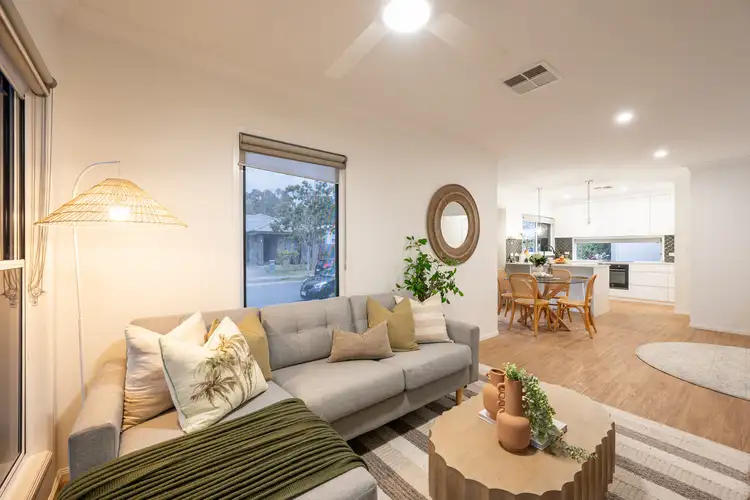
 View more
View more View more
View more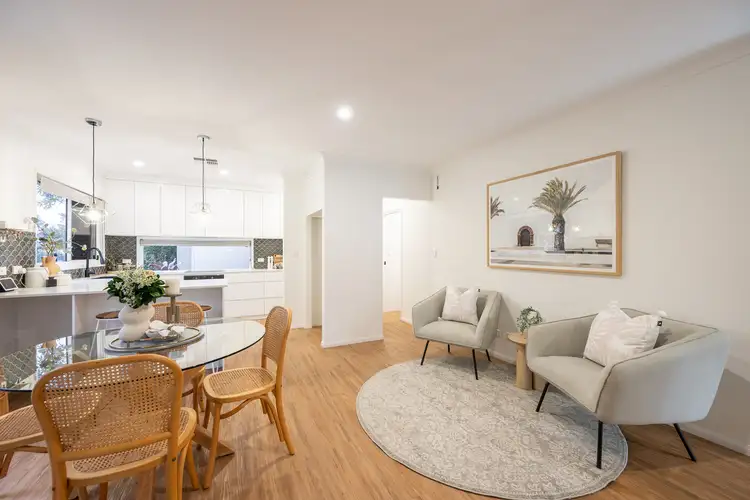 View more
View more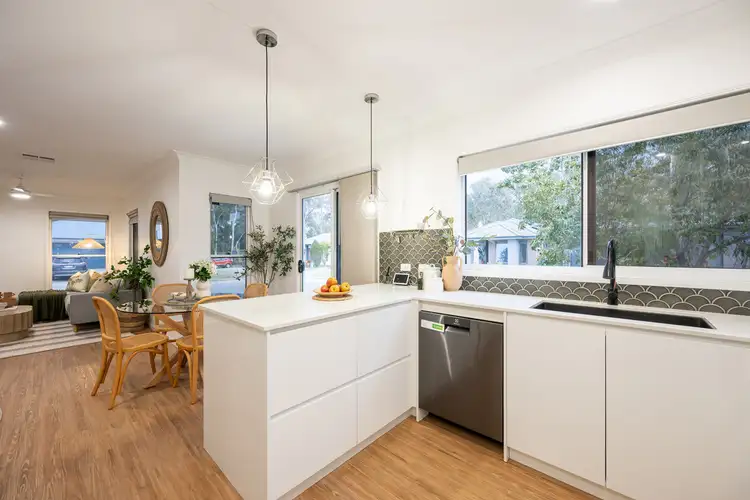 View more
View more
