Reminiscent of a luxurious Swiss chalet, this extraordinary residence over 11,030m2 is a one-of-a-kind architectural masterpiece. Soaring high over extensive The Gap and Ashgrove bushlands, envisage a lofty rainforest retreat, perfectly positioned on a private road at the peak of the range. All the fabulous amenities you'd expect from a home of this calibre are here: lagoon-style swimming pool, tennis court, rainwater tanks, perfectly manicured gardens and even a sauna. Don't miss your inspection of this stunning property.
Features include:
11,030m2 of glorious bushlands with sweeping views to Mt Coot-tha
Sumptuous pitched & cathedral ceilings combined with chalet-style wooden interiors
5 large bedrooms throughout the home including huge master suite & delightful loft bedroom
Large chef's kitchen with beautiful granite island bench, Miele appliances & rangehood
Seamless flow of indoor to outdoor entertaining with huge covered deck
Private swimming pool enjoys views from the surrounding sun deck
Beautifully manicured garden & pathways lead to tennis court
Stylishly renovated downstairs includes rumpus area, bar, library, wine cellar & sauna
4 car LUG plus plenty of off-street parking beside rainwater tanks totalling 110,000L
Close to schools, shops, acres of bushland trails & public transport to the CBD
It's hard to believe this magnificent hideaway is still considered part of Brisbane, as you'll feel like you're a million miles away with soothing rainforest surroundings and varied native birdcalls. Two A-frame roofs shoulder the impressive entryway, leading you into the stunning foyer with tea room. Lofty ceilings with large beams and opulent wooden fixtures envelope you with a sense of comfort and luxury, rather evoking the feeling of being in a European winter holiday home. Storage abounds throughout the home, along with art enclaves and plenty of natural light creating a warm glow through its entirety. Masterfully separated from the rest of the house, the bedroom wing includes the lavish master suite, complete with en-suite, walk-in wardrobe and a private deck incorporating sensational views. A charming attic or loft bedroom is on the upper-most mezzanine of the home, large enough to include a play area perfect for children, built-in wardrobes and a balcony. The living level also comprises a large lounge and dining area leading to the extravagant gourmet kitchen, complete with 30cm-depth smooth granite island bench, Miele appliances, rangehood and plenty of storage. Enjoy the seamless flow of indoor to outdoor entertaining from the kitchen to the expansive deck, and wow dinner guests with breathtaking views through treetops into the valleys below and through to Mount Coot-tha.
From here, both the lagoon-style swimming pool and various manicured pathways can be reached, with eventual access to the private tennis court surrounded by beautiful bushland. The lower level of the home has been beautifully renovated and reflects a modern, cool palette which blends beautifully with the rest of the house. A large living area combined with a bar and entertaining area lead to a fifth bedroom, all with access to the covered patio. Well-appointed touches such as a library, sauna and wine cellar complete this level, adding to the European flair and style of the home. At the end of the hallway is a four car lockup garage and adjoining bathroom and storage area, plus ample further off-street parking space beside three huge rainwater tanks. All this is shielded from the road by a varied garden, adding privacy and security.
Magnificence has a new address: The Gap. This sprawling estate has it all, commanding a regal presence from its hilltop perch, not to mention an easy proximity to The Gap Primary School, The Gap Secondary School, Hilder Road Primary and Mt Maria College. Public transport options to the CBD are also within easy distance, along with shops, cafes and restaurants. Ensure you inspect 69 Yarrabee Road as soon as possible, and fall in love with this exceptional masterpiece.
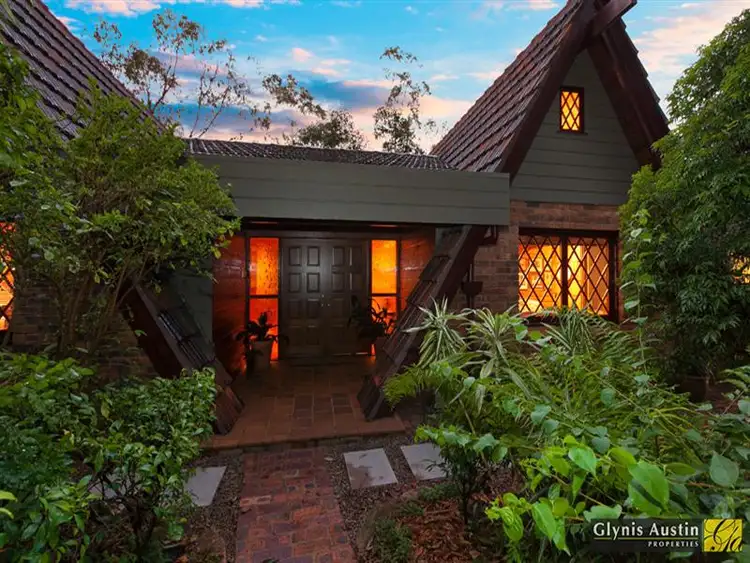
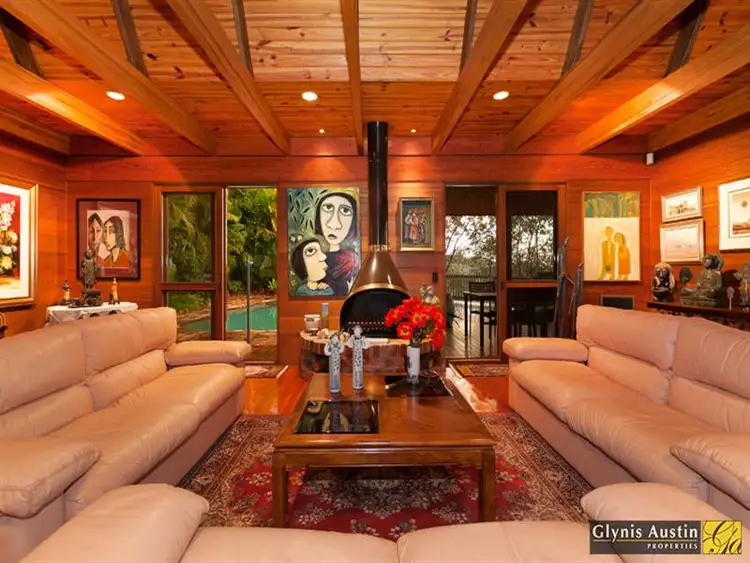

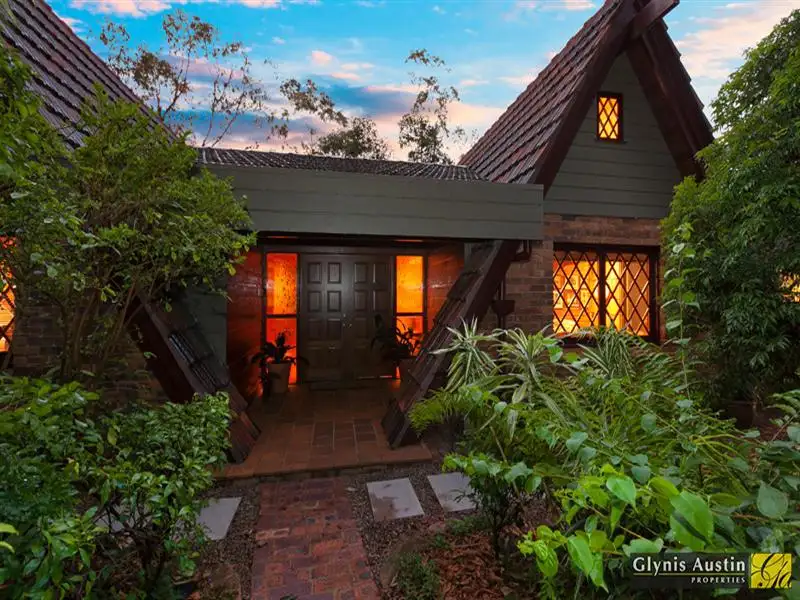



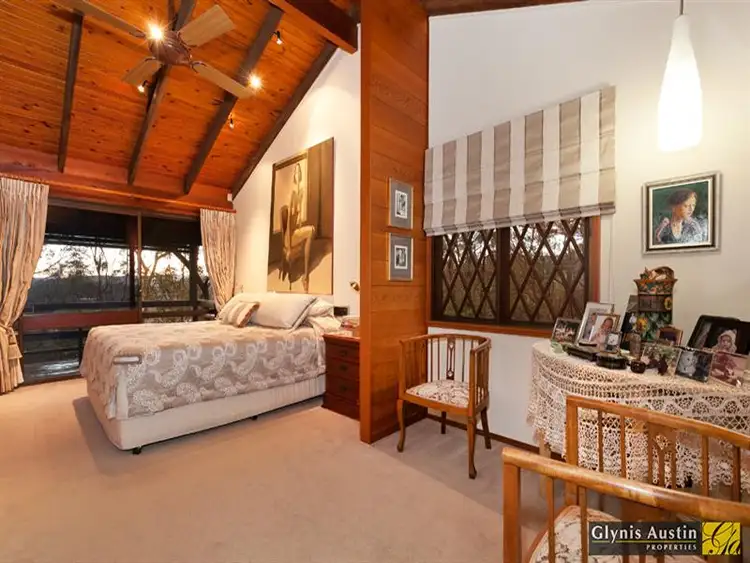
 View more
View more View more
View more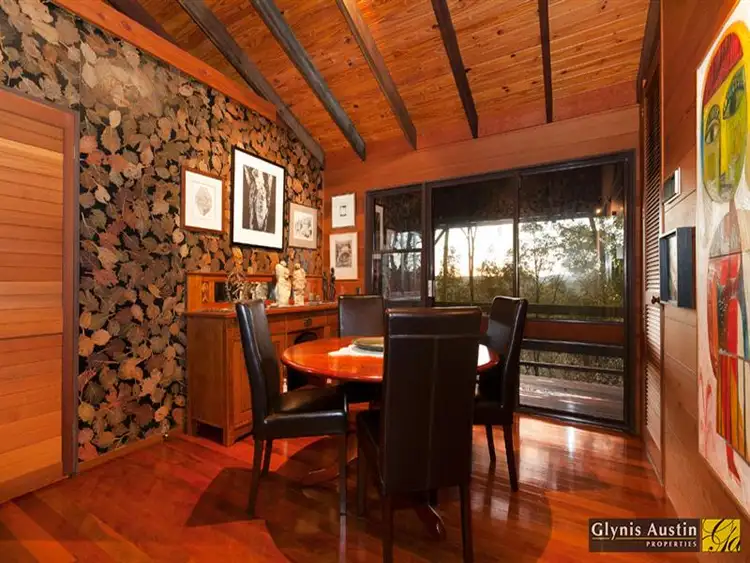 View more
View more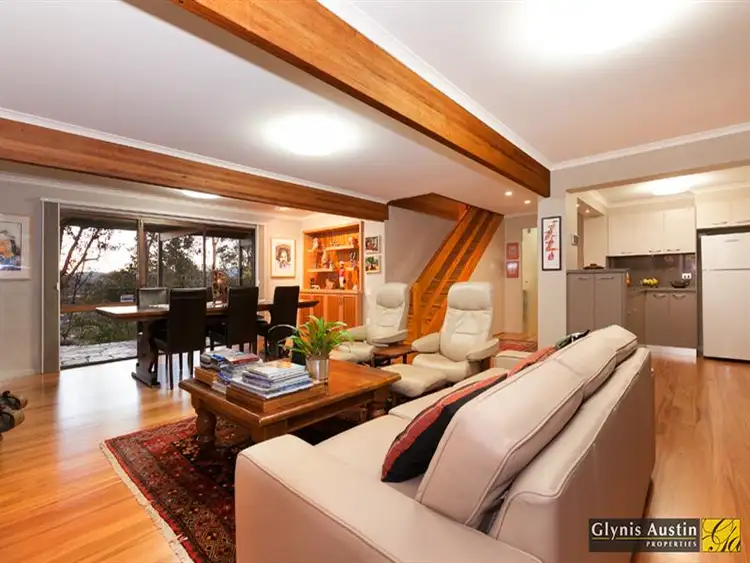 View more
View more
