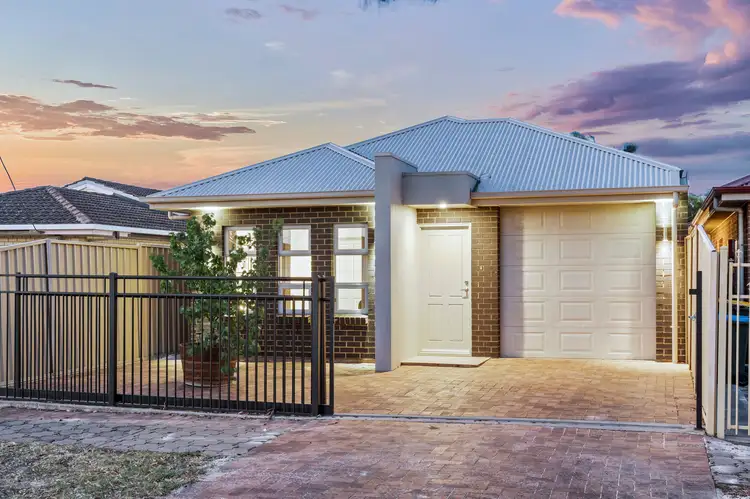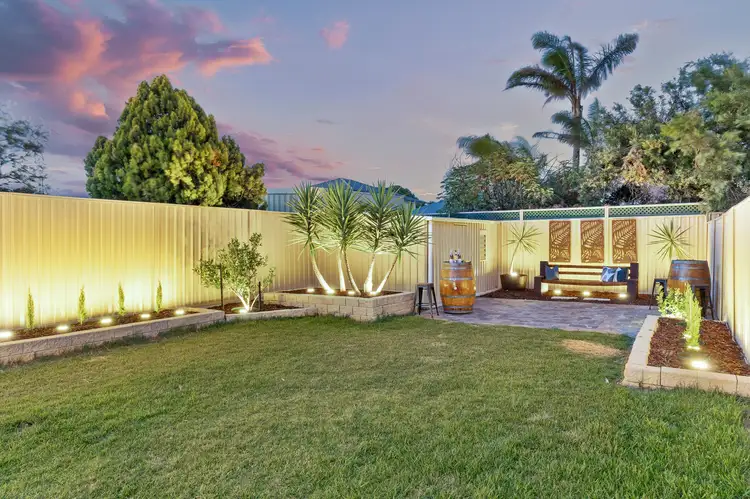Constructed in 2012 by quality Adelaide builders, Distinctive Homes, this vibrant courtyard residence offers room for the entire family to relax and engage, indoors and out, all year-round.
Sited on a deceptively large, lock up and leave allotment of 438m², the home boasts 2 living areas, 3 bedrooms, large alfresco entertaining area and a generous rear yard where there's ample room for kids to play and pets to roam.
Sleek tiled floors, fresh neutral tones and LED downlights create an air of modern sophistication that flows effortlessly throughout the home with a dignified ambience.
Relax in a generous central lounge or step on through to the combined family/meals, both living spaces offering generous natural light and neutral decor.
A large modern kitchen overlooks the family room and features modern timber grain cabinetry, custom tiled splashback's, stainless steel appliances, raised breakfast bar, pendant lighting, generous corner pantry and a wide fridge space.
The family fun begins outdoors with a large alfresco portico constructed under the main roof, complete with gas mains barbecue and wok burner. A large lawn covered rear yard is an ideal family outdoor area, complete with 3m x 5m shed, established gardens, sweeping lawns and a beautiful bespoke bench seat.
All 3 bedrooms are of good proportion, all offering fresh carpets, ceiling fans and robe amenities. The master bedroom features an ensuite bathroom and walk-in robe, while bedrooms 2 and 3 both offer built-in robes.
A stunning main bathroom features a Kohler therapeutic corner spa bath, the perfect way to wind down after a busy day. A separate walk-through laundry and single garage with automatic panel lift door complete a wonderful offering.
Briefly:
* Modern courtyard home on generous 438m² allotment
* Lock-up and leave sliding gate to the street
* 2 separate living spaces
* Combined family/meals with large kitchen overlooking
* Kitchen features modern timber grain cabinetry, custom tiled splashback's, stainless steel appliances, raised breakfast bar, pendant lighting, generous corner pantry and a wide fridge space
* Generous alfresco portico constructed under the main roof
* Alfresco with built-in barbecue, mains gas
* Large lawn covered rear yard with established garden beds
* 3m x 5m shed
* 3 generous bedrooms, all with ceiling fans and quality carpets
* Bedroom 1 with ensuite and walk-in robe
* Bedrooms 2 & 3 with built-in robes
* Stunning main bathroom with Kohler therapeutic corner spa bath
* Single garage with auto panel lift door
* Ducted reverse cycle air-conditioning
* 2.7 m ceilings
Greenacres Shopping Centre is a short walk away for your daily and weekly shopping and the modern facilities of Northgate Plaza are a short drive away.
There are plenty of local reserves and parks in the area, including Greenacres Reserve, Northgate Common, Oakden Wetlands and The River Torrens Linear Park, all great places for your exercise and recreation.
Local unzoned primary schools include Hillcrest Primary School, Hampstead Primary & Enfield Primary. The zoned high school is Roma Mitchell Secondary College. Quality private schooling in the local area can be found St Martins Primary, St Pius X School, Cedar College and Heritage College.
A great opportunity to secure a quality family home, on a generous allotment, in a popular location.
Inspection will certainly impress!
Zoning information is obtained from www.education.sa.gov.au Purchasers are responsible for ensuring by independent verification its accuracy, currency or completeness.
Ray White Norwood are taking preventive measures for the health and safety of its clients and buyers entering any one of our properties. Please note that social distancing will be required at this open inspection.
Property Details:
Council | Port Adelaide Enfield
Zone | GN - General Neighbourhood\\
Land | 438sqm(Approx.)
House | 188sqm(Approx.)
Built | 2012
Council Rates | $1,170 pa
Water | $163.66 pq
ESL | $301.50 pa








 View more
View more View more
View more View more
View more View more
View more
