Price Undisclosed
4 Bed • 2 Bath • 2 Car
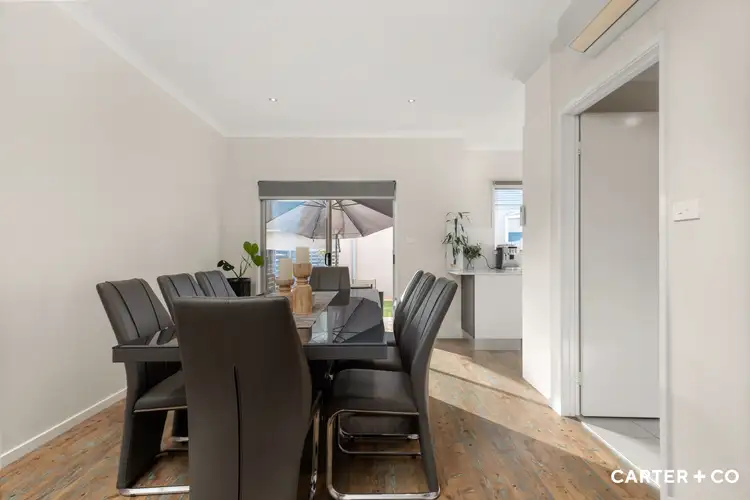
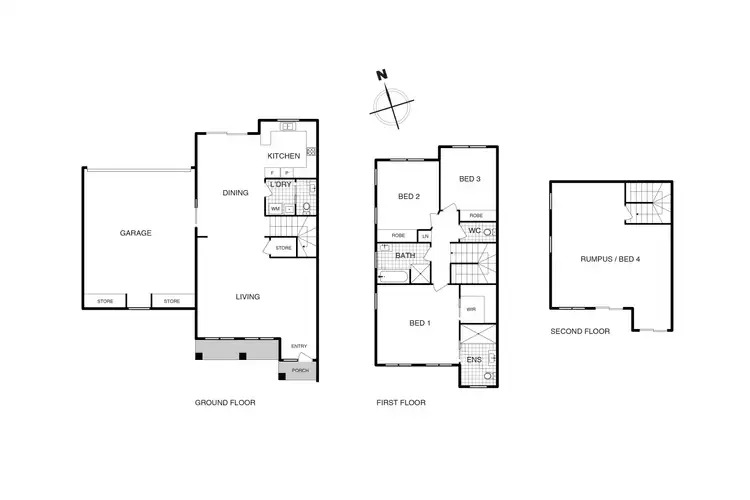
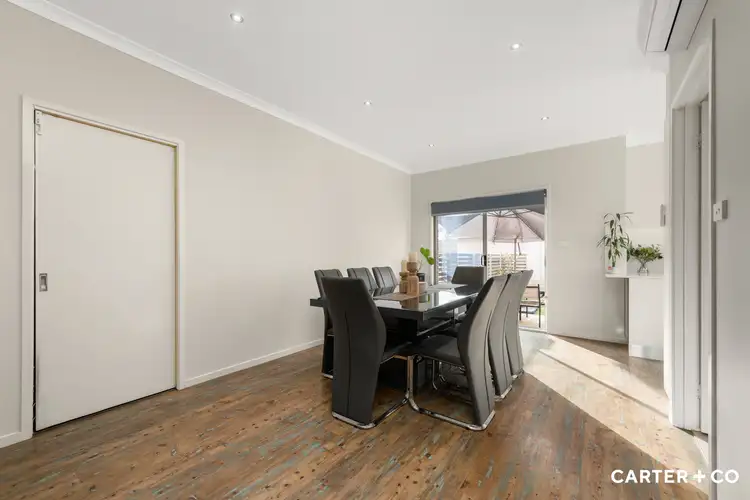
+23
Sold
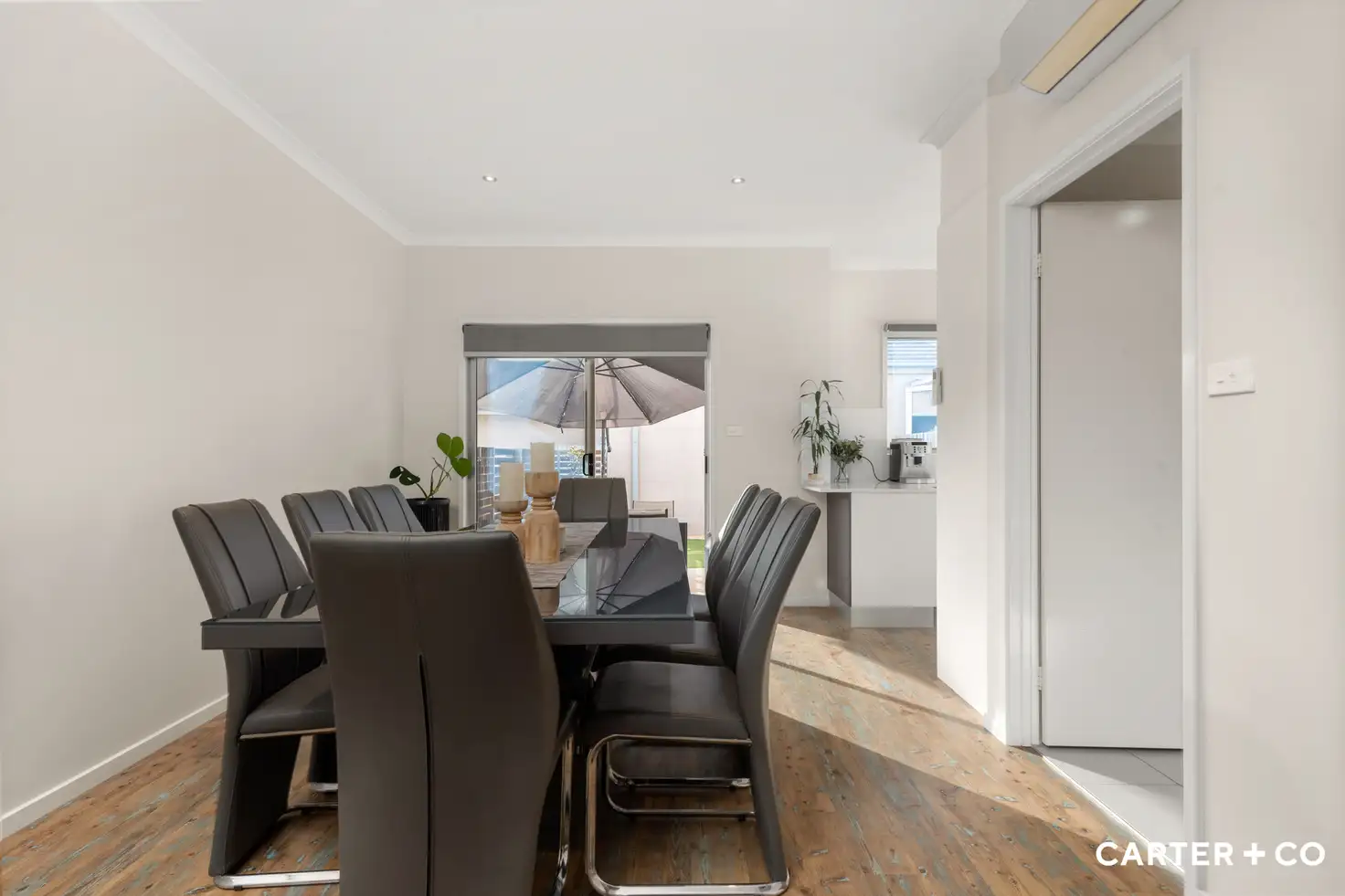


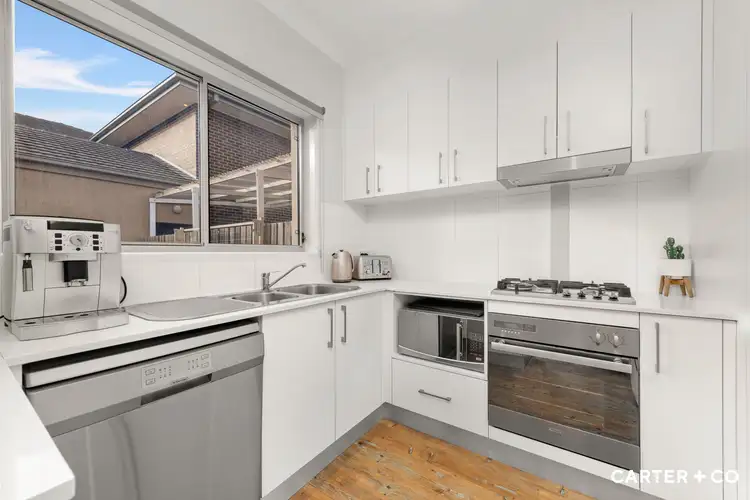

+21
Sold
7/18 Dickins Street, Forde ACT 2914
Copy address
Price Undisclosed
- 4Bed
- 2Bath
- 2 Car
Townhouse Sold on Wed 17 Aug, 2022
What's around Dickins Street
Townhouse description
“Expansive townhome”
Property features
Interactive media & resources
What's around Dickins Street
 View more
View more View more
View more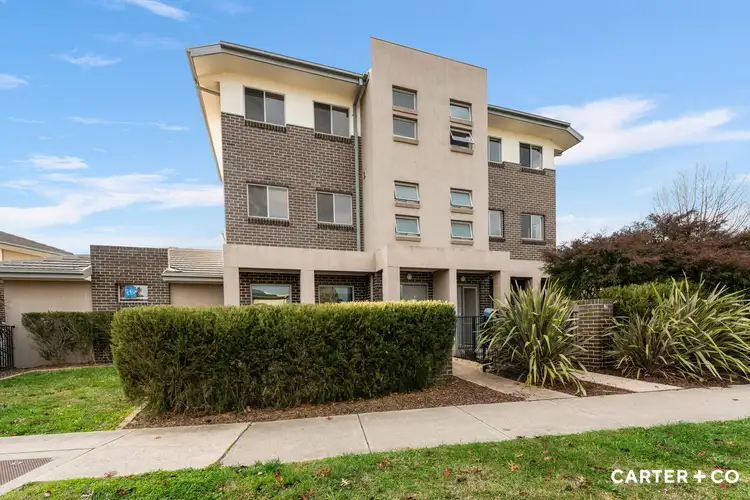 View more
View more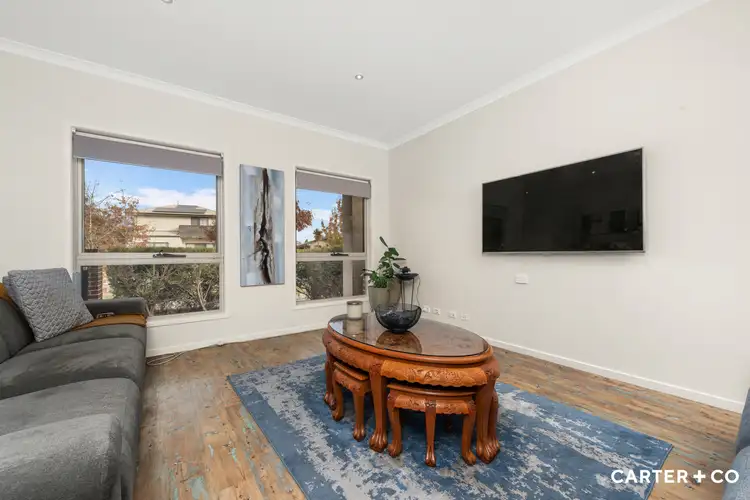 View more
View moreContact the real estate agent
Nearby schools in and around Forde, ACT
Top reviews by locals of Forde, ACT 2914
Discover what it's like to live in Forde before you inspect or move.
Discussions in Forde, ACT
Wondering what the latest hot topics are in Forde, Australian Capital Territory?
Similar Townhouses for sale in Forde, ACT 2914
Properties for sale in nearby suburbs
Report Listing

