Auction Location: LJ Hooker Canberra City, 182-200 City Walk, Canberra City.
Price guide $635,000+
Rental estimate $640-$670 per week.
Instantly inviting, privately set and superbly located, this free-flowing townhouse takes relaxed living and entertaining to the next level, positioned over an impressive internal space of 198.8m2.
Take full advantage of being part of the Forde community enjoying the Saturday morning coffee at your new local cafe Frankies after taking your kids for their weekly swimming lesson. The popular Heritage Park is only 100 metres from your front door perfect for the family BBQs and getting to know your neighbours. Forde is designed with endless walking tracks, the popular dog park as well Mulligans Nature Reserve where you can join a guided tour.
Upon entry, discover a number of expansive living and entertaining areas under soaring ceilings with light-filled formal living and dining zones leading to a gleaming, granite-topped kitchen featuring high-quality, stainless-steel appliances. Designed for indoor/outdoor fun, a spacious, north-facing living and dining area is framed by an enticing paved courtyard, compact yard and landscaped garden.
All bedrooms are staged upstairs with a luxurious main showcasing a large balcony, roomy walk-in robes and a deluxe twin-vanity ensuite with floor to ceiling tiles and heated towel rail. A wide-reaching, roomy retreat is the ideal spot for a family to connect or slip away for some quiet time.
Meticulously finished throughout, comprehensive features include a luxurious bathroom with a bath and walk-in shower, ducted heating and cooling for year-round comfort, full-size laundry, and an automatic double garage featuring internal access plus additional storage.
Easy to love, exceptional to live in and effortless to rent out, this exciting opportunity wont last long!
4 large bedrooms, 3 with BIR, main
Main with WIR, sunlit twin-vanity ensuite and private balcony
Deluxe kitchen with granite benchtops, ample storage and entertainers breakfast bar
Sun filled open-plan living and dining
Relaxed formal living downstairs and family retreat upstairs
Luxurious bathroom with separate bath
Full-size laundry and handy ground-floor powder room
Large, partially sheltered courtyard, perfect for alfresco dining and entertaining
Extra-large, remote-controlled double garage featuring internal entry plus storage
Ducted reverse-cycle heating and cooling and LED lighting
NBN Fibre to The Premises
Land size portion: 220m2
Living size: 198.85m2
Garage size: 45m2
EER: 6
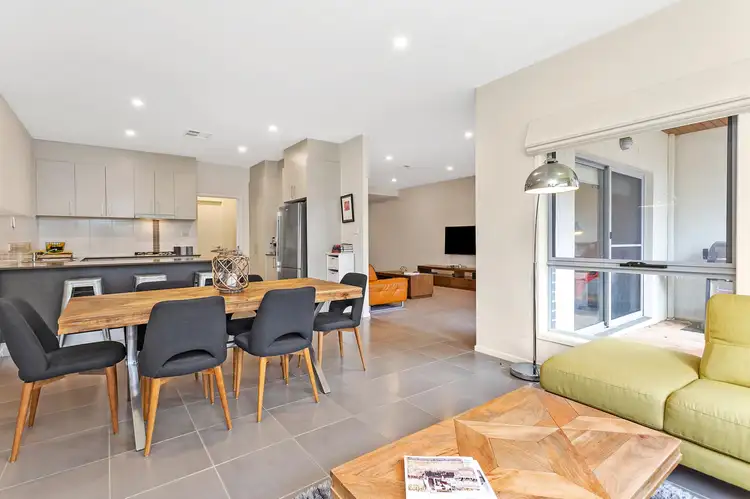
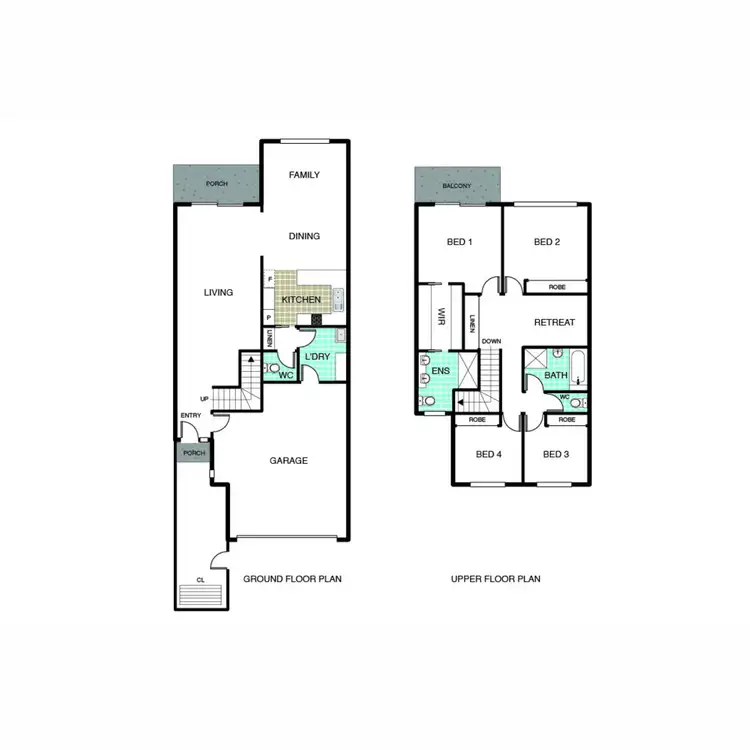
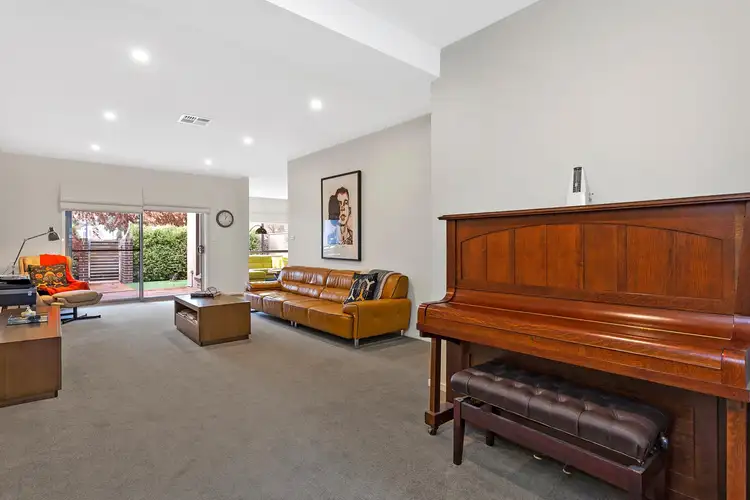
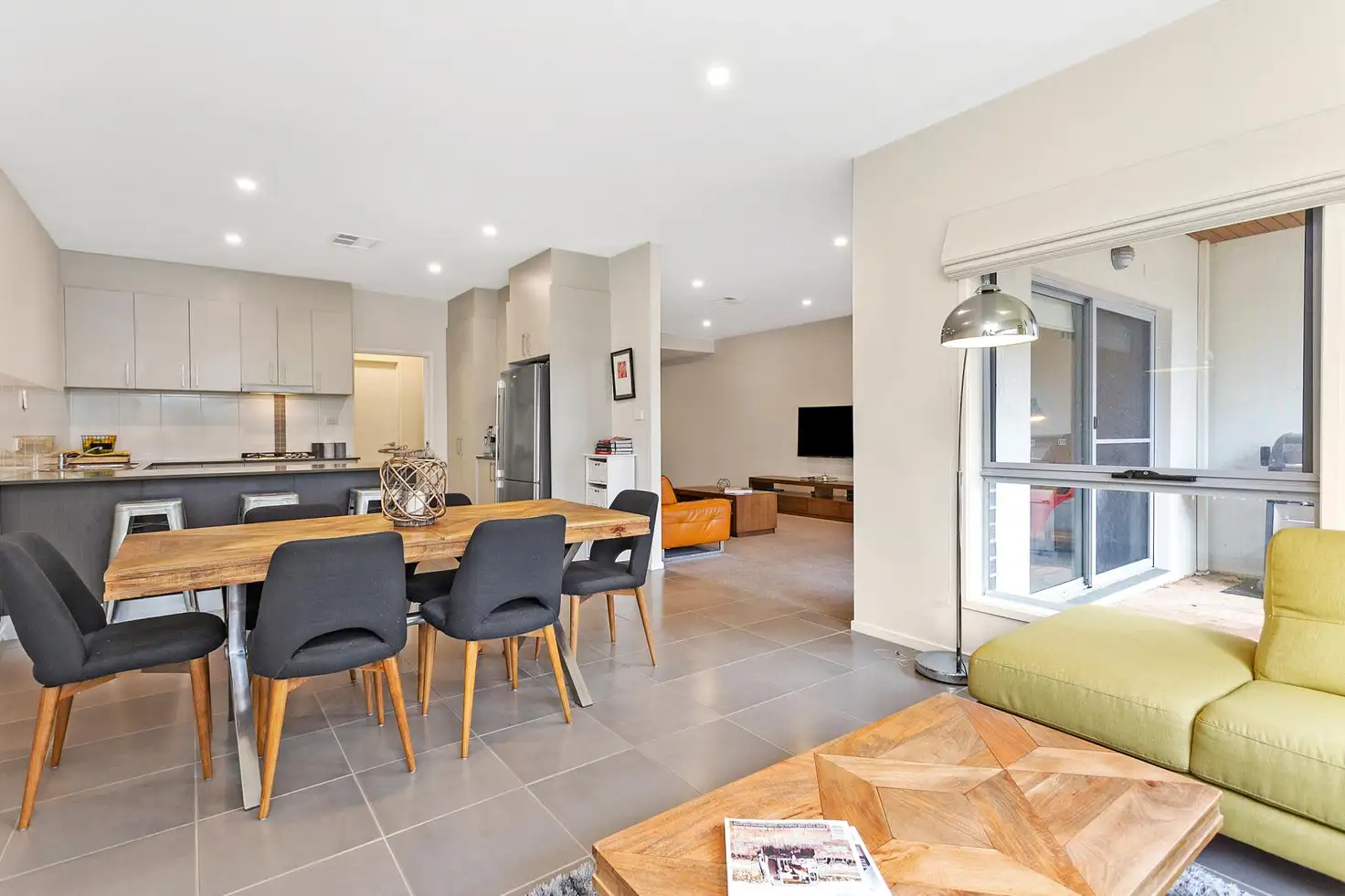


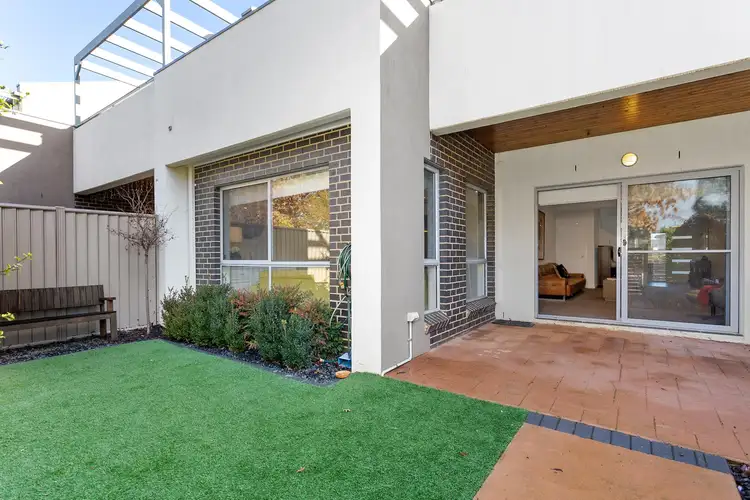
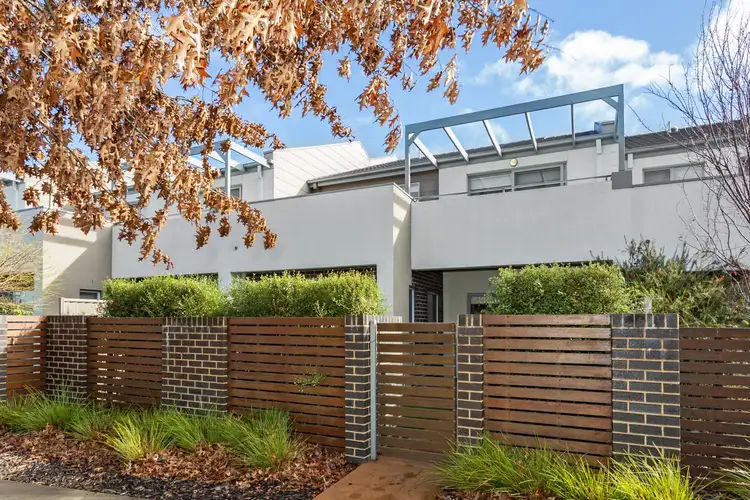
 View more
View more View more
View more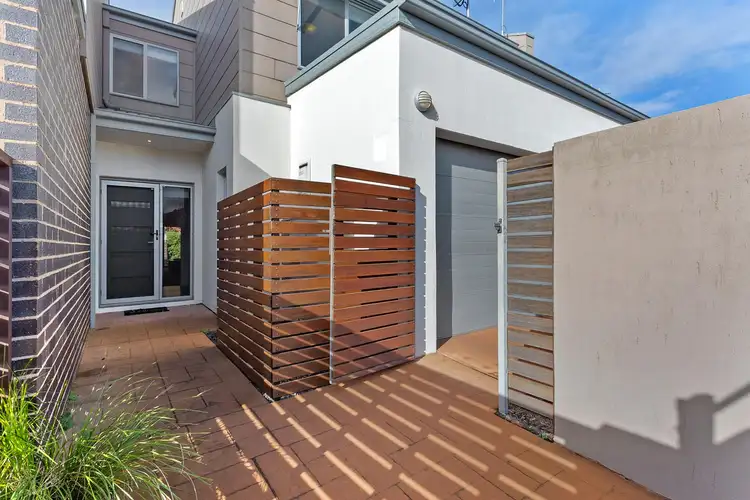 View more
View more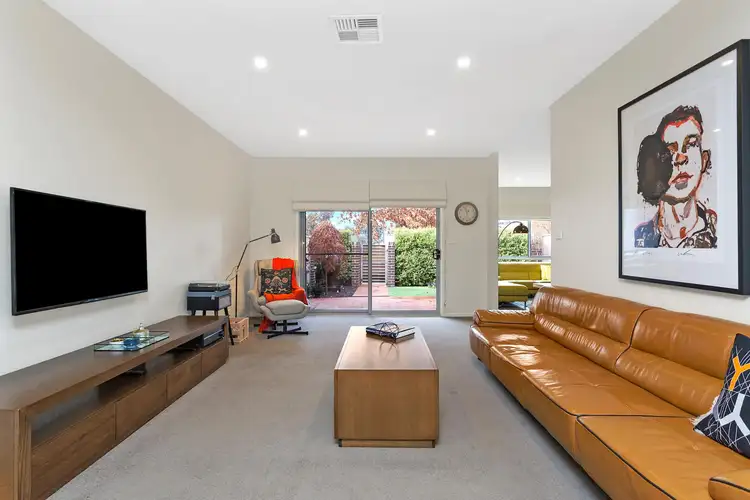 View more
View more
