$1,580,000
2 Bed • 2 Bath • 2 Car • 237m²
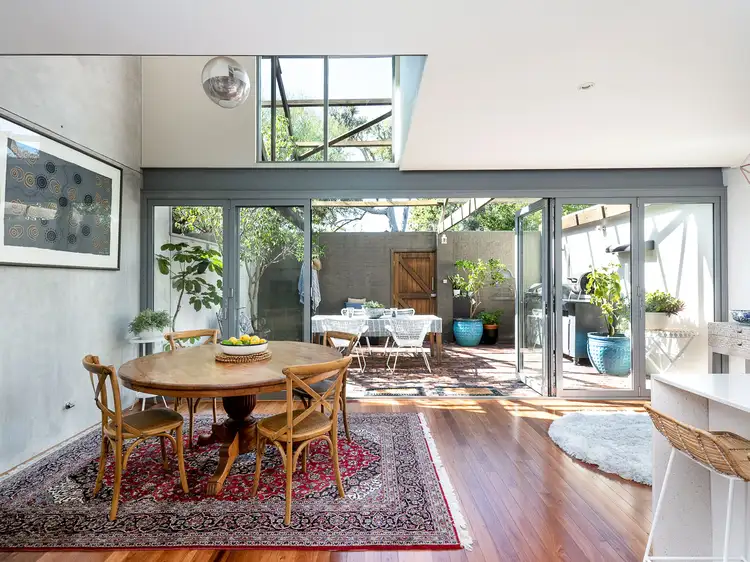
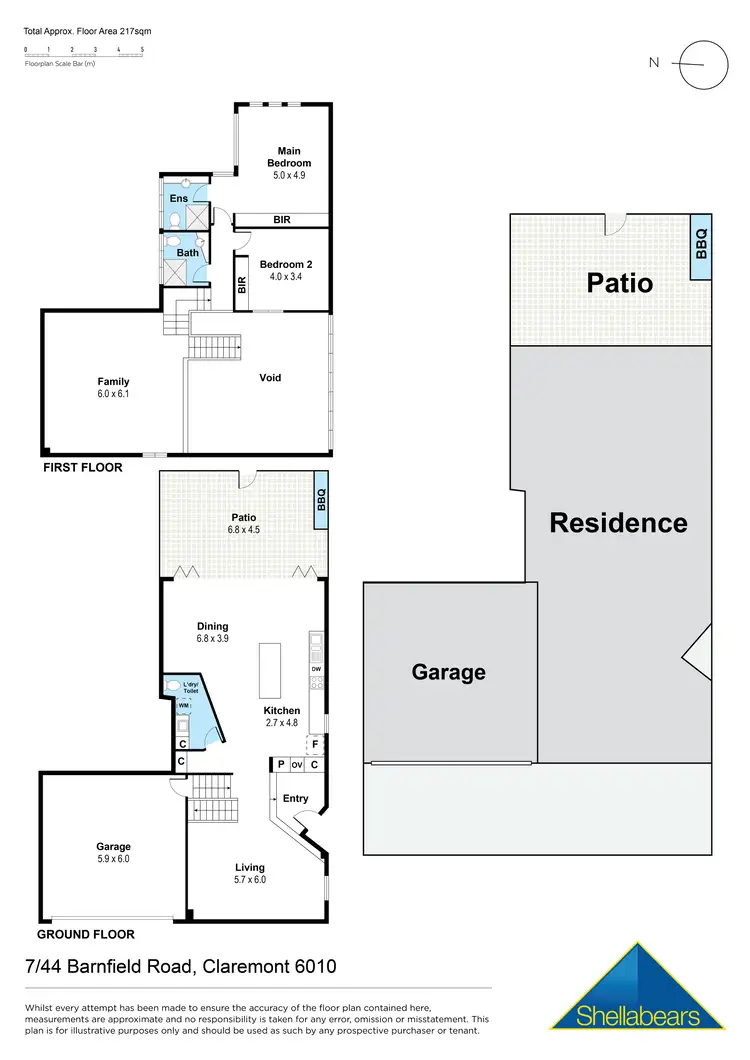
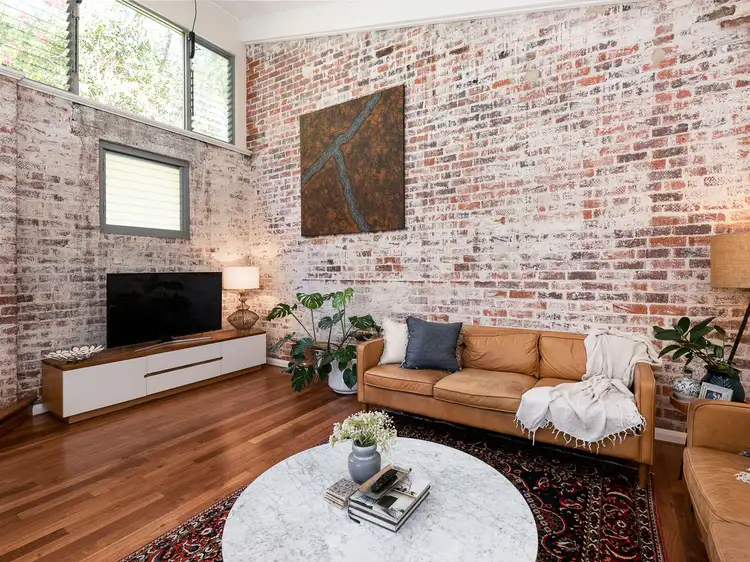
+31
Sold
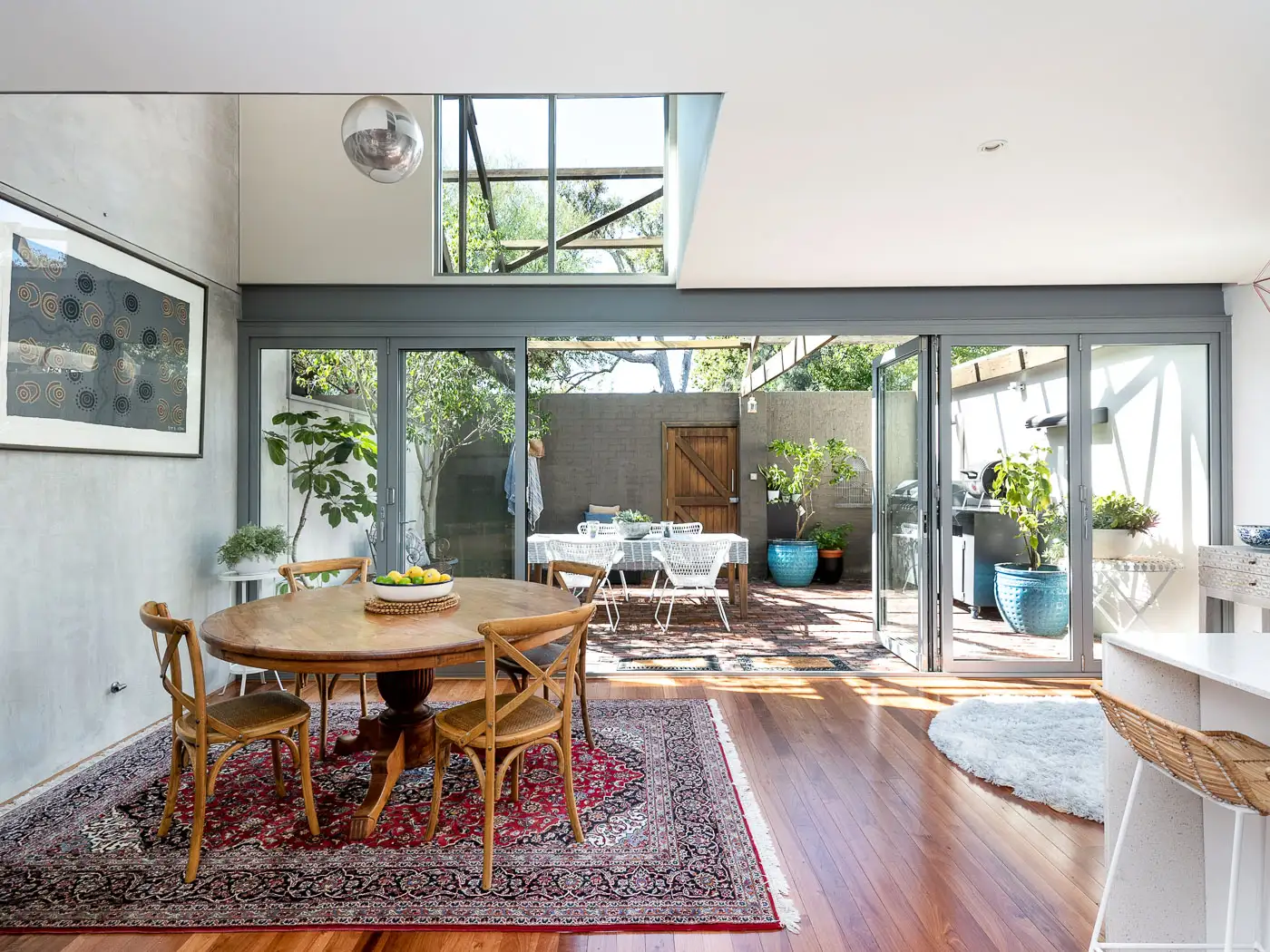


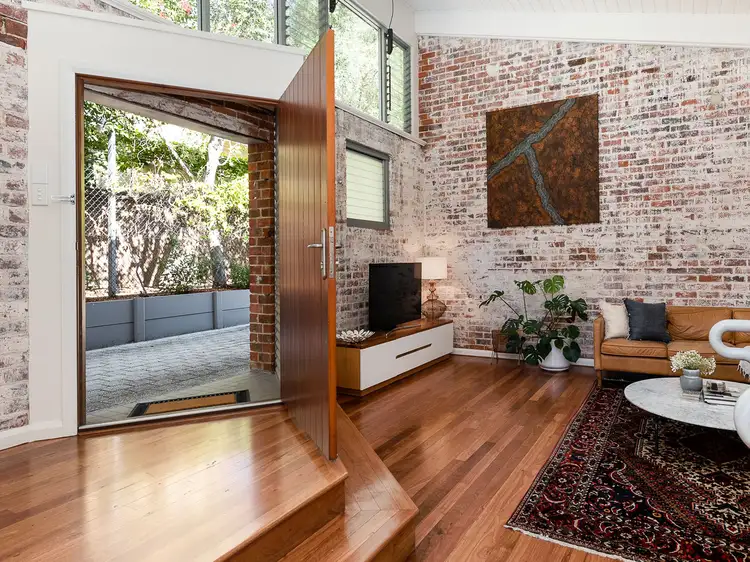
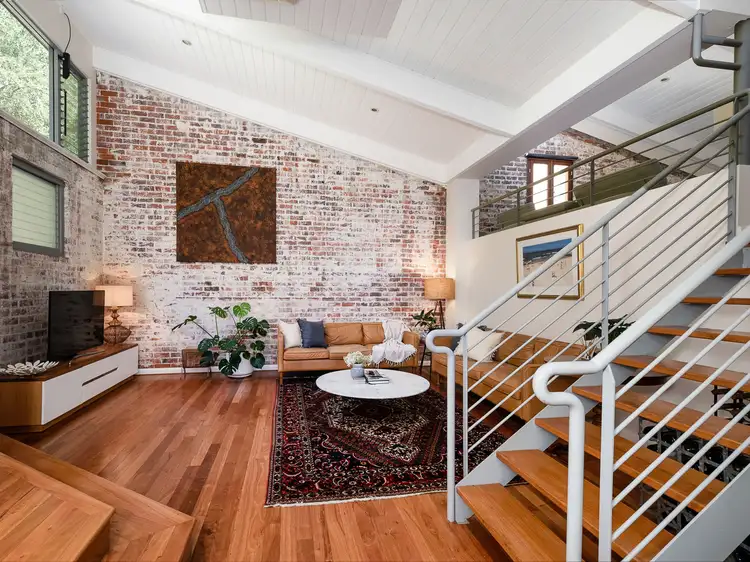
+29
Sold
7/44 Barnfield Road, Claremont WA 6010
Copy address
$1,580,000
- 2Bed
- 2Bath
- 2 Car
- 237m²
Townhouse Sold on Tue 5 Jul, 2022
What's around Barnfield Road
Townhouse description
“Stunning Warehouse Conversion”
Property features
Building details
Area: 237m²
Land details
Area: 237m²
Property video
Can't inspect the property in person? See what's inside in the video tour.
Interactive media & resources
What's around Barnfield Road
 View more
View more View more
View more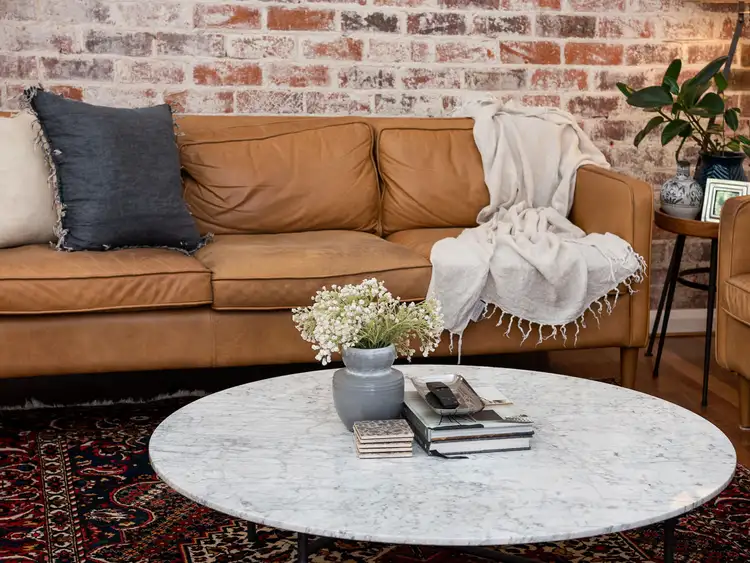 View more
View more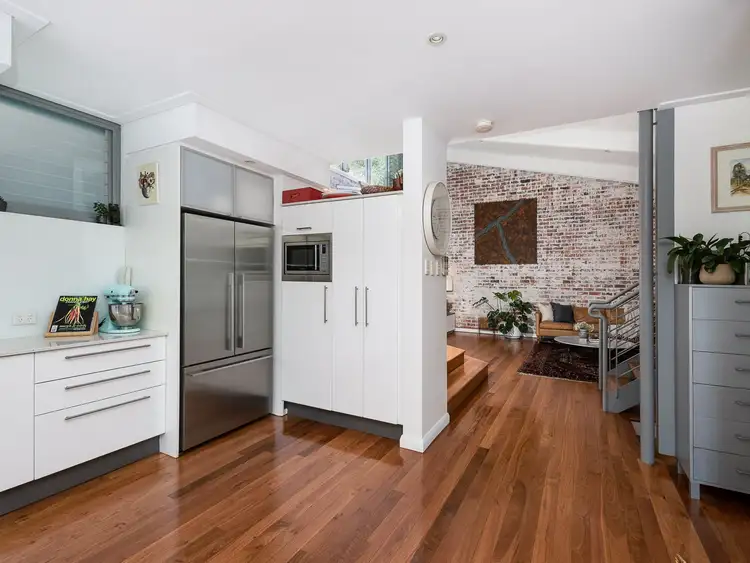 View more
View moreContact the real estate agent

Kate Gale
Shellabears
0Not yet rated
Send an enquiry
This property has been sold
But you can still contact the agent7/44 Barnfield Road, Claremont WA 6010
Nearby schools in and around Claremont, WA
Top reviews by locals of Claremont, WA 6010
Discover what it's like to live in Claremont before you inspect or move.
Discussions in Claremont, WA
Wondering what the latest hot topics are in Claremont, Western Australia?
Similar Townhouses for sale in Claremont, WA 6010
Properties for sale in nearby suburbs
Report Listing
