Imagine owning one of the only absolute riverfront terrace homes in Brisbane City! The Villa at 7/82 Boundary Street must be seen in person to truly appreciate this rare opportunity to secure an unmatched level of luxury - combining a premier riverfront position, sweeping panoramic views of the Story Bridge, Brisbane River and City skyline, and high-end finishes throughout to deliver a truly elevated lifestyle.
Offering the proportions, layout and sophistication of a standalone home but without the maintenance, this residence is a unique chance to secure an ultra-rare parcel of riverfront real estate. With the secure car parks conveniently located on the same level as your private entry, this home is ideal for those seeking both comfort and convenience. Enjoy access to resort-style building facilities while retreating to your own secluded sanctuary with unbeatable views and privacy. With the option to purchase this property fully furnished, there is nothing for you to do but walk in and enjoy an unbeatable lifestyle!
As you step into this remarkable terrace home, the meticulous attention to detail and superior craftsmanship are immediately apparent - every element of this residence has been thoughtfully designed to provide an exceptional living experience. The entry foyer guides you to the main level, where the centerpiece is the exquisite kitchen, masterfully designed by award winning Sublime Luxury Kitchens and Bathrooms. Here, a premium selection of appliances promise to delight the culinary enthusiast.
The open-plan living and dining areas, bathed in natural light, provide uninterrupted views of the Brisbane River and Story Bridge. The 14mm Blackbutt engineered timber flooring adds warmth and complements the kitchen's sophisticated color palette. The expansive balcony offers the perfect setting for entertaining guests, with unrivaled views that make New Year's Eve and Riverfire truly special from the comfort of your home. Luxurious double glazing provides a private and peaceful oasis - feel the energy of the city and bask in the calm of the river. A stylish powder room completes this level, exuding sophistication.
Ascending to the upper level, you'll discover the master suite - a true retreat occupying the entire floor. The expansive bedroom flows into a luxurious walk-in wardrobe, featuring custom lighting and cabinetry with an impressive 8 meters of hanging space. The ensuite is a masterpiece, with twin shower heads, a built-in seat with LED lighting, and dual sinks with power-supplied shaving cabinets and smart storage solutions. This level also includes a private living space with a wall-mounted TV, and an office area offering panoramic views of Brisbane City and the River over the master suite's private balcony, providing an ideal work-from-home environment.
The lower level offers incredible flexibility, ideal for extended family, guests or as a fully self-contained two bedroom suite. Both bedrooms open onto a full-width entertaining balcony with glass shutter doors for added privacy and seamless indoor-outdoor living. This level also features a second kitchen with luxe finishes, a beautifully appointed bathroom with a freestanding bath, dual vanities and designer tiling, plus a stylish modern laundry - making this a truly rare offering in the Brisbane market.
Adding even more appeal, River Place is undergoing an exciting transformation with a complete redesign of its gardens, mostly enjoyed by Villa residents. Designed by renowned landscape architects and meticulously planned - these lush, green spaces will become a standout feature of the building, delivering a beautiful natural outlook right off your balcony with no maintenance required.
This exceptional property is now available as they are committed elsewhere and are moving on. This presents a rare opportunity to secure a luxury residence at a price aligned with the market. Don't miss your chance - submit your expression of interest today!
Key Features:
• Luxury living spread across three levels
• Premium NEFF integrated ovens, warmer, dishwasher, and Siemens induction cooktop
• Premium 40mm stone benchtops and splash backs with a waterfall edge
• Soft-close drawers and high-quality Blum hardware throughout
• Leibherr Integrated fridge and freezer
• Dedicated wine fridge and coffee nook
• Elegant 14mm Blackbutt engineered timber flooring on acoustic underlay throughout
• Motion-activated pantry lighting
• ZIP Hydrotaps in the kitchen and coffee nook with chilled, carbonated and reverse osmosis filtered water
• Expansive top level master suite with walk-in robe, luxurious ensuite, living room, office, and balcony
• Concealed 20L digital waterproof and fireproof safe
• Well-appointed kitchenette and laundry, allowing lower level to be self-contained
• Ample storage, including a storage cage and additional spaces under the stairs and on the balcony
• Ducted air-conditioning with 7 zones
• Thoughtfully planned electrical layout
• Multiple outdoor entertaining areas with bi-fold doors
• Intercom access for guests
• Private lift access, separate from the towers and direct access to the boardwalk from the building
• All Villa residents are owner occupiers, taking exceptional care of the building
• Convenient tandem car spaces and storage on basement 2 which is the same level as the terrace entrance
• Expansive 242sqm floorplan, 175sqm internal and 67sqm of external area
Incredibly close to the Howard Smith Wharves - this property offers an array of dining options, bars, and green spaces.
Minutes is all it takes to walk to the Eagle Street Pier and Waterfront Precinct development that will integrate notable riverside spots to create vibrant public spaces, shopping, and dining.
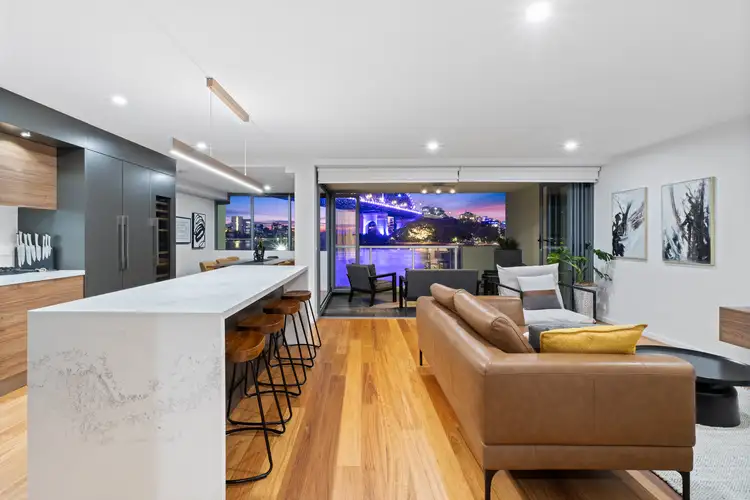
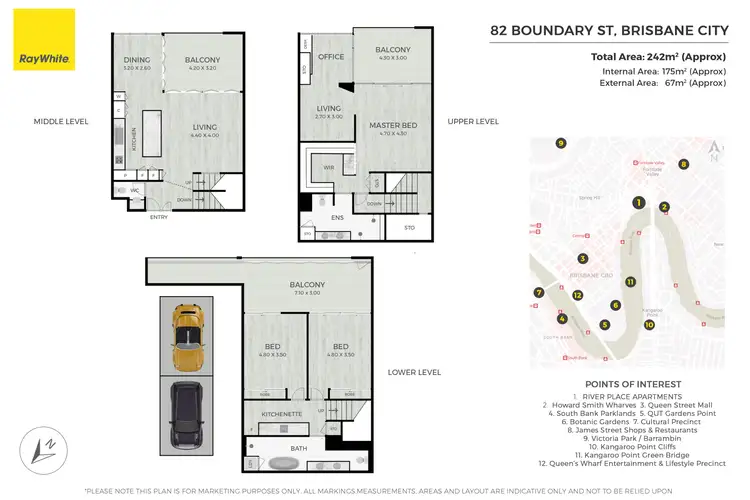
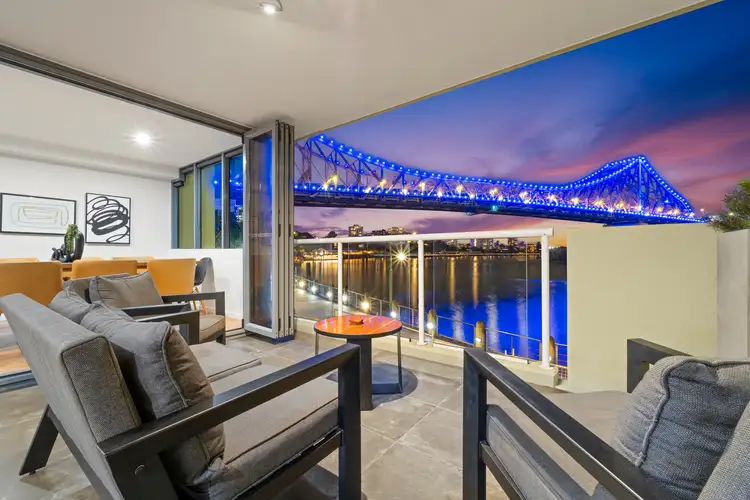
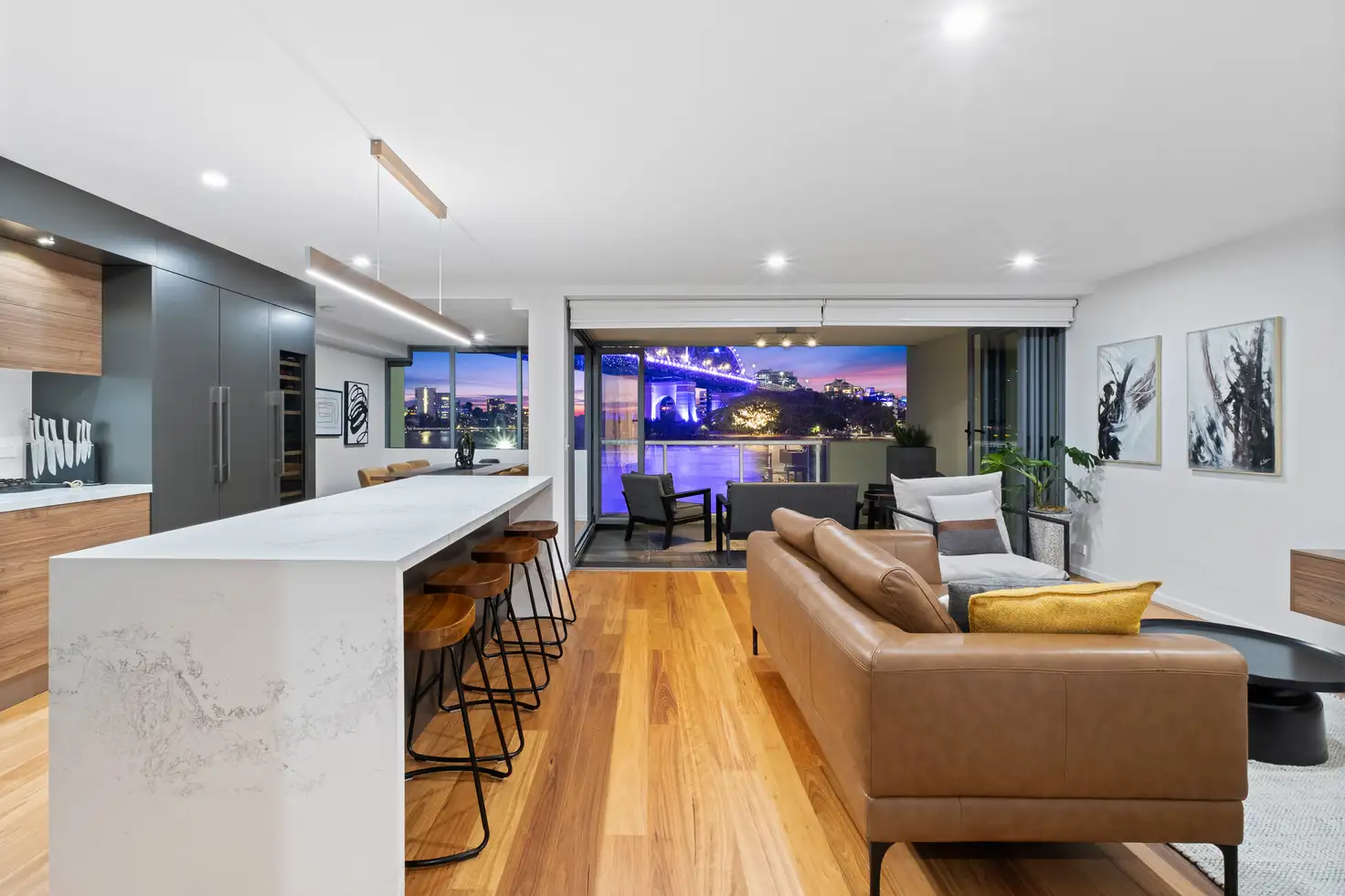



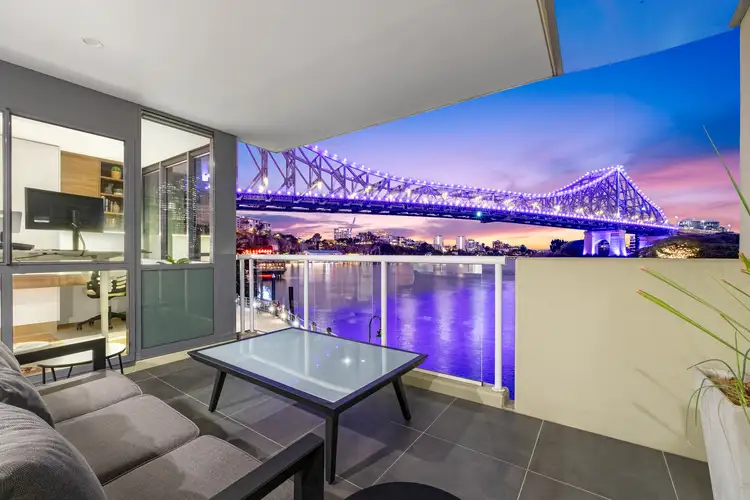
 View more
View more View more
View more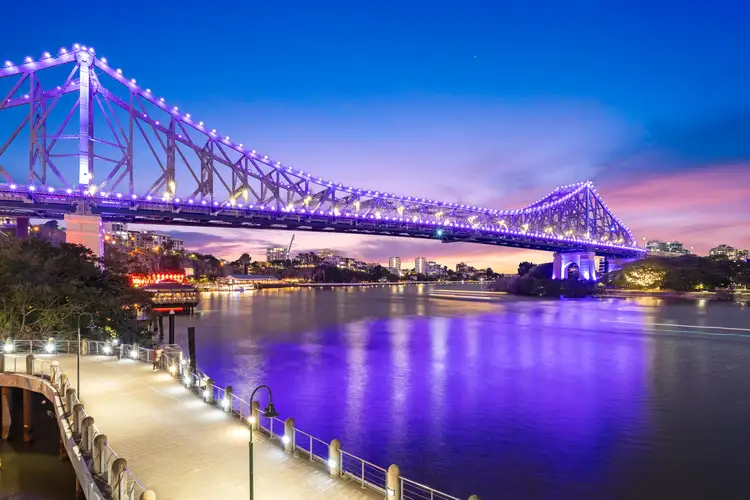 View more
View more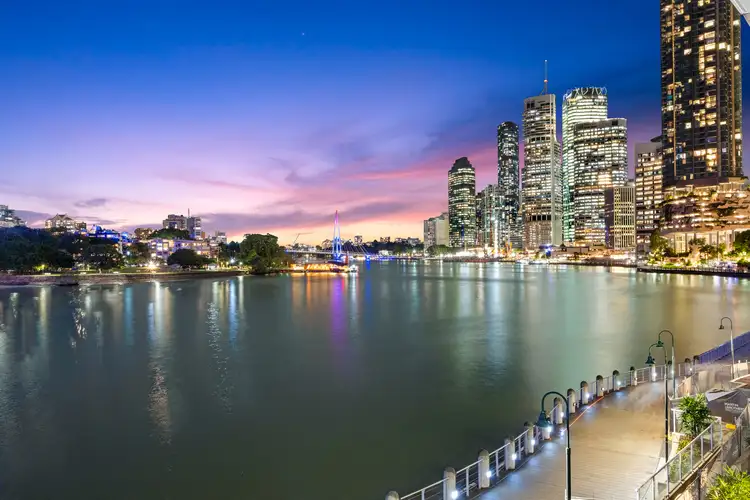 View more
View more
