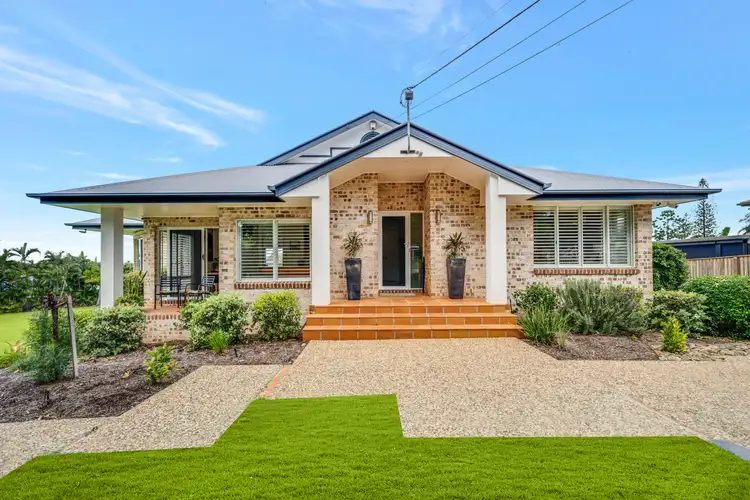Welcome to your dream home at 7-9 Gladewood Drive, nestled in the serene and sought-after suburb of Daisy Hill. This expansive 4-bedroom family residence offers the perfect blend of luxury, comfort, and modern living, all set on a generous 2521 sqm block. This massive double storey brick home has multiple living areas, including downstairs that could have dual living potential.
Featuring the sophistication of timber flooring, the living areas are light filled and spacious, providing an air of relaxed luxury. Skillfully and elegantly designed to deliver the height of livability, this incredible home boasts a chef's kitchen that is sure to become the envy of your friends and family. Featuring bespoke ceasarstone breakfast bar and Corion stone benchtops and the luxury of a wine fridge (plus striking design features) it is the epitome of style and class, where you can enjoy the opulence of cooking and entertaining with sweeping elevated views to the mountain ranges.
Spectacular design maximises its breath-taking surrounds, with the entertaining area opening directly to the outdoor living deck. Take in the glorious outlook and spectacular breezes as you dine and entertain or watch the children play below in the yard. Hide and seek, kicking a ball or swim in the glistening pool as parents enjoy a cool drink under the poolside entertaining pavilion, this is the ultimate home for families who love to entertain and value quality of living.
The master suite is beautifully proportioned and features a sumptuous ensuite. Featuring his and her sinks and a modern configuration this parent's retreat will make you feel like you are in a 5 star hotel! Three additional spacious bedrooms feature built in robes and are serviced by a well-appointed family bathroom. On the lower level, enjoy an additional spacious rumpus room- plus with an additional kitchen and multipurpose rooms, the options are endless to tailor to your families' individual requirements.
Set in a peaceful street just moments to John Paul College this address presents an abundance of lifestyle options. Close to parkland, multiple shopping precincts and private and public schools, this executive address delivers on every level. A home of this calibre offering such an incredible lifestyle rarely comes on the market!
Property Features:
+ Breath-taking, contemporary kitchen with modern appliances, ample bench and storage space and a massive kitchen island
+ Additional kitchen downstairs, fully equipped with quality oven, stove top, rangehood, sink and ample bench and cabinetry
+ Spacious master bedroom with stylish modern ensuite with his & hers sink basins, large built-in-robe, air-conditioning unit and ceiling fan
+ Three additional large bedrooms featuring built-in wardrobes, ceilings fans, and cozy carpets throughout
+ Modern main bathroom with tiling throughout, free standing bathtub and separate toilet for added convenience
+ Enjoy the generous living areas, including a separate dining room, a large rumpus room upstairs and additional rumpus room downstairs
+ Stay cool in summer and cozy in winter with ducted air conditioning throughout the home
+ Double lock up garage with internal access, providing secure parking and additional storage space
+ Triple undercover carport space, providing even more parking solutions and space for caravans, boats and more
+ Motorized, large, sliding front gate to access the driveway, enhancing security and privacy
+ Large undercover decking area with spectacular views, perfect for entertaining family and friends
+ Large undercover patio area overlooking the sparkling pool swimming pool, perfect for entertaining family and friends
+ Sparkling blue in-ground swimming pool with a outdoor entertaining pavilion
+ Beautifully landscaped gardens which are fully fenced, with a lush green backyard on a 2521m2 block
+ Solar panels installed to help reduce your carbon footprint and save on your electricity bill
+ Extensive irrigation system to tend to the gardens
+ Additional under house storage and workshop spaces
+ Separate internal laundry area
Location Highlights:
+ 700m walk to John Paul College
+ 800m walk to Daisy Hill State School
+ 2min drive to Daisy Hill Shopping Centre
+ 3min drive to Chatswood Hills Shopping Centre
+ 3min drive to Daisy Hill Koala Centre
+ 3min drive to Springwood Conservation Park
+ 3min drive to Slacks Creek football club
+ 4min drive to Shailer Pioneer Park
+ 2min drive to Pacific Motorway entrances - 25 mins to the Brisbane CBD and 35 mins from the Gold Coast
+ Walking distance to public transportation
Be quick to inspect this home for it won't last long on the market!
Disclaimer: All information contained herewith, including but not limited to the general property description, price and the address, is provided to Ray White Springwood & Shailer Park by third parties. We have obtained this information from sources we believe to be reliable; however, we cannot guarantee its accuracy.











