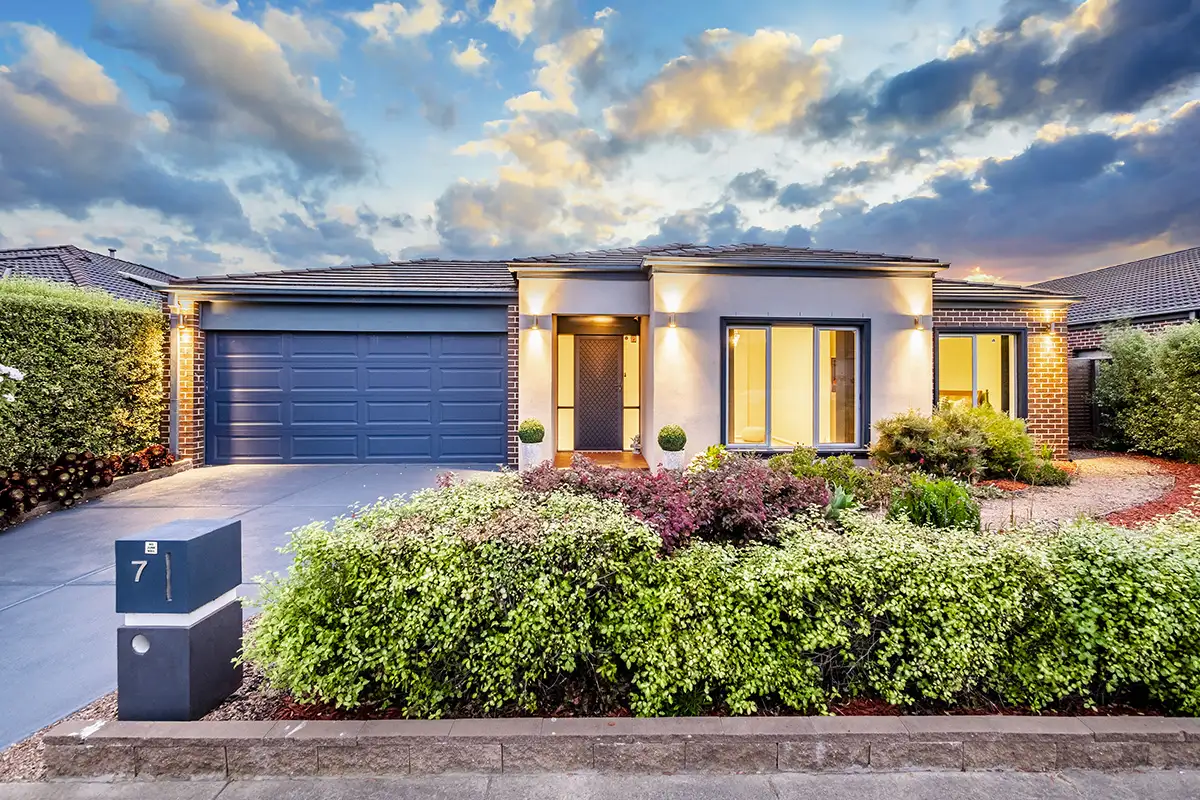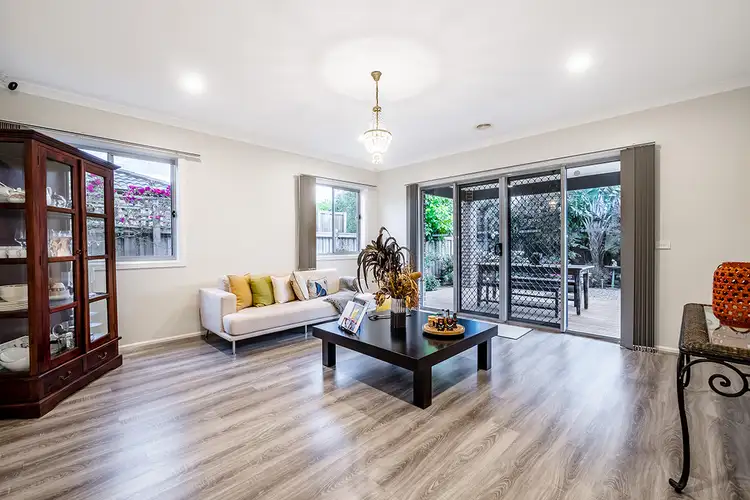“SOLD BY CHAMINDA GUNASEKARA”
LYNDHURST: This outstanding family home (30.54 squares URL) comes alive as you step inside the front door. Located in the Mellington Estate this home will tick all the boxes for family living and enjoyment. The functional floor plan and separate living areas are a real feature of this home and provide the perfect balance in formal and informal living.
The master bedroom is complete with full en suite and his and her walk in robes and conveniently located close to the study at the front of the property. This study area could also be used as a nursery. You are then met by the formal living and dining area of the property before moving into the kitchen and open casual living areas of the home. This area combines another casual eating area plus relaxed lounge area ideal for day to day living. This home is abundant in living places and would suit families with children of all ages. The third living area towards the rear of the home would make an ideal children's rumpus area and also provides access to the low maintenance backyard.
The bedrooms are also in abundance with 4 in total plus the study. The three remaining bedrooms are all centrally located to the main bathroom towards the rear of the home. Once again the location of the bedrooms ensures this home will suit the family and provides the opportunity to enjoy all aspects of the home at all times of the day.
Additional features include:
- Approximately 628 sqm
- Four living areas, Formal dining & Study
- Established and low maintenance gardens
- 2100 liter water tank connected to toilets
- Ducted heating
- Evaporative cooling
- Security doors back, front and side
- Stainless steel appliances in kitchen
- 4 Security cameras
- New Caesar stone bench tops, sink & cook top
- Walk in pantry
- Neutral tones throughout
* Bus stop is approximately two minutes walk away from the house
* Marriott Waters Shopping Centre is approximately four minutes drive away from the house
* Lyndhurst Primary School is approximately seven minutes drive away from the house
* Child Care Centre is approximately five minutes walk away from the house
* Western Port Highway access is approximately two minutes drive away from the house
* Lynbrook station is approximately fifteen minutes walk away from the house
* ST Francis De Sales Primary School is approximately fifteen minutes walk away from the house
* Within walking distance to park & public BBQ facility
**PHOTO ID REQUIRED AT ALL INSPECTIONS**
**Our floor plans are for representational purposes only and should be used as such. We accept no liability for the accuracy or details contained in our floor plans**

Toilets: 2
Close to Schools, Close to Shops, Close to Transport, New Caesar stone bench tops, sink and cook top









 View more
View more View more
View more View more
View more View more
View more

