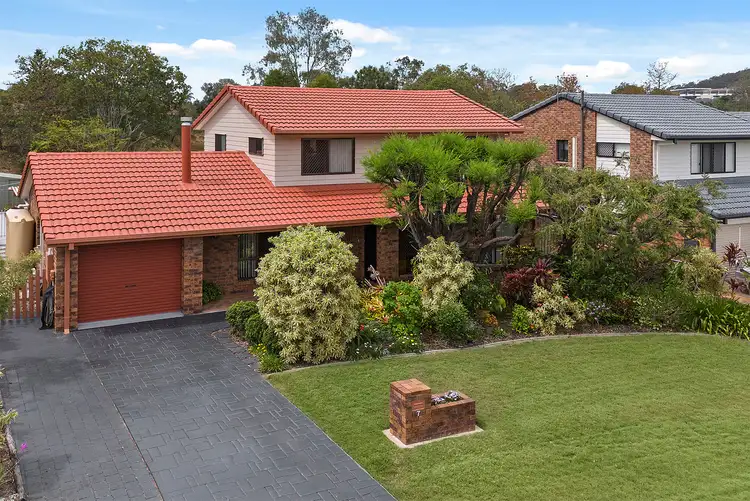Tucked away in a peaceful cul-de-sac and backing directly onto tranquil parkland is this exceptional dual-level residence offering an abundance of space, versatility, and comfort for the modern family. This home has been thoughtfully designed to cater to large families, multi-generational living, or those in need of separate zones for work, rest, and play. Set on a generous block and boasting a seamless connection between indoor and outdoor living, this is a property that not only meets but exceeds the demands of contemporary living.
The upper level is dedicated to restful family accommodation, featuring three bedrooms fitted with built-in wardrobes. The master bedroom is a private area with its own ceiling fan and convenient access to a well-appointed two-way ensuite access to the family bathroom. The second and third bedrooms continues the theme of comfort and storage, offering built-in robes and versatility for growing families. The fourth room which could serve as an office or another bedroom also features a ceiling fan, making it ideal for a nursery or younger children. A central family bathroom, also located on this level, includes a full-sized bath, shower, and single vanity, accompanied by a separate toilet to maximise convenience. A discreet laundry cupboard on this level adds further practicality, catering to the everyday needs of a busy household.
Downstairs, the home opens up to reveal a good layout designed for both relaxed living and effortless entertaining. The fifth bedroom, located on the lower level, offers two-way access to the main bathroom, making it an ideal guest suite, teenage retreat, or accommodation for extended family. The heart of the home is the kitchen, thoughtfully appointed with high-quality appliances including a Miele three-burner induction cooktop, Westinghouse oven, Neff dishwasher, and a Panasonic microwave. A large double sink, pantry, with good bench space, perfect for daily meals or entertaining a crowd. Flowing off the kitchen is the dining area with a ceiling fan, while the main lounge provides a comfortable space to unwind, complete with air conditioning and a striking Jotul fireplace, the perfect spot for cozy evenings in winter.
Also on this level is a spacious family room or rumpus, ideal for children, games, or a home theatre setup, featuring its own ceiling fan and air conditioning for year-round comfort. A separate office, studio, or hobby room adds valuable flexibility for those working from home or in need of a creative space, further enhancing the functionality of this already expansive home. A second family bathroom with a shower, vanity, and toilet adds convenience, while a large internal laundry with ample storage makes household management easy.
Step outside and you'll find an equally impressive outdoor offering. A large, insulated undercover entertaining area creates the perfect environment for alfresco dining, summer barbecues, or simply relaxing while overlooking the sparkling saltwater pool, which holds approximately 45,000 litres and promises endless fun during warmer months. The backyard is family-friendly and low-maintenance, complemented by a garden shed for storage and a private gate that leads directly into the adjacent park - perfect for kids, pets, or morning walks. Practical features continue with secure off-street parking for one car behind a roller door, approx 3,000L water tank to support sustainable living, and a 6.1kW solar system with 22 panels and a new inverter.
Upper Level:
- Master Bedroom with built ins, ceiling fan and two way access ensuite
- 2nd bedroom with ceiling fan and built ins
- 3rd bedroom with built ins
- 4th small bedroom
- Bathroom with single vanity, bath and shower
- Stand-alone toilet
Lower Level:
- 5th bedroom with two-way access to bathroom
- Kitchen with double sink Westington oven, Miele induction 3 burner stove, Neff dishwasher,
- Lounge room with ceiling fan, aircon and Jotul fireplace
- Dining room with ceiling fan
- Family room with ceiling fan and aircon
- Office
- Family bathroom with single vanity, toilet and shower
- Laundry with ample storage
- Secure single car parking with roller door
- Insulated undercover outdoor entertainment area
- Swimming pool
- Fully enclosed backyard
- Garden Shed
- Park access via gate
- Crimsafe on selected windows
- Solar panels approx. 6.1KW
- Water tank approx. 3000 L
- Close to parks
- Close to shops
- Close to public transport
- Approx 666msq
Disclaimer:
We have in preparing this advertisement used our best endeavours to ensure the information contained is true and accurate, but accept no responsibility and disclaim all liability in respect to any errors, omissions, inaccuracies or misstatements contained. Prospective purchasers should make their own enquiries to verify the information contained in this advertisement.









 View more
View more View more
View more View more
View more View more
View more


