Private inspections by appointment. Please contact Brett or Sarah to arrange your personal inspection.
Fresh from a stunning renovation and nestled in a peaceful court, this luxury home with extensive outdoor entertaining raises the bar in family living.
This extraordinary 6-bedroom Manchester Estate sanctuary features a large outdoor entertaining room and a Balinese hut gazing over a saltwater, solar-heated pool and spa.
Take the next step to a spacious, modern residence crafted for creating memories, from poolside soirees to gourmet alfresco dinners created in a deluxe stone kitchen with a walk-in pantry.
A bespoke ground-floor master suite creates instant wow factor complete with a custom reclaimed timber barn-style ensuite door, a sleek walk-in robe and a stone-topped ensuite with matte black tapware.
Four spacious bedrooms share the upper level with a second living room, a study nook, a striking porcelain-tiled bathroom and a front balcony enjoying tranquil treetop views.
The outdoor room comprises a wood heater, wood storage, a TV point, a suite of sun blinds and ample space for a lounge plus alfresco dining.
It’s all tucked away on a fully-landscaped 629sqm (approx.) allotment in a leafy, family-friendly court prized for its street trees, serenity and proximity to schools and shops.
Other features include a drive-through remote double garage with internal entry, ducted gas heating, ducted evaporative cooling, high ceilings, bifold alfresco doors, new floating floors, a glamorous powder room, plantation shutters, 2 garden sheds and a fish pond with a water feature.
Expect to be impressed.
FEATURES
• Luxury 6-bedroom family home fresh from a stunning renovation
• Nestled on a fully-landscaped 629sqm (approx.) allotment in a leafy, family-friendly court
• Extensive outdoor entertaining and multiple living zones inside
• Outdoor room with a wood heater, a TV point, sun blinds and space for a lounge plus alfresco dining
• Balinese hut gazing over a saltwater, solar-heated in-ground pool and spa
• Deluxe new stone kitchen with a walk-in pantry and a gas cooktop
• Bespoke ground-floor master suite with a custom reclaimed timber barn-style ensuite door
• Sleek walk-in robes to the master bedroom and a stone-topped ensuite
• Four spacious bedrooms upstairs plus a second living room with a study nook
• Striking porcelain-tiled upper-level bathroom and a front balcony with treetop views
• Drive-through remote double garage with internal entry
• Ducted gas heating, ducted evaporative cooling, high ceilings
• Bifold alfresco doors, new floating floors, glamorous powder room, plantation shutters
• 2 garden sheds and a fish pond with a water feature
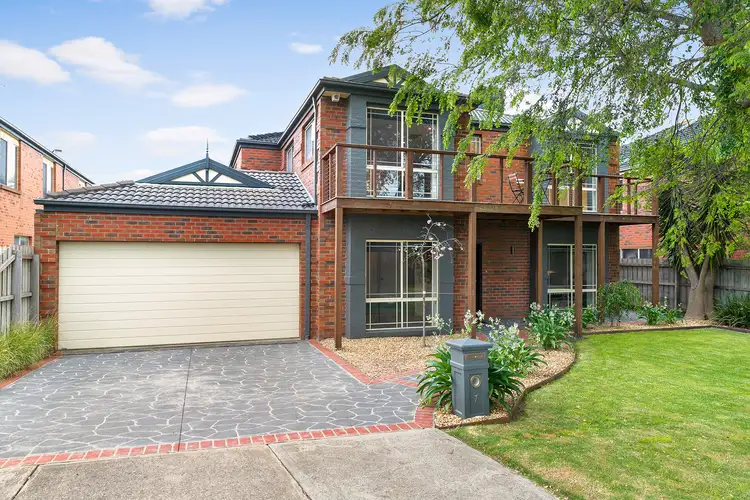
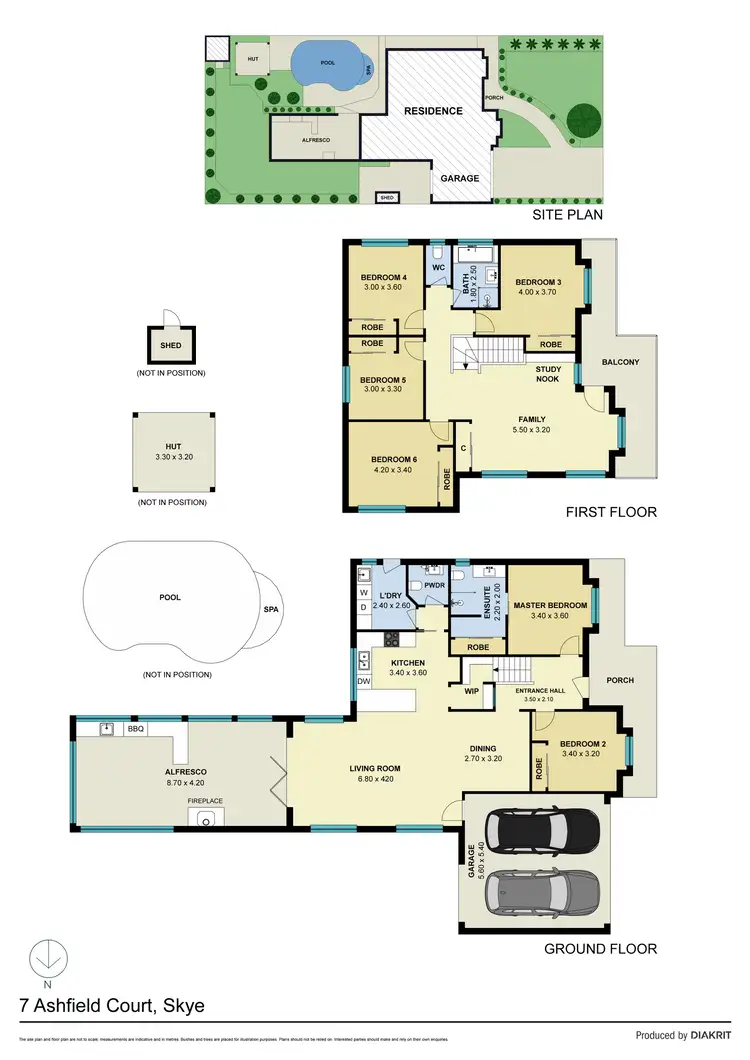

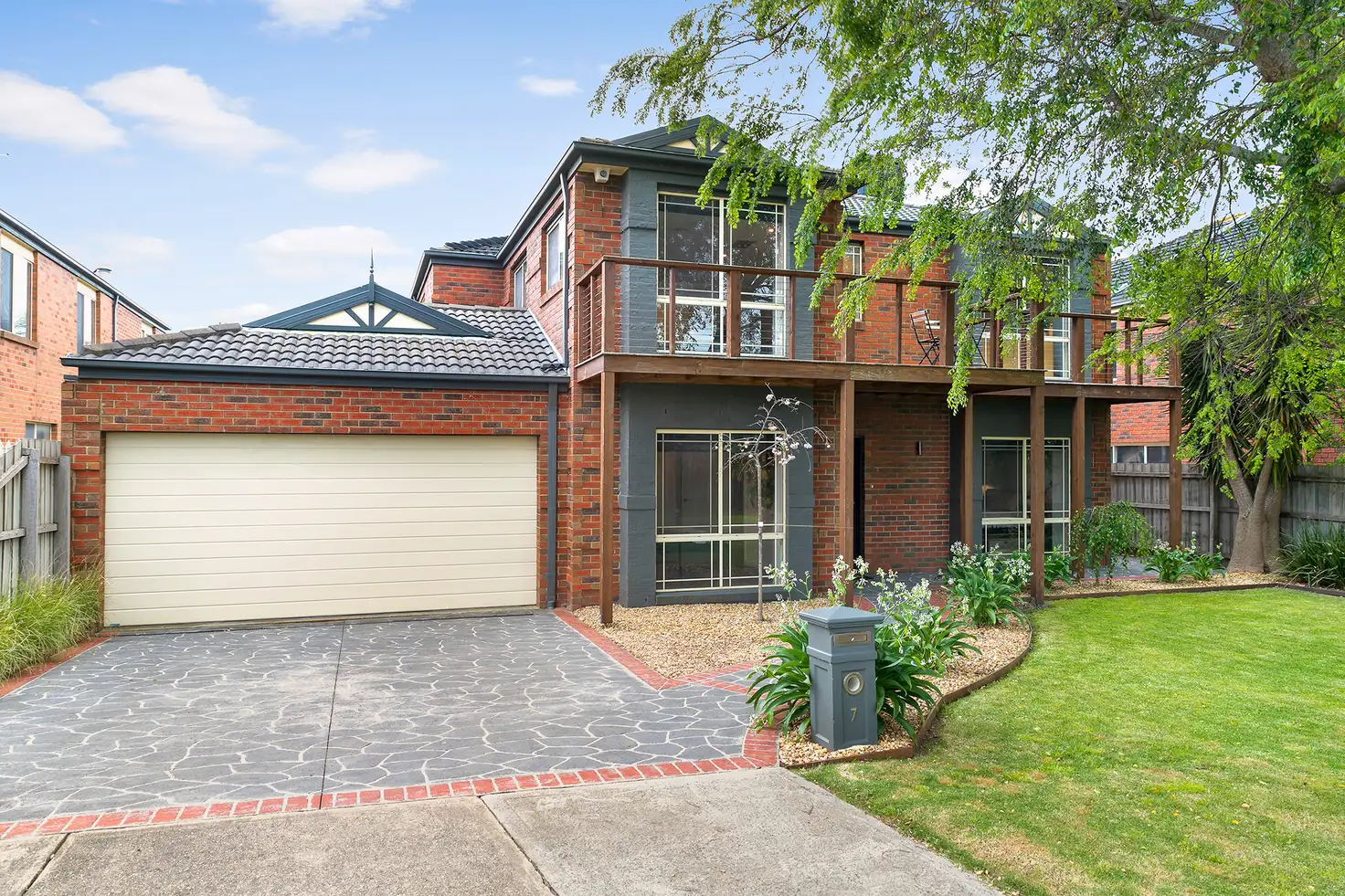


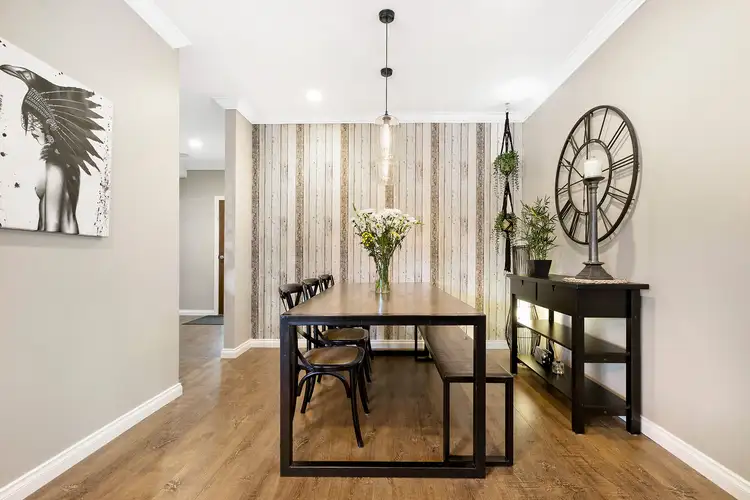
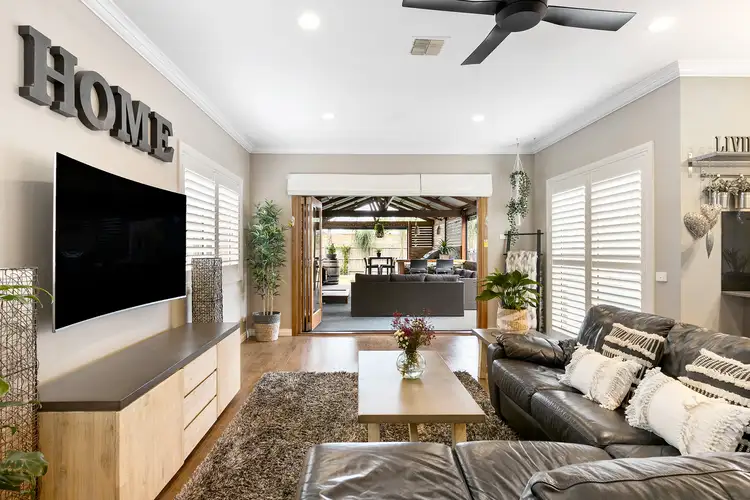
 View more
View more View more
View more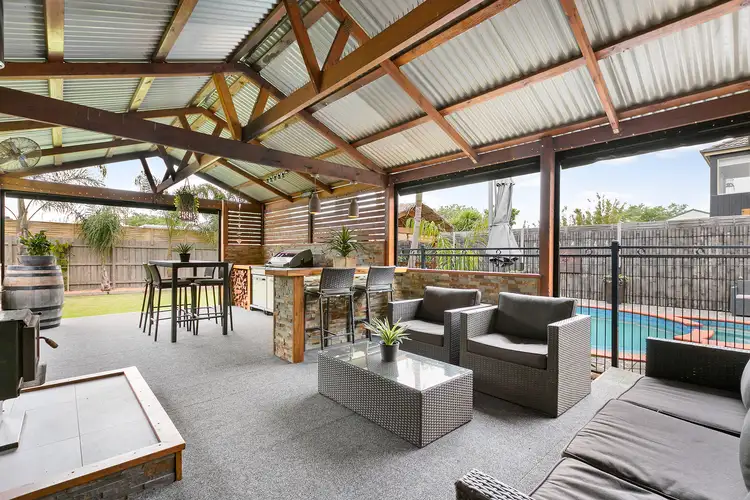 View more
View more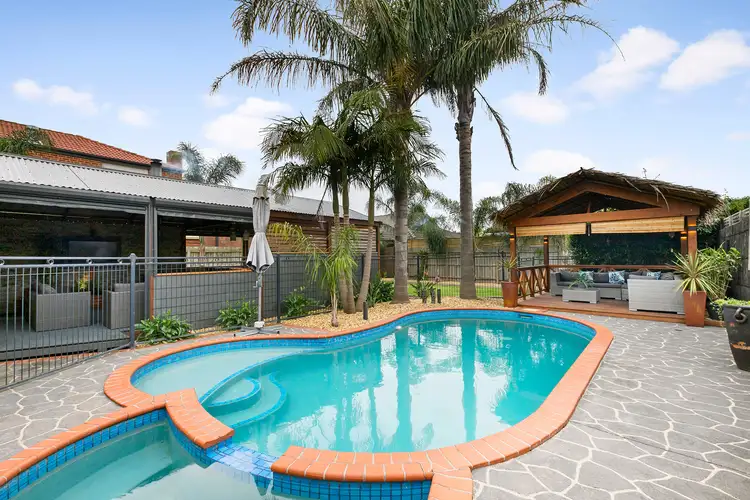 View more
View more
