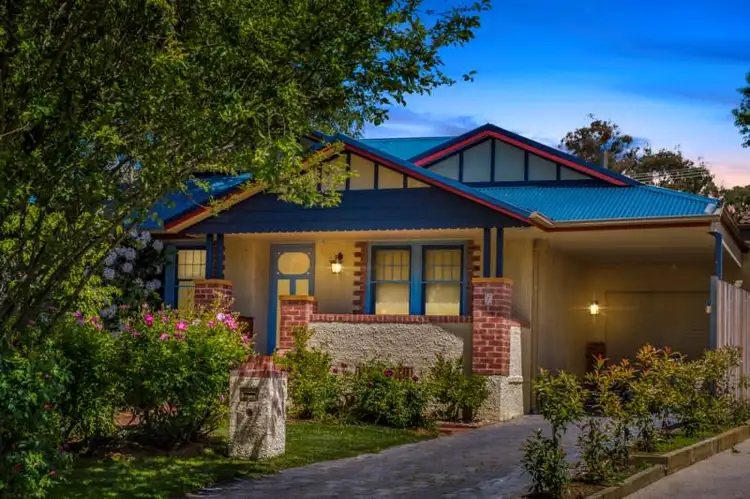Be charmed by the unique character of this home filled with classic period style features within the floorplan of a modern family home. Completely renovated and remodelled, on a sizeable 690m2 block in the heart of Cook and set amongst other quality homes, the current owners have loved and transformed this house to become the classic Californian Bungalow it is today.
This rare find displays its unique character of a bygone era with modern day conveniences including updated bathroom and ensuite, brand new kitchen with Ceaser stone benchtop, AEG and Miele appliances, and the year-round comfort of ducted gas heating and a working combustion fireplace.
Elegant and comfortable, this gracious home echoes the past with graceful lines, large rooms, ornate cornices and custom-made ceiling roses in a number of rooms. Traditional period features include the combustion fireplace, original Bungalow panelled doors, windows and mantle-piece, and skirtings made from recycled timber, all of which were hand selected and transported from historic homes in Adelaide and Melbourne. Original bungalow stained glass windows are featured in the master bedroom and study, light fittings from Italy, England and the US are located throughout. Original solid timber floor boards are featured throughout the majority of the home, with newly laid plush carpet in other rooms.
Multiple living areas including lounge/sitting room, large family room plus separate rumpus room and study, combining a mix of formal spaces perfect for grand entertaining with more casual areas ideal for the practicalities of daily family life. The open plan family room is the central living area with original frosted glass French-doors opening to the outdoor entertaining deck area, overlooking the beautiful, established cottage style gardens featuring roses, lilies and a plethora of flowering plant life.
Both the main bathroom and ensuite elude an old world charm with hand-made feature tiles from Melbourne, original claw-foot bath, and cast iron pedestal basin in the ensuite. The main bathroom is positioned close to the bedrooms convenient for comfortable family living.
The private and well-manicured cottage gardens provide a series of pleasant settings to entertain or just contemplate the pleasure of being surrounded by tranquillity. The covered alfresco is in a perfect position for the indoor/outdoor entertainer, plus plenty of room to watch the kids play in the custom built cubby house. For the gardener, there is a garden shed located at the back of the block for all the tools you'll need to potter in the immaculate grounds all year round. This unique home will capture the hearts of all who are looking for quality, something special and unique, convenience and quiet in the sought after suburb of Cook.
Ideally located, just a leisurely stroll to local shops, cafes, restaurants and a short drive to Belconnen markets, churches and schools including Radford College and located as part of the catchment area for Aranda Primary.
*PLEASE NOTE THIS PROPERTY WILL GO TO AUCTION ON-SITE SATURDAY 9th DECEMBER 2017, AT 1PM.
Features include:
* Fully renovated and extended Californian Bungalow inspired four bedroom plus study home
* New kitchen with Caesar stone bench-tops, soft-touch drawers, plenty of cupboard space, and quality European appliances (including AEG and Miele)
* Updated bathroom and ensuite with original (re-enamelled) pedestal basin in the ensuite and claw foot bath in the main bathroom
* Bungalow stained glass windows, original European light fittings, original solid timber floor boards, original Bungalow timber doors and windows
*Three velux sky-lights
* Ducted gas heating and combustion fireplace in family room
* Wide covered front porch
* Covered outdoor entertaining area
* Stucco rendered and feature brickwork on the outside of the home
* Garage with storage, plus carport
* Cottage gardens on an automated watering system. Vegetable garden, garden shed and cubby house.
This charming property offers you a once in a lifetime opportunity to own an authentic Californian Bungalow inspired home in a highly sought after and premium Belconnen suburb.
Contact Mark Johnstone today on 0414 382 093 for inspection or come along to our next open exhibition.








 View more
View more View more
View more View more
View more View more
View more
