Introducing an extraordinary gem, 7 Banks Crescent is the ultimate family home. Perfectly positioned near parks, excellent schools, shopping facilities, tavern and the picturesque nature reserve of Blackbutt Forest, this home effortlessly combines the best of both worlds - a serene oasis in close proximity to modern amenities.
Prepare to be captivated as you step inside. Elegantly designed, this home boasts four bedrooms, two bathrooms and a spacious double garage with additional storage. The heart of this abode lies within its open-plan kitchen, living and dining space. The expansive kitchen is a culinary haven with large breakfast bar framed by pendant lighting. Complete with a colossal walk-in wet butler's pantry, this kitchen is a dream come true for those who appreciate the art of cooking and entertaining. The dining and living areas are thoughtfully designed, offering a seamless flow for both intimate gatherings and grand celebrations. Dressed with floor-to-ceiling sheer curtains, this immaculate space offers bright and spacious living with soft, filtered light. A study nook is also thoughtfully incorporated, providing an ideal space for work or study.
As you step outside, a world of outdoor entertainment awaits. The extensive alfresco is an idyllic summer setting for barbecues and relaxation. A sparkling swimming pool beckons, inviting you to take a refreshing dip during warm summer days. And to top it all off, a charming gazebo provides a shaded retreat, perfect for unwinding and immersing yourself in the tranquility of your surroundings. With established plants and easy-care gardens, spend your summer poolside in your own private oasis.
Additionally, a dedicated media room provides the perfect setting for cinematic experiences or cheering on your favorite sports teams. For families seeking a harmonious living space, this home presents a children's retreat, conveniently located near three large bedrooms; all equipped with walk-in robes. The main bathroom is also impressive in size with premium tap-ware, shower, bathtub and seperate powder room. A haven of comfort, the master bedroom features a walk-in robe and ensuite that exudes opulence with double vanities and rainfall shower.
4 bedrooms | 2 bathrooms | 2 car accomodation
Grand façade with feature timber paneling and large front door
Open plan kitchen, living and dining space
Entertainers kitchen with large breakfast island with feature VJ paneling, pendant lighting, gas cooktop with window splash-back, two fisher and paykel ovens, bespoke cabinetry and reconstituted stone bench-tops.
Wet butlers pantry including large bench space, dishwasher, sink, ample storage and cabinetry as well as space for the fridge and bar fridge.
Floor-to-ceiling curtains dressing three-stacker sliding doors from the dining to courtyard and lounge to alfresco
Built-in study nook with desk and power
Media room with cavity sliding doors and built-in shelving
Children's retreat/rumpus close to three bedrooms
Master suite with floor-to-ceiling curtains, bedside pendant lighting, walk-in-robe and double vanity ensuite
Further three bedrooms with walk-in robes and large windows
Main bathroom with bathtub, shower, premium tap-ware and sink
Separate powder room with wash basin
Covered alfresco entertaining space with built-in barbecue workspace
Gazebo lounge area by the stunning pool
Established plants and easy-care gardens
Glistening pool with ledge ideal for children or enjoying cocktails in the pool
Laundry with sink and ample storage and bench space
Linen press
Upgraded panelled doors
Wood effect vinyl planking, with carpet to bedrooms and media
Feature walls throughout
Air-conditioning to main living space
Double garage with overhead remote, additional storage area and access to side of property
Prime location! Walking distance to shops, schools, tavern, parks and Blackbutt forest
Don't miss the opportunity to make this remarkable four-bedroom home in Baringa your own. With its prime location near parks, schools, and a nature reserve, this property offers an unrivaled lifestyle where convenience meets natural splendor. Prepare to be enchanted by the sheer beauty and elegance that awaits within these walls.
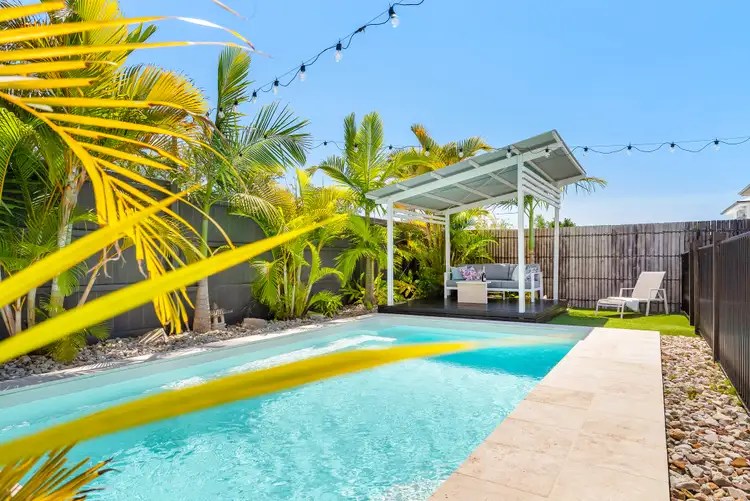
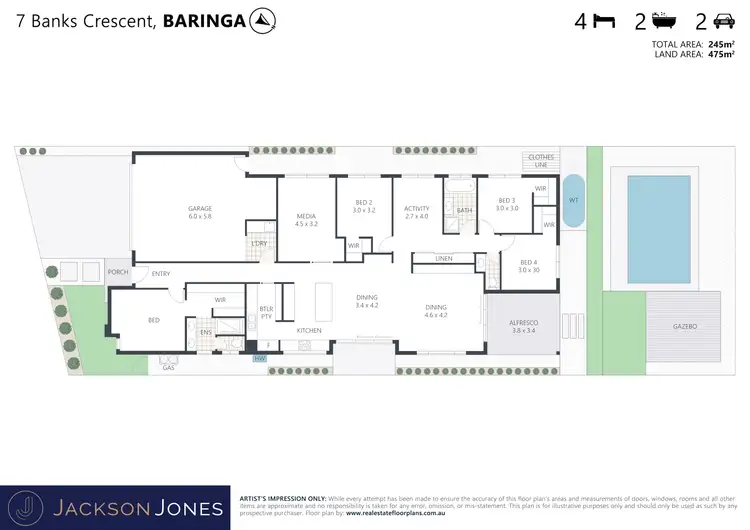
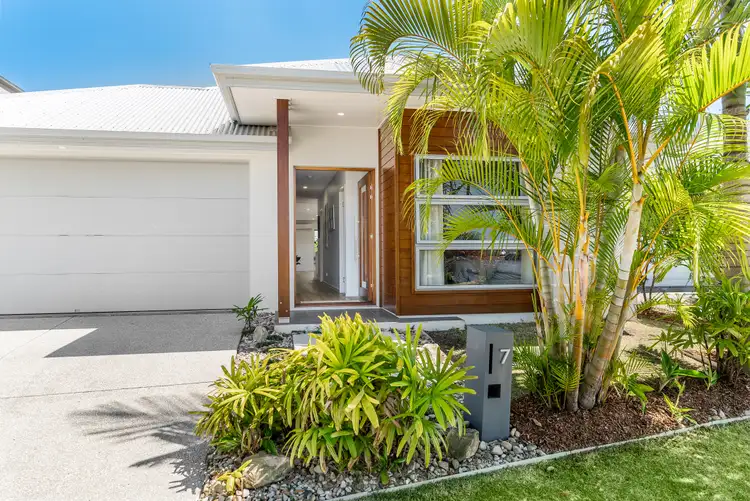
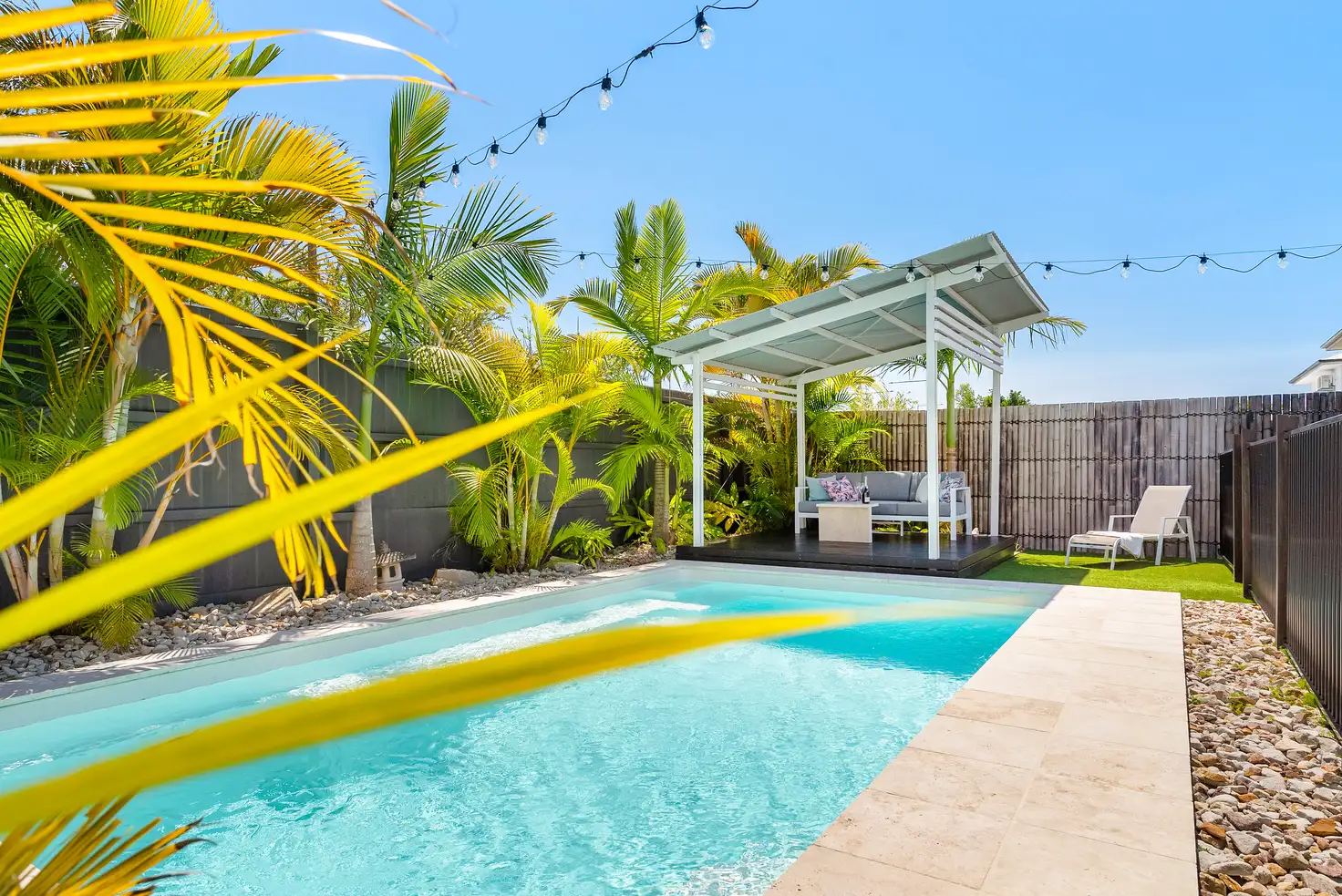


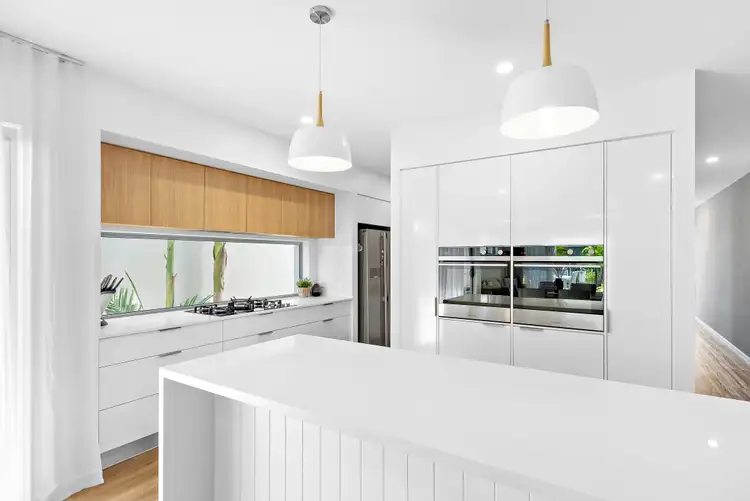
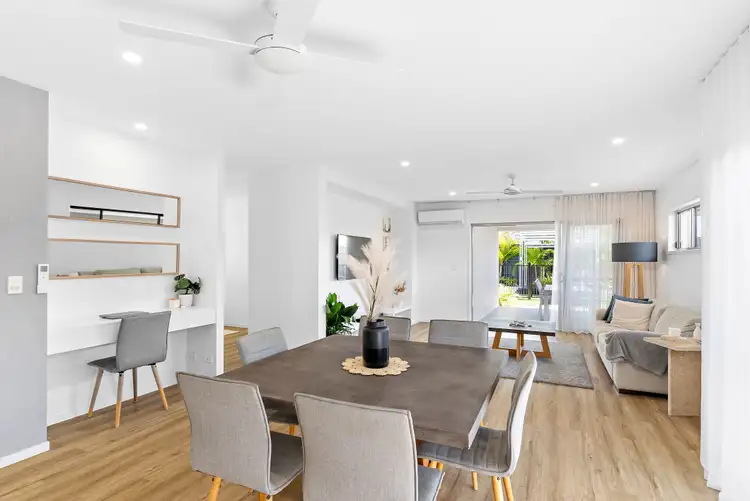
 View more
View more View more
View more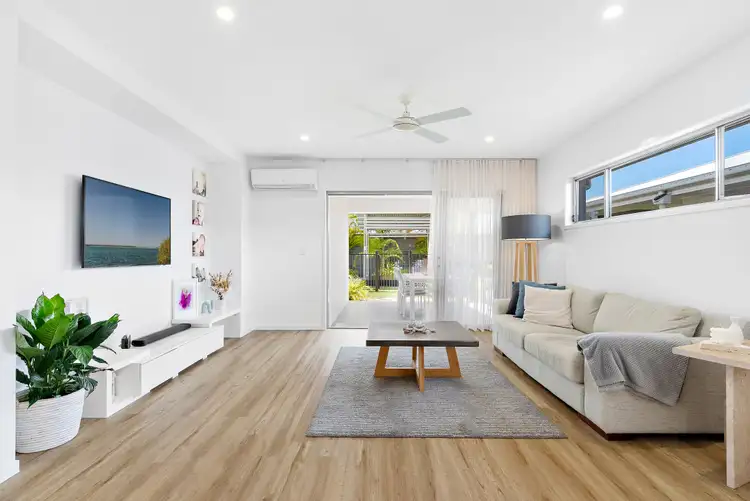 View more
View more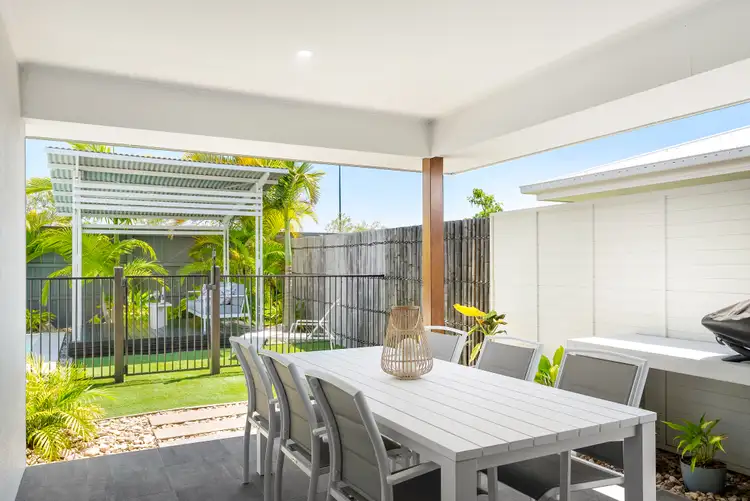 View more
View more
