Price Undisclosed
5 Bed • 2 Bath • 2 Car • 613m²
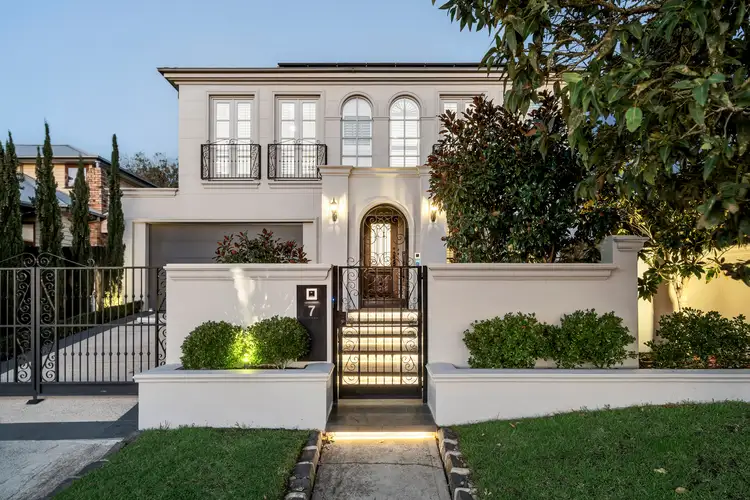
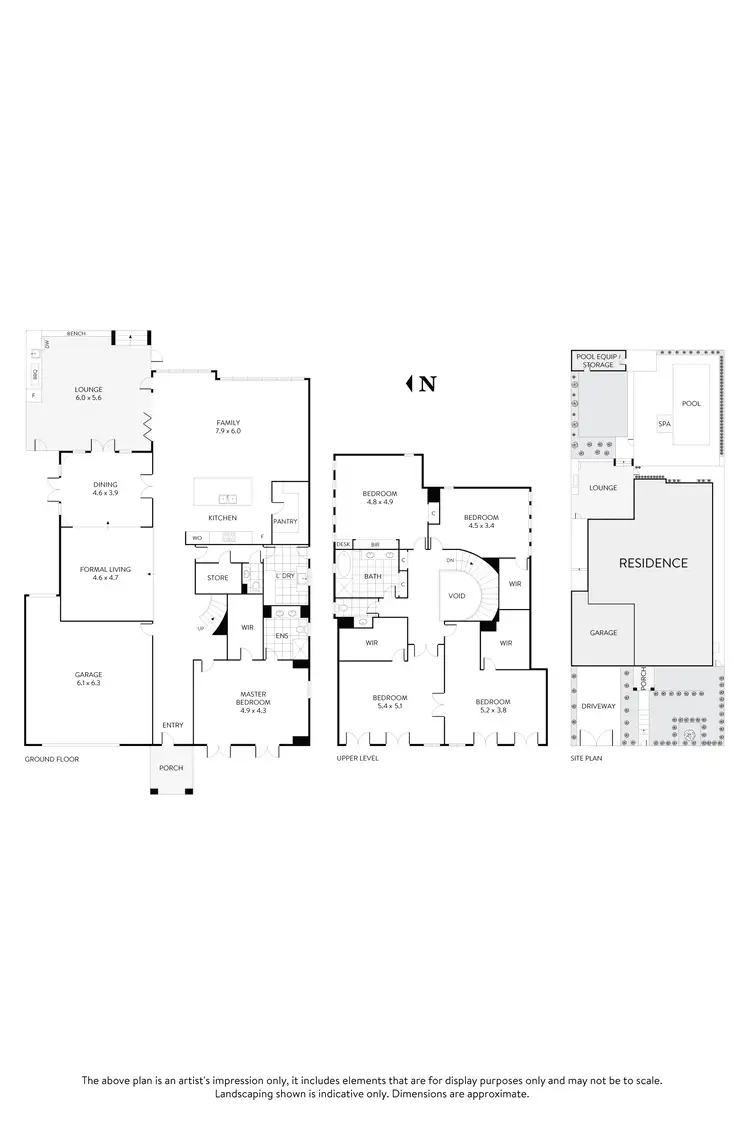
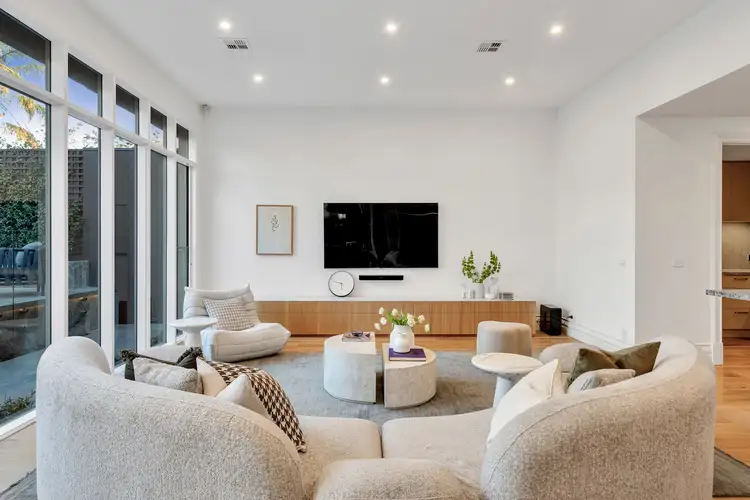
+25
Sold
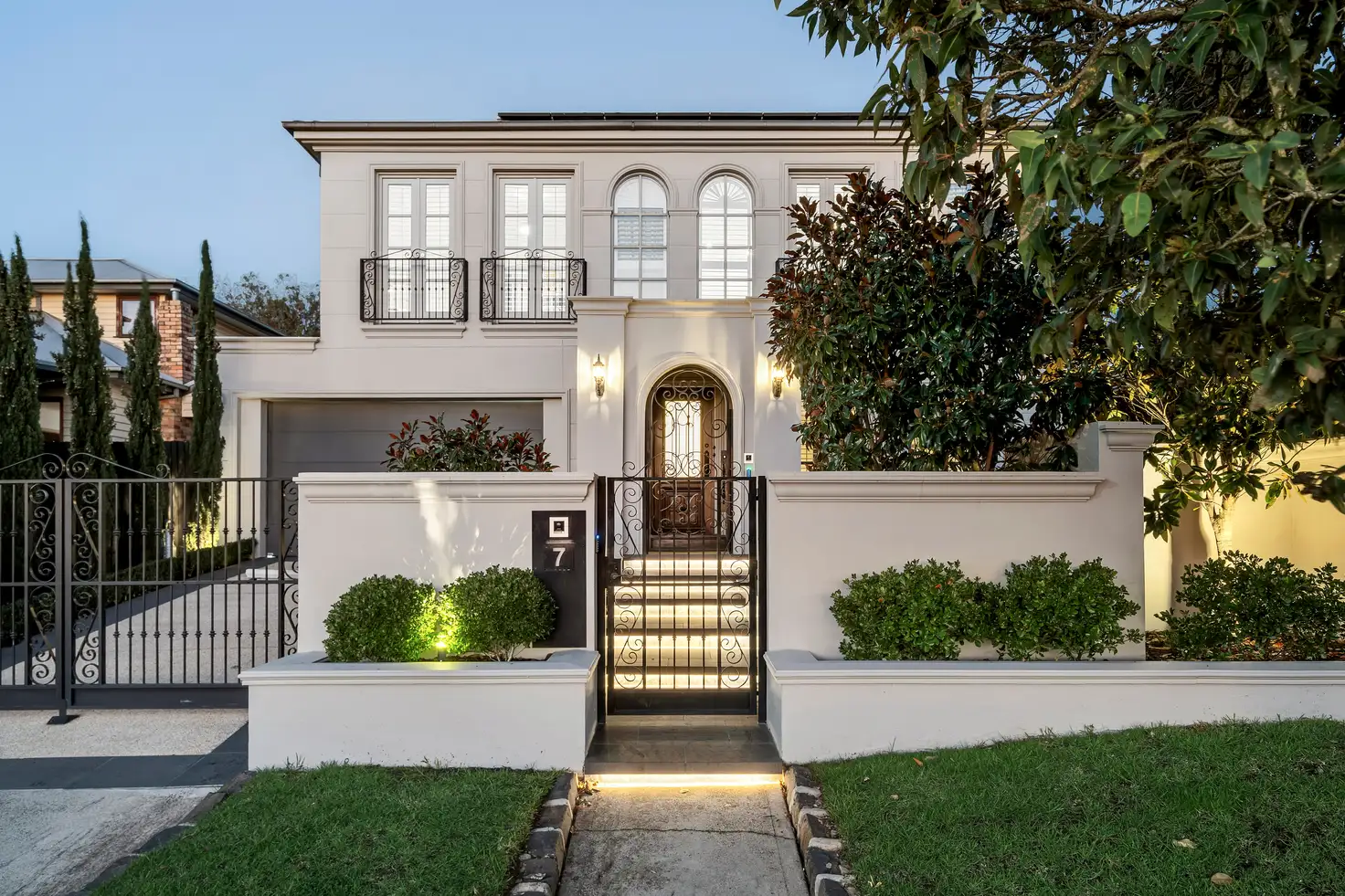


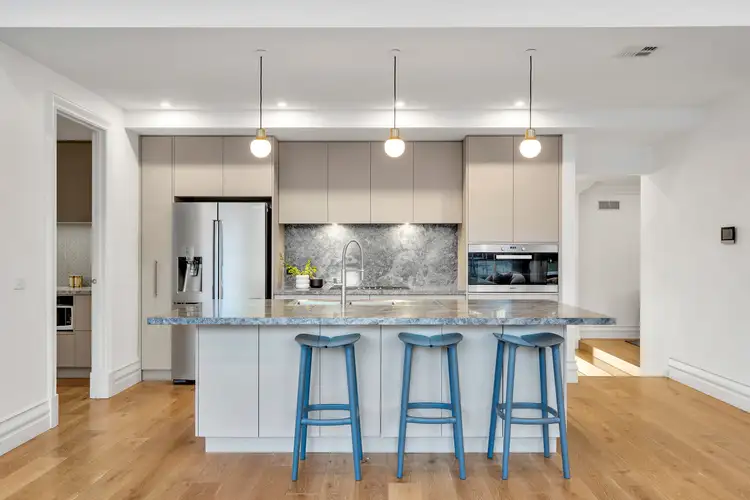
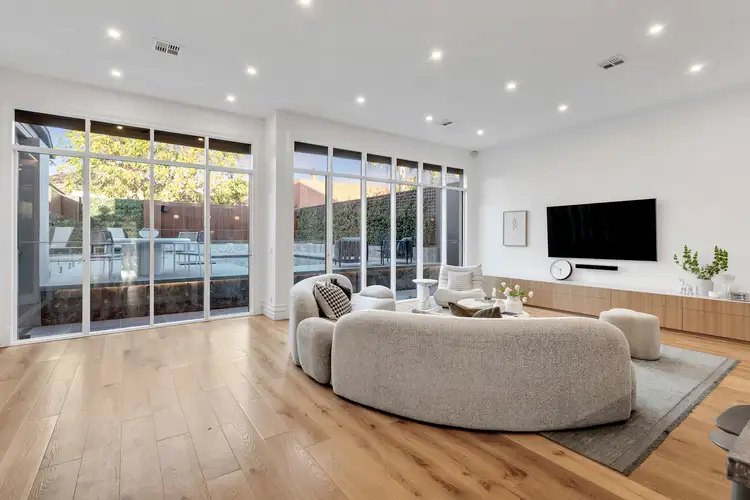
+23
Sold
7 Beatrice Avenue, Aberfeldie VIC 3040
Copy address
Price Undisclosed
- 5Bed
- 2Bath
- 2 Car
- 613m²
House Sold on Wed 11 Jun, 2025
What's around Beatrice Avenue
House description
“Private Auction by Registration Only to Be Held Onsite. To register your attendance contact the agent.”
Property features
Land details
Area: 613m²
Property video
Can't inspect the property in person? See what's inside in the video tour.
Interactive media & resources
What's around Beatrice Avenue
 View more
View more View more
View more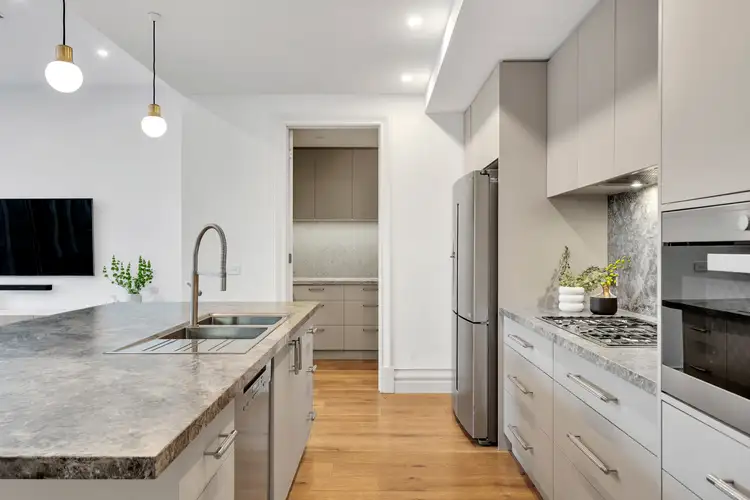 View more
View more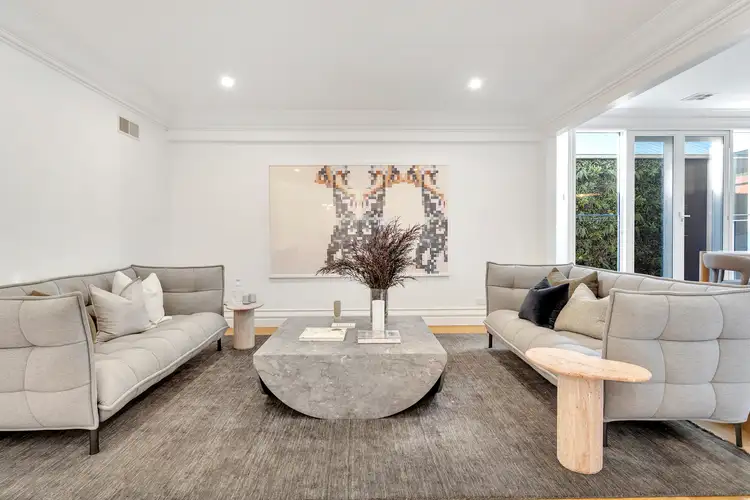 View more
View moreContact the real estate agent

Natalie Drazic
Barry Plant Essendon
0Not yet rated
Send an enquiry
This property has been sold
But you can still contact the agent7 Beatrice Avenue, Aberfeldie VIC 3040
Nearby schools in and around Aberfeldie, VIC
Top reviews by locals of Aberfeldie, VIC 3040
Discover what it's like to live in Aberfeldie before you inspect or move.
Discussions in Aberfeldie, VIC
Wondering what the latest hot topics are in Aberfeldie, Victoria?
Similar Houses for sale in Aberfeldie, VIC 3040
Properties for sale in nearby suburbs
Report Listing
