$1,440,000
3 Bed • 2 Bath • 2 Car • 551m²

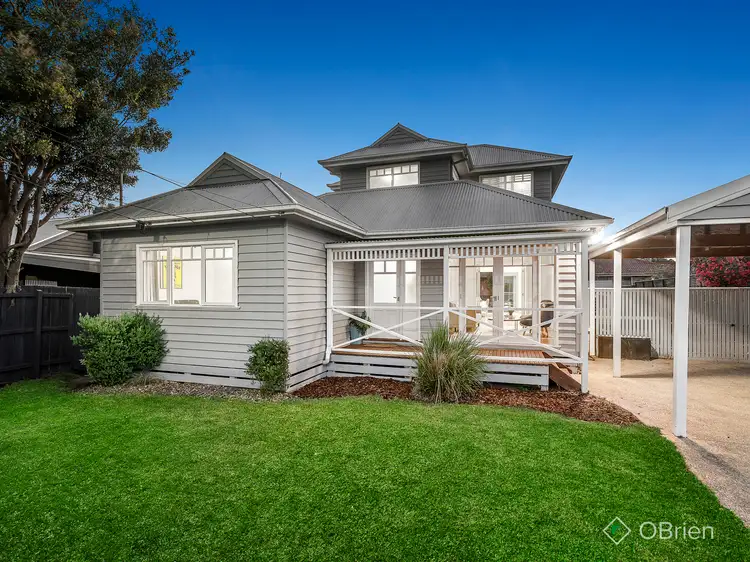
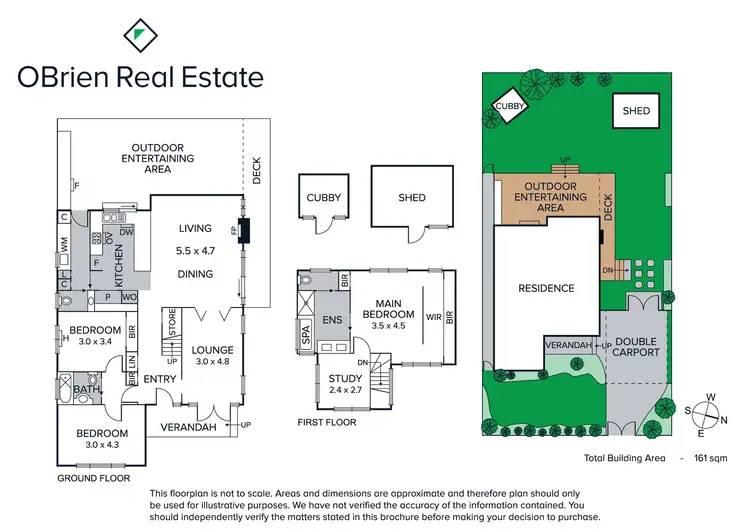
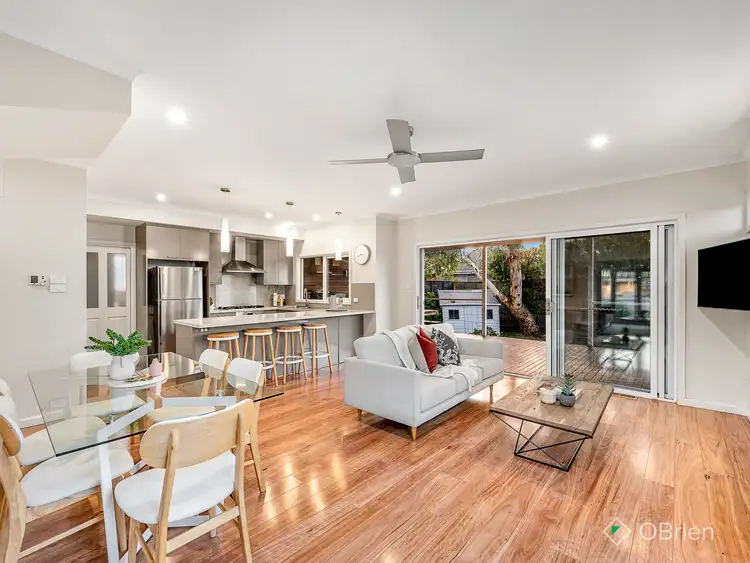
+8
Sold
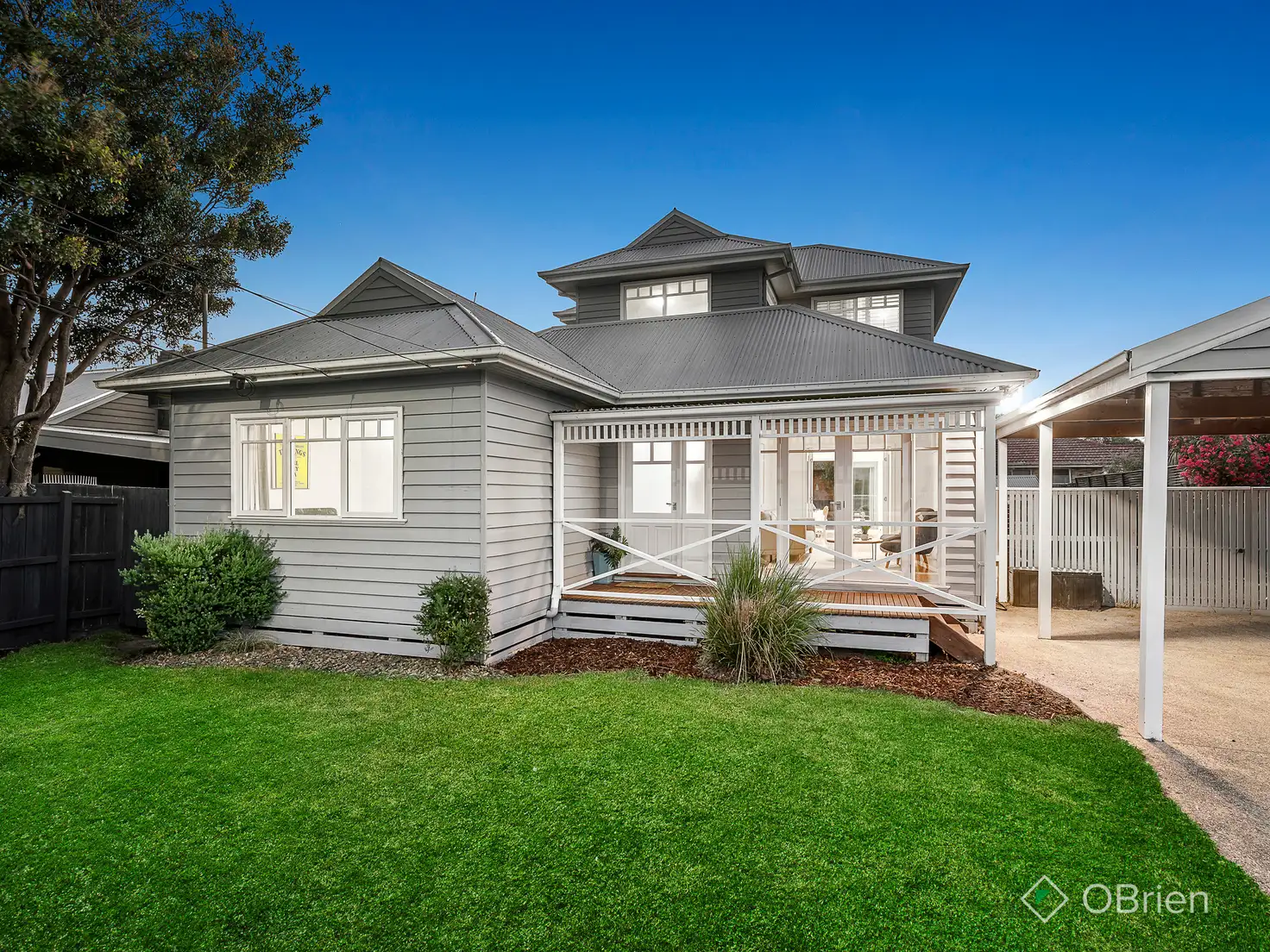


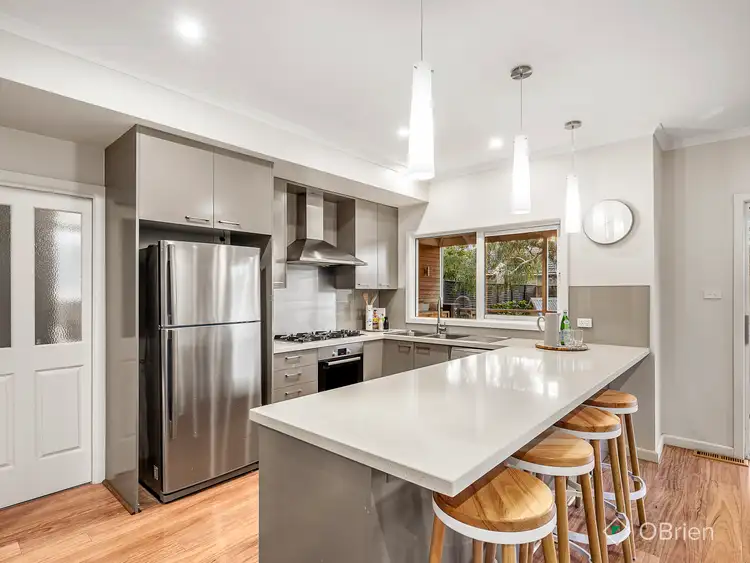
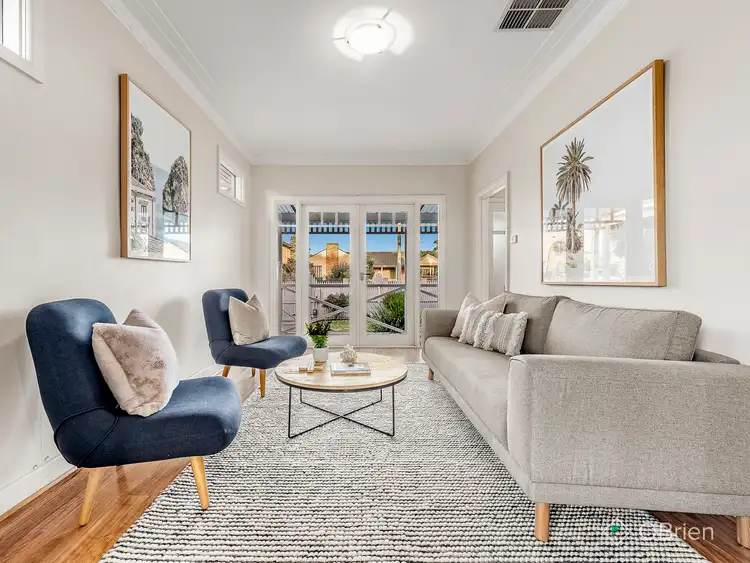
+6
Sold
7 Bertram Street, Mordialloc VIC 3195
Copy address
$1,440,000
- 3Bed
- 2Bath
- 2 Car
- 551m²
House Sold on Mon 8 Feb, 2021
What's around Bertram Street
House description
“Exceptional Entertainer in Prime Bayside Locale”
Property features
Land details
Area: 551m²
Interactive media & resources
What's around Bertram Street
 View more
View more View more
View more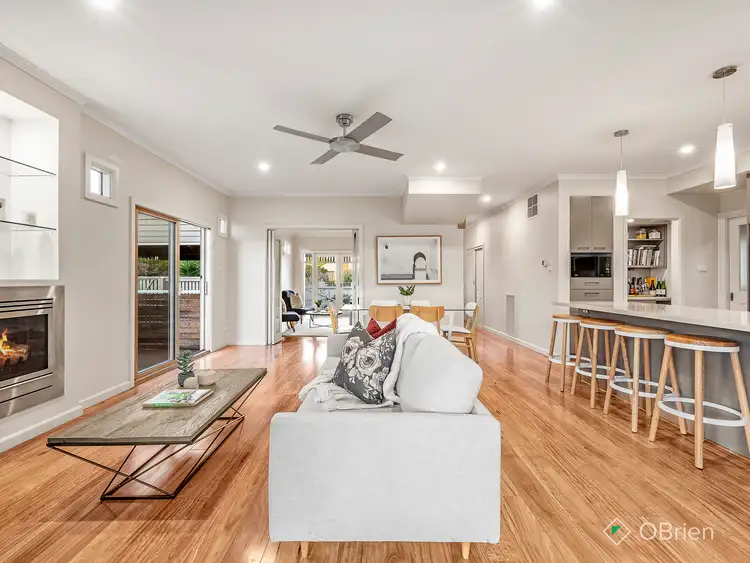 View more
View more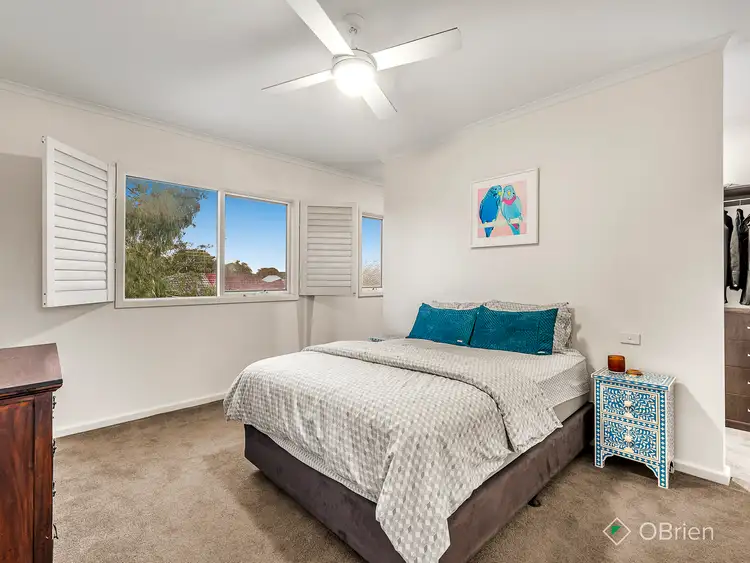 View more
View moreContact the real estate agent
Send an enquiry
This property has been sold
But you can still contact the agent7 Bertram Street, Mordialloc VIC 3195
Nearby schools in and around Mordialloc, VIC
Top reviews by locals of Mordialloc, VIC 3195
Discover what it's like to live in Mordialloc before you inspect or move.
Discussions in Mordialloc, VIC
Wondering what the latest hot topics are in Mordialloc, Victoria?
Similar Houses for sale in Mordialloc, VIC 3195
Properties for sale in nearby suburbs
Report Listing


