Price Undisclosed
4 Bed • 2 Bath • 2 Car • 566m²
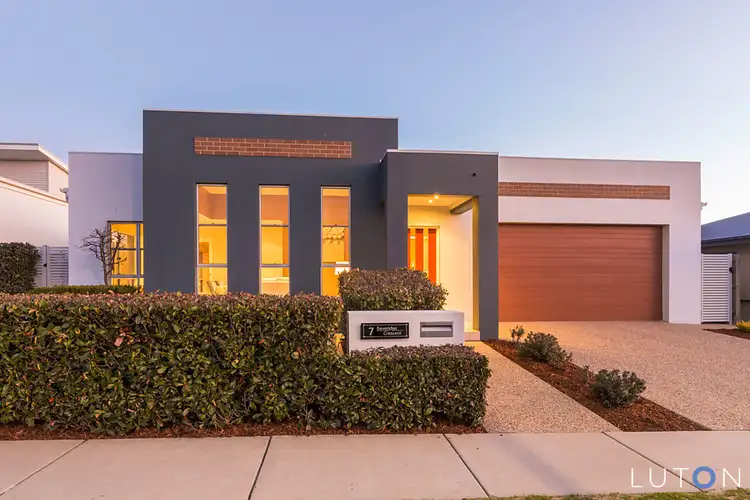
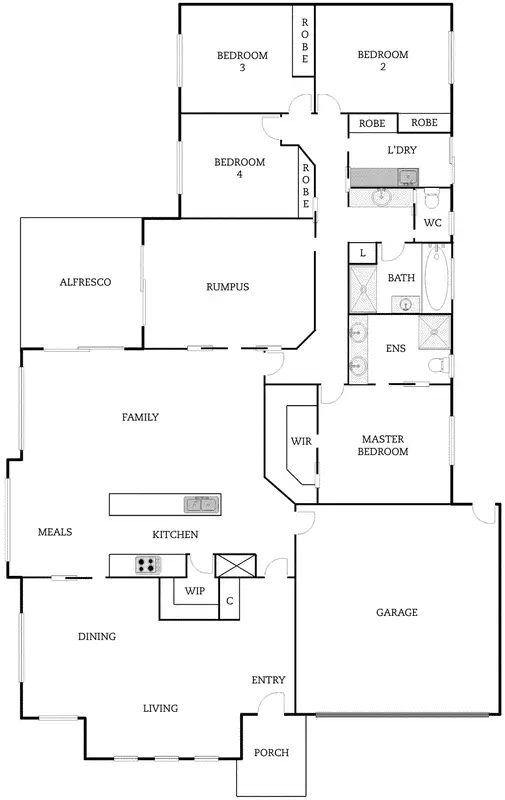
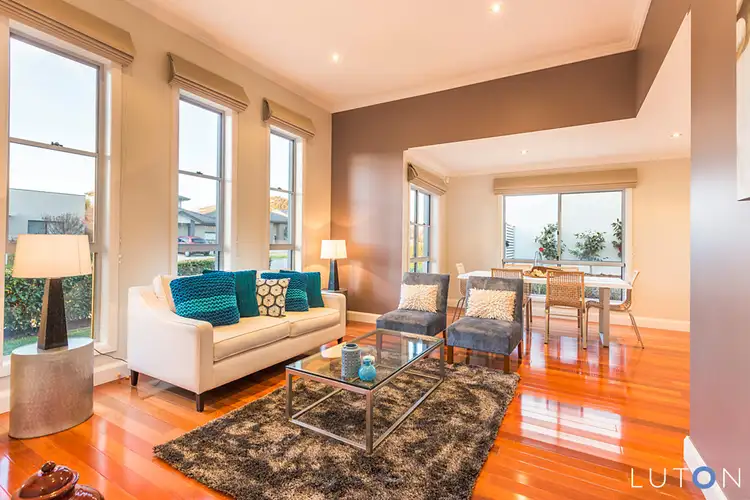
+12
Sold
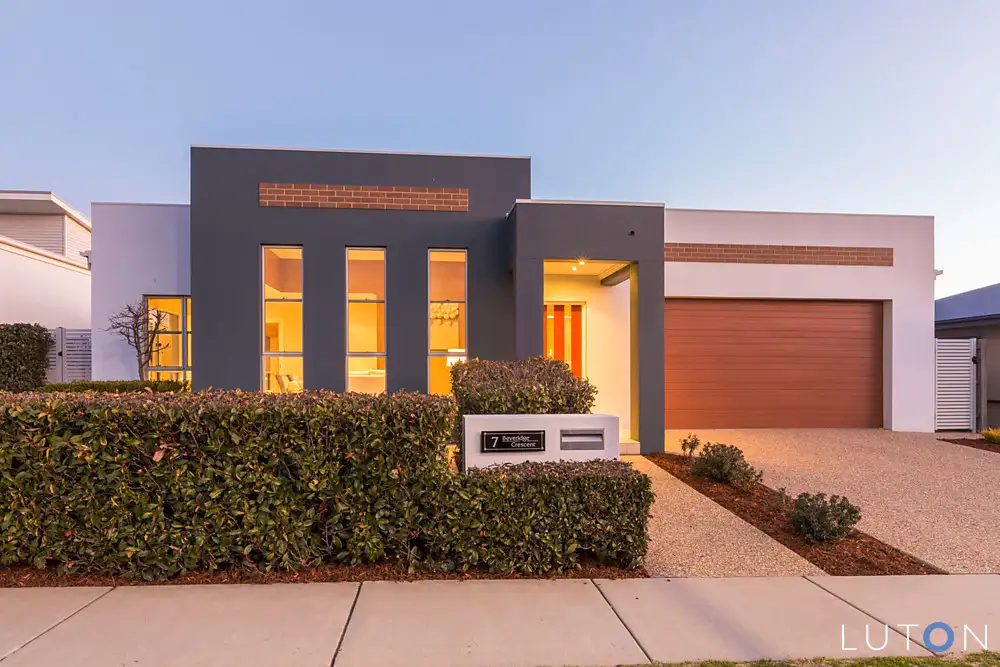


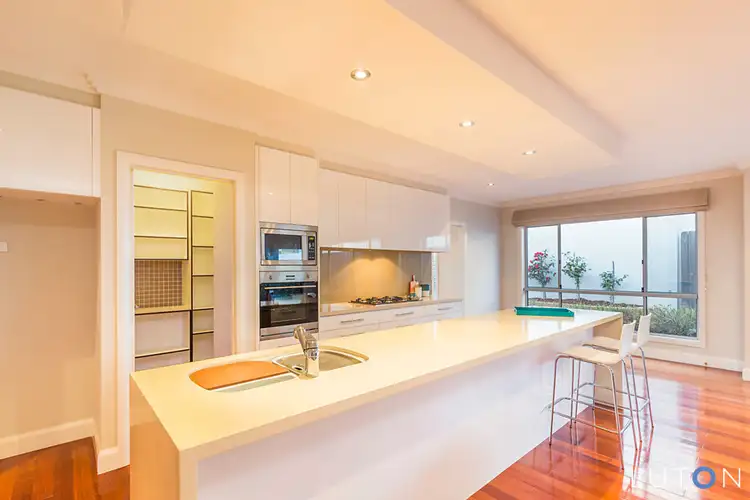
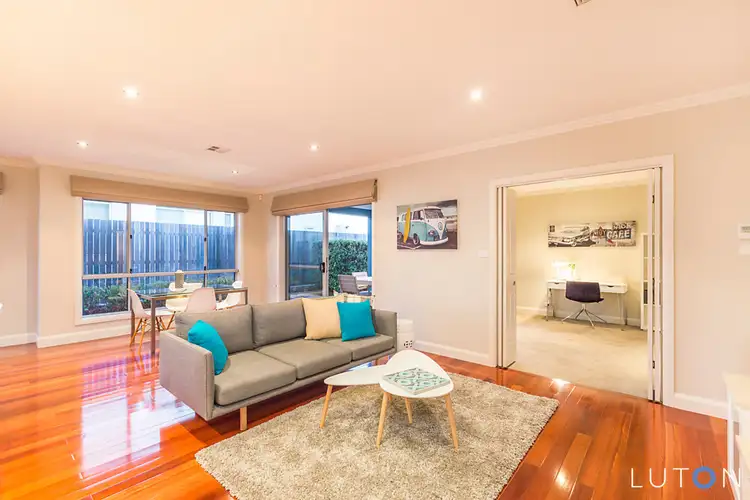
+10
Sold
7 Beveridge Crescent, Forde ACT 2914
Copy address
Price Undisclosed
- 4Bed
- 2Bath
- 2 Car
- 566m²
House Sold on Mon 24 Aug, 2015
What's around Beveridge Crescent
House description
“Exuding quality and style, this stunning home must be seen to be appreciated!”
Property features
Land details
Area: 566m²
Interactive media & resources
What's around Beveridge Crescent
 View more
View more View more
View more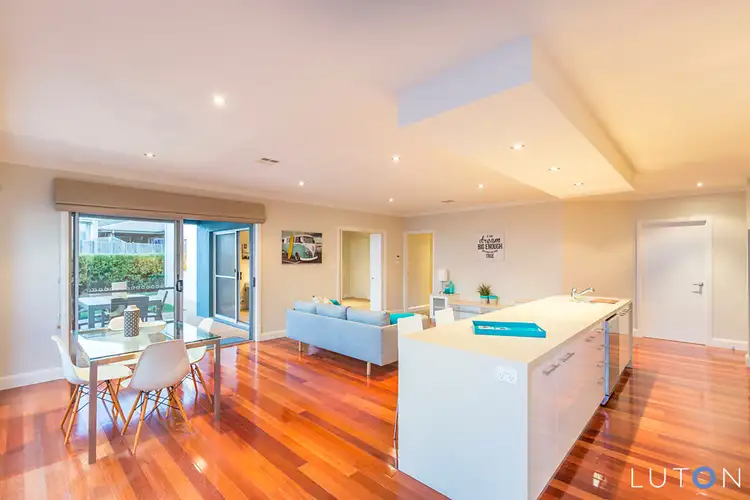 View more
View more View more
View moreContact the real estate agent

Jeremy Maher
Luton Properties Gungahlin
0Not yet rated
Send an enquiry
This property has been sold
But you can still contact the agent7 Beveridge Crescent, Forde ACT 2914
Nearby schools in and around Forde, ACT
Top reviews by locals of Forde, ACT 2914
Discover what it's like to live in Forde before you inspect or move.
Discussions in Forde, ACT
Wondering what the latest hot topics are in Forde, Australian Capital Territory?
Similar Houses for sale in Forde, ACT 2914
Properties for sale in nearby suburbs
Report Listing
