“Modern Cul-de-Sac Home With Luxury Features & Finishes!”
Built on a generous 747m2 block, this architecturally-designed contemporary delight is nestled in a highly sought-after cul-de-sac pocket of Kuraby, just steps from transport access.
Thoughtfully-designed, the owners of this high-end property have integrated functionality with flair, showcasing a total of four living areas on the ground floor.
With elegance radiating seamlessly from the gracious entry foyer, through the on-trend formal living area with timber floors, to the informal and outdoor living areas - this magnificent home is both an entertainers' and intimate family's delight.
The generous floor plan and airy layout are accentuated by a tasteful palette in shades of sand and cream, highlighted with hints of latte for maximum visual appeal. The timber staircase, detailed floor-tiling and chic cornices, further add to the luxurious ambience of this stylish abode.
The glamour of this home continues to the kitchen - featuring granite benchtops, glossy cabinets, gas cooktop and high-quality stainless steel appliances. The kitchen overlooks the large, sparkling in-ground pool and spa - the perfect antidote to Queensland's hot summers!
The guest bedroom located downstairs offers maximum convenience for visitors, with an inter-leading bathroom.
Discover a cosy rumpus retreat upstairs, as well as four further bedrooms - culminating in the over-sized master-suite with ensuite, walk-in robe and the unique convenience of an inter-leading bedroom - perfect to use as a baby nursery or to do with as you please!
The full magnificence of this home can only be experienced through a personal inspection, but be quick. Please contact Sameer Gutta today, on 0433 128 585 for more details. Viewing times available this Saturday and Sunday for your convenience.
The Amazing Features of this Freshly-Painted Home Include:
- 5 Bedrooms including Guest Bedroom with Two-way Bathroom
- Rumpus Retreat Area Upstairs
- Master Bedroom with Ensuite with Walk-in-Robe
- 3 Elegant Bathrooms Tiled from Floor-to-Ceiling
- 'Chef's Delight' Kitchen with Granite Benchtops adjoining Casual Dining area
- Spacious Formal Living & Formal Dining Areas
- Additional Media Room/Rumpus Room with Double Doors
- Wooden Floors Upstairs and in Formal Areas
- Salt Water Pool with Heated Spa
- Solar Electricity & Gas Cooktop
- Airconditioning and Ducted Vacuumaid
- Rainwater Tank
- Landscaped Spacious Front and Back Yards
- DLUG with Side Access with Lock up Gate for 3rd Car
- 747m Block

Air Conditioning

Alarm System

Pool

Vacuum System
Property condition: Excellent
Property Type: House
House style: Contemporary
Garaging / carparking: Double lock-up, Auto doors, Off street
Construction: Render
Flooring: Timber and Carpet
Property Features: Smoke alarms
Living area: Separate living, Separate dining, Formal dining, Formal lounge
Main bedroom: King and Walk-in-robe
Bedroom 2: Double and Built-in / wardrobe
Bedroom 3: Double and Built-in / wardrobe
Bedroom 4: Double and Built-in / wardrobe
Laundry: Separate
Views: Private
Aspect: West
Outdoor living: Entertainment area (Covered), Garden, BBQ area (with lighting, with power)
Grounds: Landscaped / designer
Locality: Close to schools, Close to shops, Close to transport
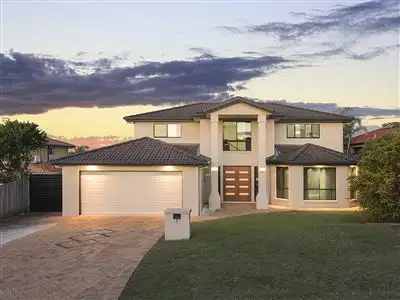
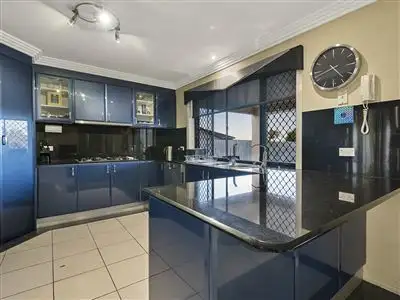
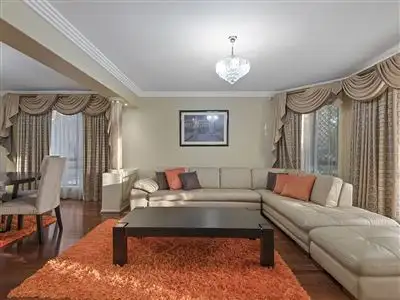
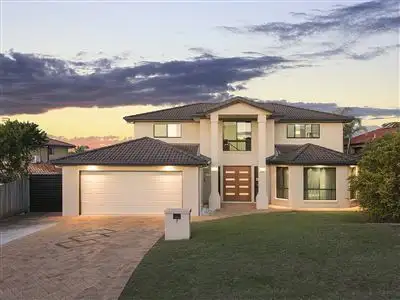


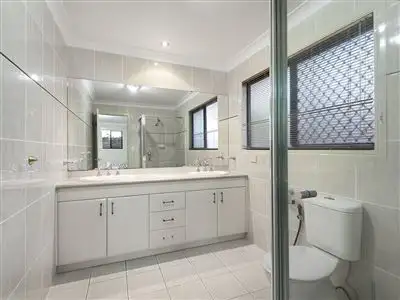
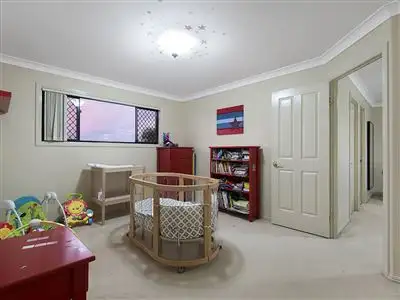
 View more
View more View more
View more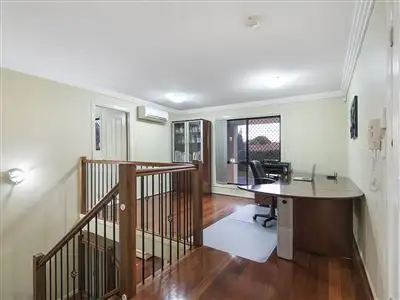 View more
View more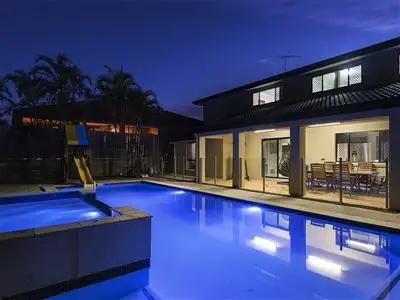 View more
View more
