You will love everything about this super sized, deceiving and gorgeous 4 bedroom 2.5 bathroom plus study property opposite the picturesque Lake Careniup?s parklands and perfectly positioned to all the local amenities on offer including Quality schools, Golf course?s, Karrinyup Shopping Centre, natural bushland and freeway access to name but a few.
The property boasts double door entrance, commanding entrance foyer, high ceilings and enough separate living areas for all your families needs, there?s also a super theatre room perfect for Dad to watch his favourite sport!
A chef?s kitchen will please those who like entertaining and comes complete with granite bench tops, heaps of cupboards, stainless steel appliances, centre island, double fridge recess and breakfast bar.
The master bedroom is huge and will accommodate a king size bed easily plus furniture whilst the en-suite is fully tiled and has a separate bath and shower. All the minor bedrooms are generous doubles. Beds 3 & 4 have their own wing and are ideal if you have teenagers or friends/family staying.
There?s a great alfresco entertaining area overlooking a fully fenced pool with pretty much easy care reticulated gardens.
Take in an oversized double garage, huge side storage unit with roller door, plus a massive gated and secure front courtyard and you will find this lovely property will accommodate the biggest of families.
Features but not limited to:
Lovely wood lined porch and Solid wood double doors.
Huge entrance and tiled foyer
Carpeted Lounge
Storage Cupboard
Separate Study
Huge Open plan family and meals
Gorgeous kitchen with granite worktop, st steel appliances including gas cooktop, oven, dishwasher, integrated extractor, double sink, microwave space, centre prep island, heaps of cupboards, big pantry, recess for double fridge and breakfast bar
Large theatre with inset ceiling and down-lighting, wired for sound surround
Activity area
Storage loft with drop down ladder
Huge Master suite with double door entry, wood flooring, his n hers door access to walk in robes, remote control fan, inset ceiling feature and patio door access leading to front courtyard with peaceful views to lake and parkland.
Fully tiled floor to ceiling en-suite with fitted vanity, separate spa bath and separate corner shower enclosure
Bedroom 2 is a true double with walk in robe.
Bedrooms 3 and 4 again doubles with mirrored sliding robes, positioned in their own ?Wing? of the property and both with remote controlled fans
The fully tiled main bathroom has a separate bath, sep shower and vanity
Convenient powder room located off the laundry with sink and toilet
Super sized laundry with cupboards both sides, inset sinks and with a handy additional shower in the corner.
High Ceilings
Skirtings throughout
Feature cornices
Other Features:
Direct access entry from garage
Reverse Cycle air conditioner
Gas hot water system
Alarm
External
Sparkling Fully Fenced Concrete Swimming Pool with waterfall and spa
Lovely alfresco entertaining.
Double remote garage with storage space.
Attached storage room with roller door
Secure courtyard
Parking for a boat/trailer or caravan
Reticulation
Easy care front and rear gardens.
338 sqm of living (Approx)
38 sqm garage
21 sqm Alfresco
20 sqm Loft storage
10.5 sqm Portico
9.5 sqm store room
Total 437 Sqm (Approx)
Block size 700 sqm
With proximity to Perth CBD around 12km and quick access to Lake Gwelup Primary and Carine Senior High Schools not forgetting Karrinyup Shopping Centre and surrounding golf facilities this property is priced to sell and real value for money.
Please ring Pete Costigan on 0408 956 652 or the office 9401 0555 for more details.
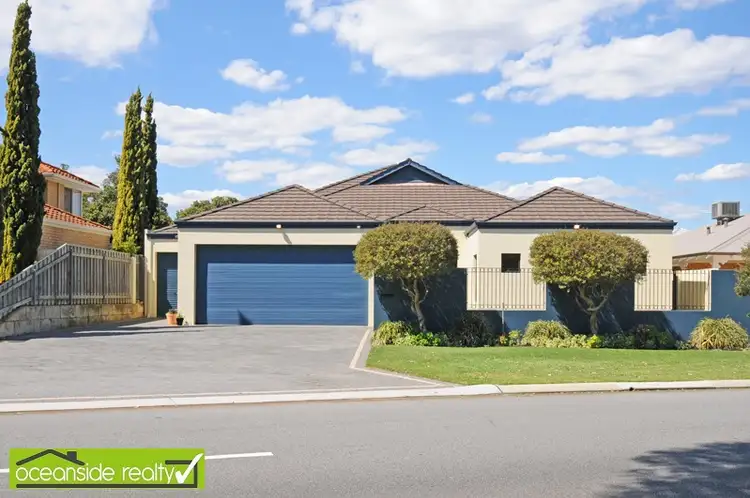
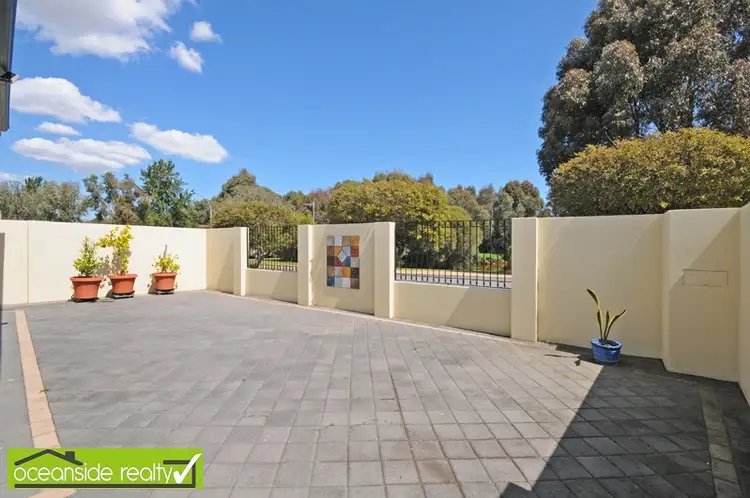
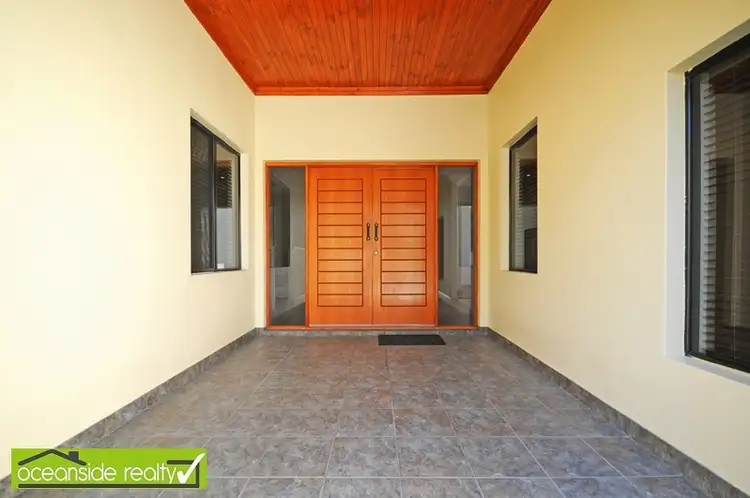



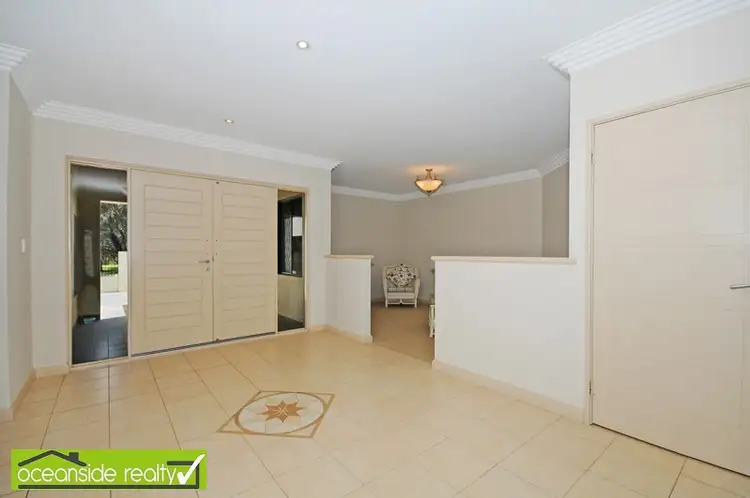
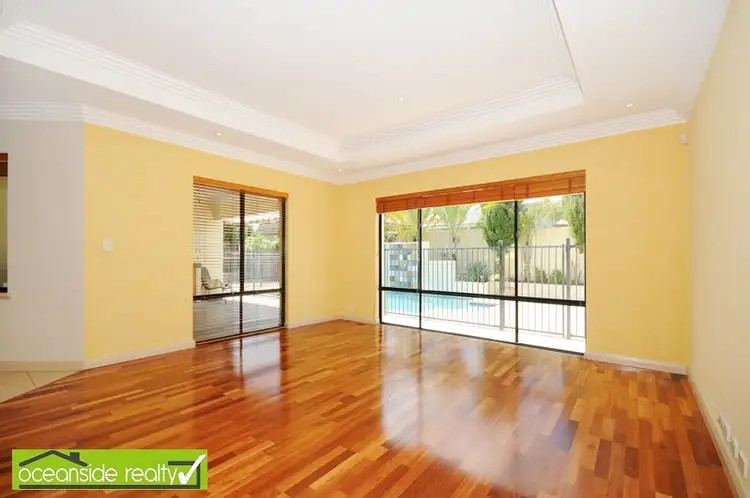
 View more
View more View more
View more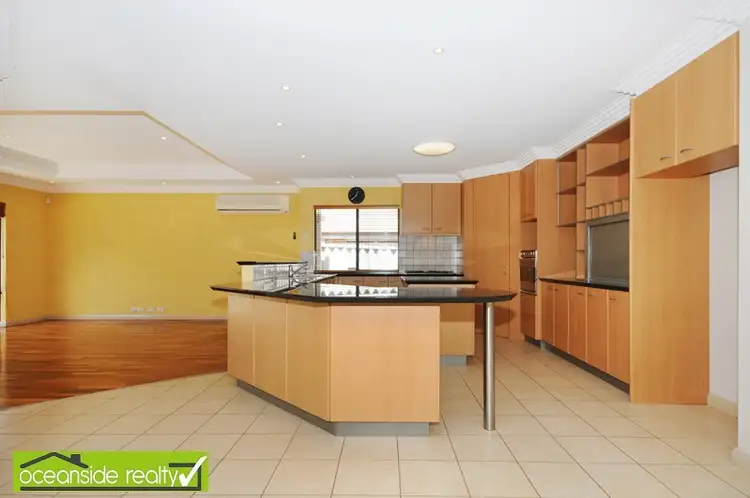 View more
View more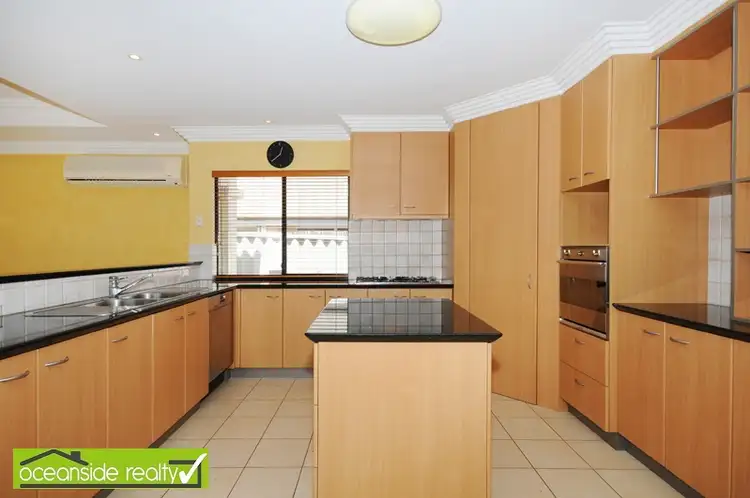 View more
View more
