Positioned in one of Burnside's most sought-after locations, directly opposite serene parkland, 7 Coorong Place presents an exceptional opportunity to secure a grand 42-square family residence offering space, sophistication, and flexibility. Set on a generous 679m² block and flaunting an impressive double-storey façade, this five-bedroom, four-living zone home has been meticulously designed for the modern family seeking both luxury and practicality.
Ground Floor - Entertain and Live in Style
• Step through the elegant portico into a light-filled entryway with sweeping staircase, setting the tone for the home's upscale design. The spacious master suite, conveniently positioned on the ground level, features a retreat area, walk-in robe, and a lavish double-vanity ensuite with oversized shower and separate toilet.
• The heart of the home is the expansive open-plan family and meals area which seamlessly flows into the gourmet kitchen. Equipped with quality stainless steel appliances, a walk-in pantry, and a spacious island bench, this is a true chef's domain. Adjoining the meals and family zones, the living areas open to an alfresco area ideal for year-round entertaining.
• The oversized front lounge area, designed with generous proportions and soundproofing, offers the perfect setting for a home theatre experience, making movie nights and entertaining unforgettable.
• A dedicated games/rumpus room and additional powder room provide flexibility for growing families or visiting guests.
• A large laundry with walk-in linen, double garage with internal access complete the ground level.
First Floor - Family Retreat & Private Bedrooms
• Upstairs, a central rumpus room with access to a charming balcony offers a relaxed retreat space for teenagers or guests.
• Four additional bedrooms - two with walk-in robes and two with built-in robes - are serviced by a stylish main bathroom with separate powder room, ensuring comfort and privacy for the whole family.
Additional Features:
• Elegant double-door entry
• Direct park access from the rear of the property - perfect for morning walks or kids to play
• Outdoor spa for year-round relaxation and entertaining
• High ceilings and large windows for abundant natural light
• Ducted heating, solar panels, ducted vacuum, skylights, and more...
• Wheelchair friendly and stair lift ready
• Low-maintenance landscaped front and back yard with artificial grass
• Peaceful, family-friendly street
Located in a prestigious pocket of Burnside, close to quality schools, shopping centres, transport, and walking trails, this home truly embodies the perfect blend of elegance, functionality, and lifestyle.
Also only a 200m walk to Burnside Primary School, and 300m walk to the Burnside Community Centre and Playground, Kororoit Creek Walking Track and variety of parks with playgrounds.
For further information or to arrange an inspection, please contact Dale Day on 0422 866 747 and Brandon Day on 0403 347 883 or if you require any other real estate advice we would be more than happy to be of assistance!
Sweeney "we know west"
(Photo ID is Required at all Open For Inspections)
DISCLAIMER: Every precaution has been taken to establish the accuracy of the above information but it does not constitute any representation by the vendor or agent.
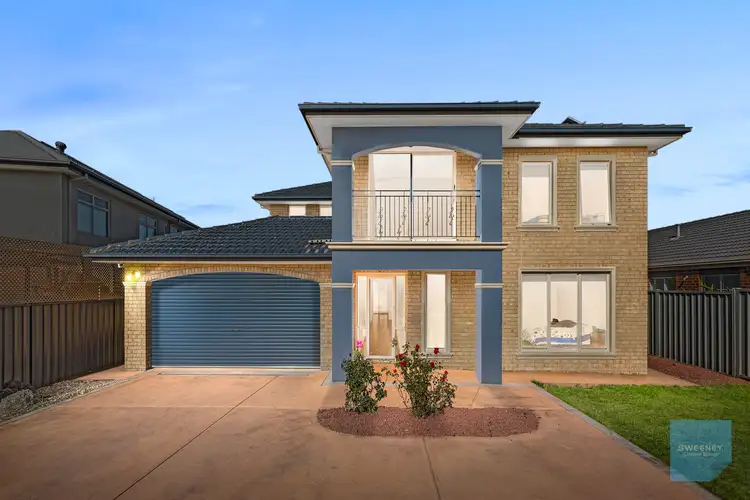
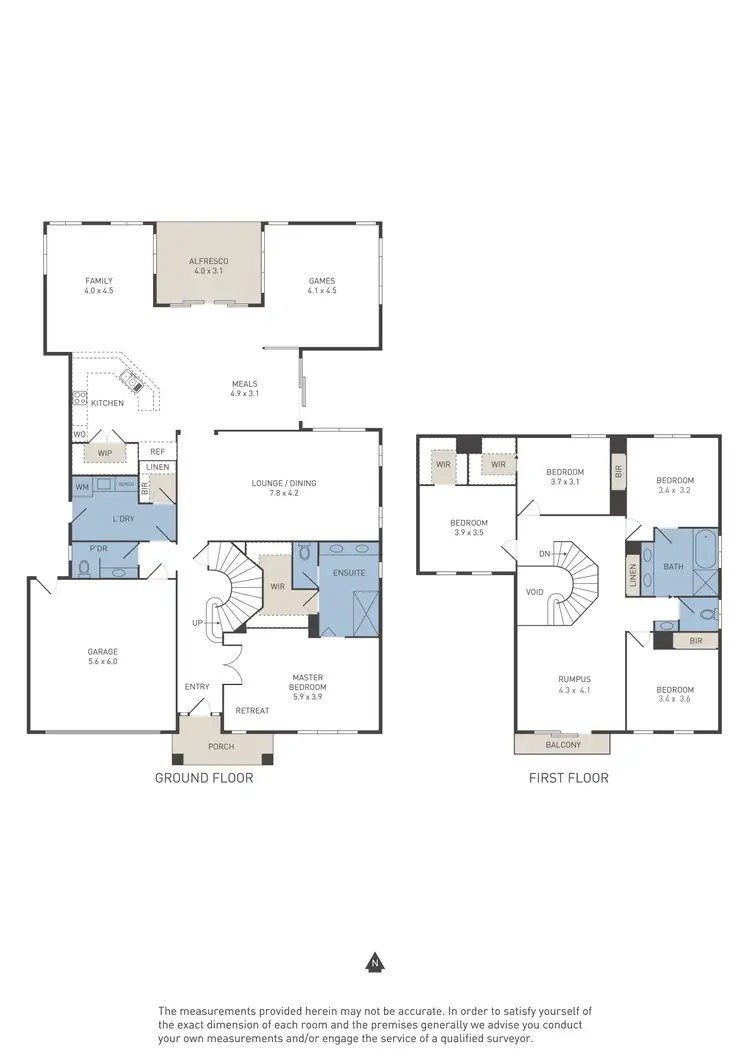
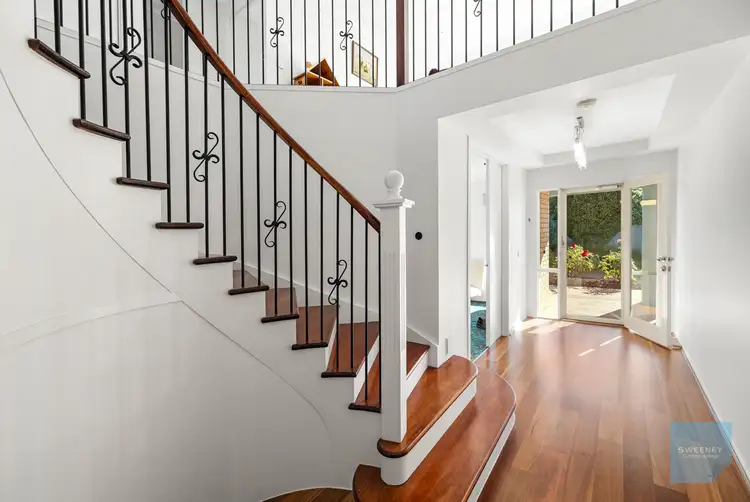
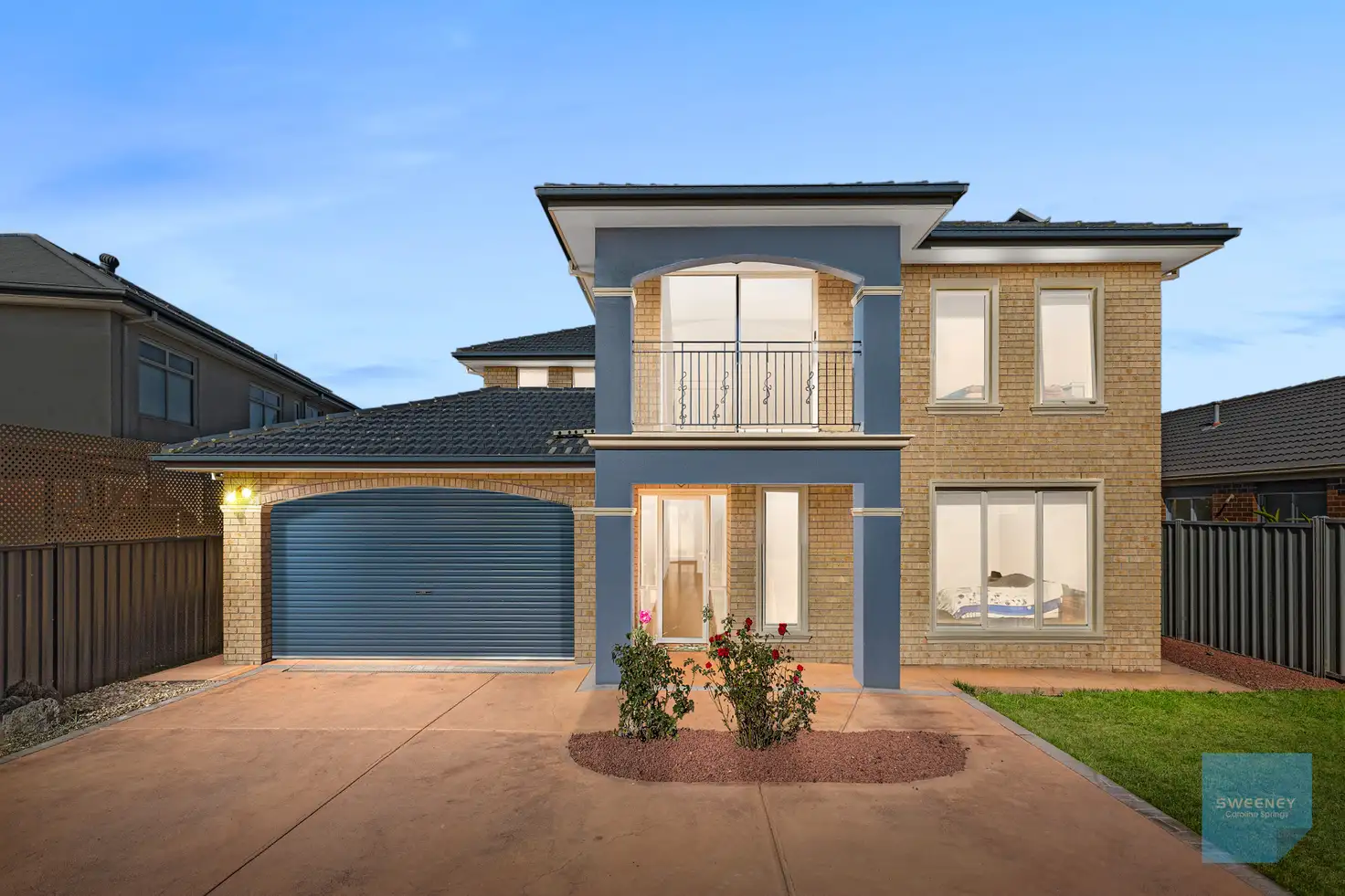


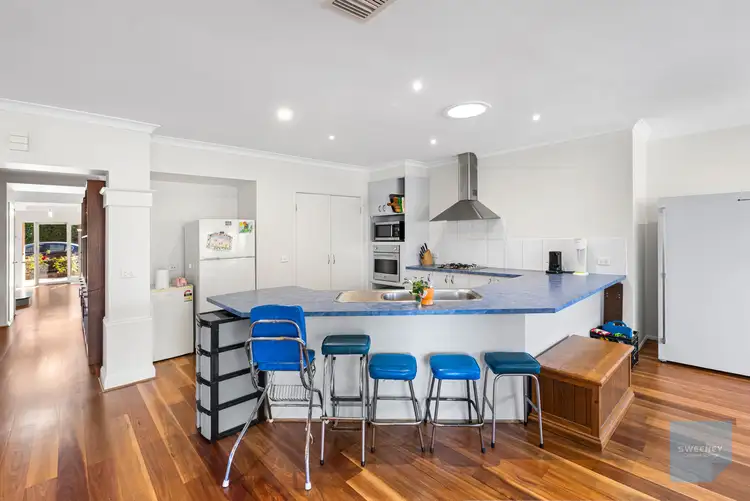
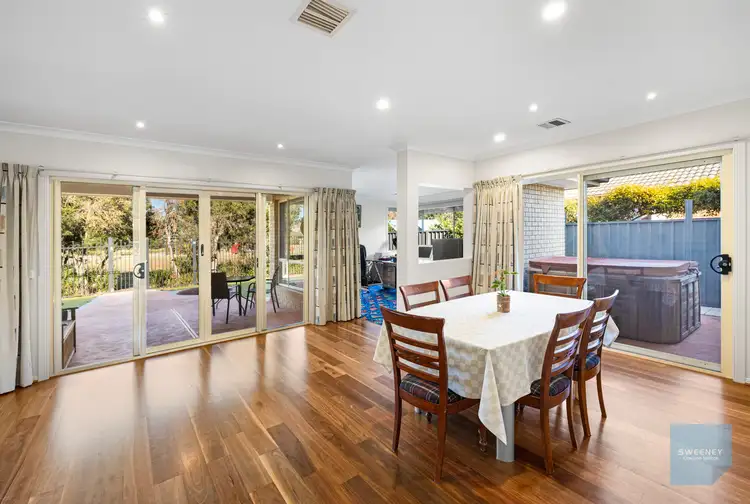
 View more
View more View more
View more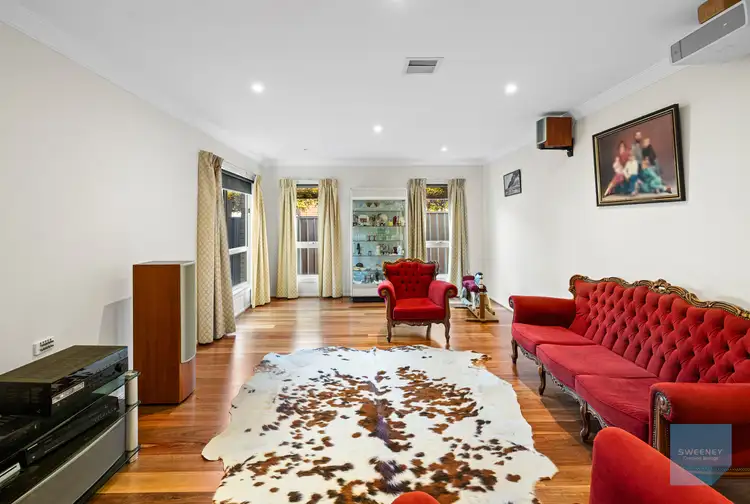 View more
View more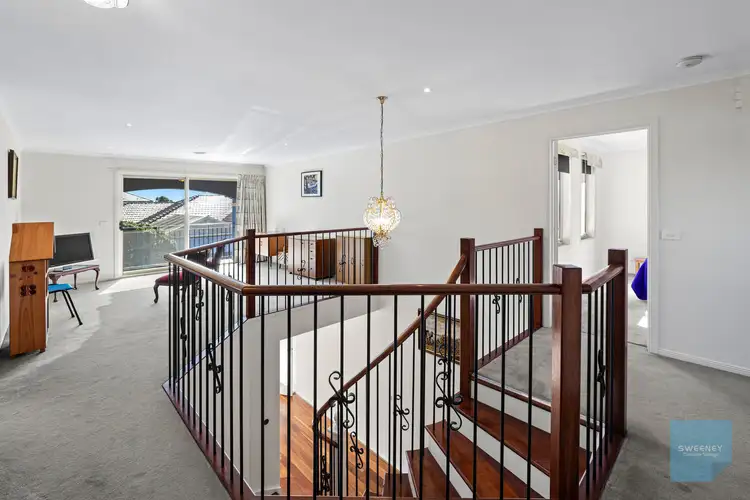 View more
View more
