$1,190,000
4 Bed • 2 Bath • 4 Car • 375m²
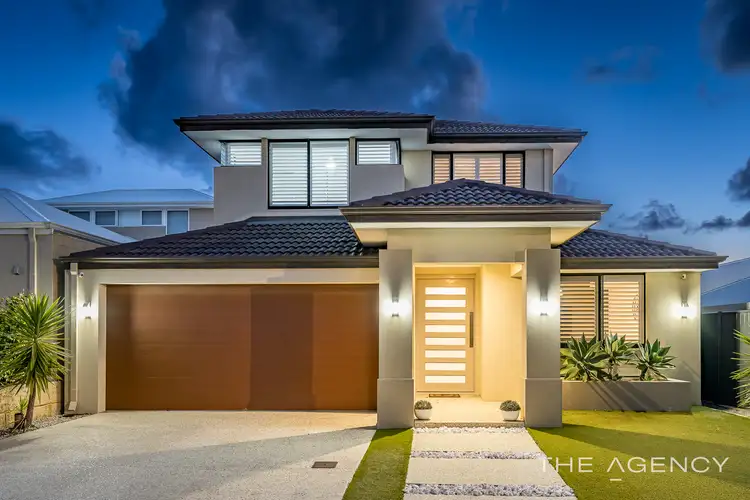
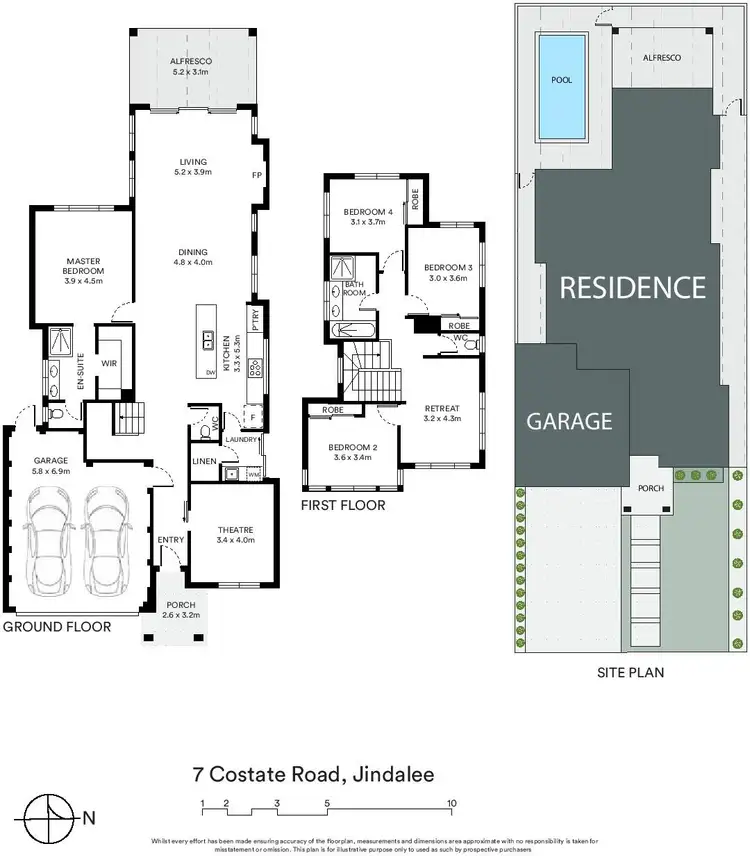
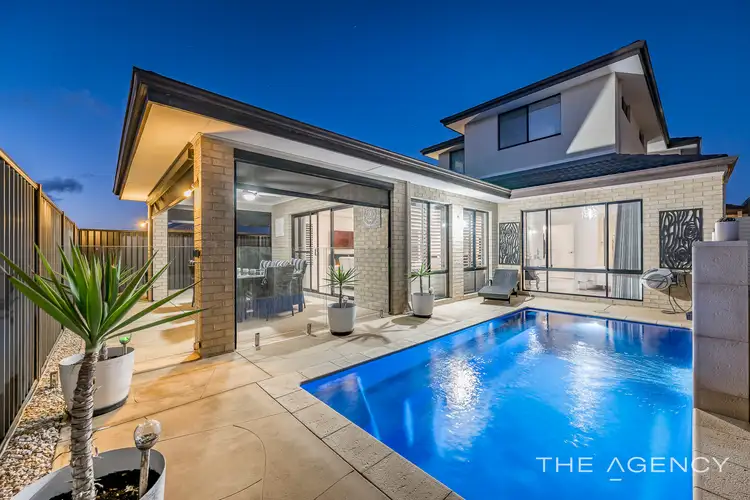
+33
Sold



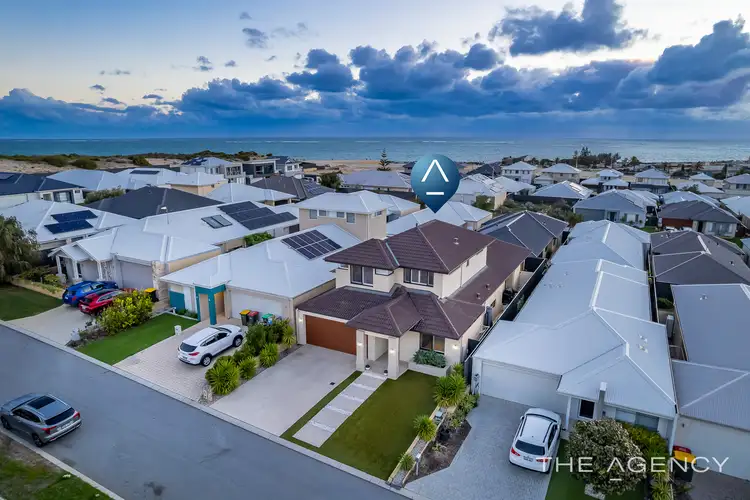
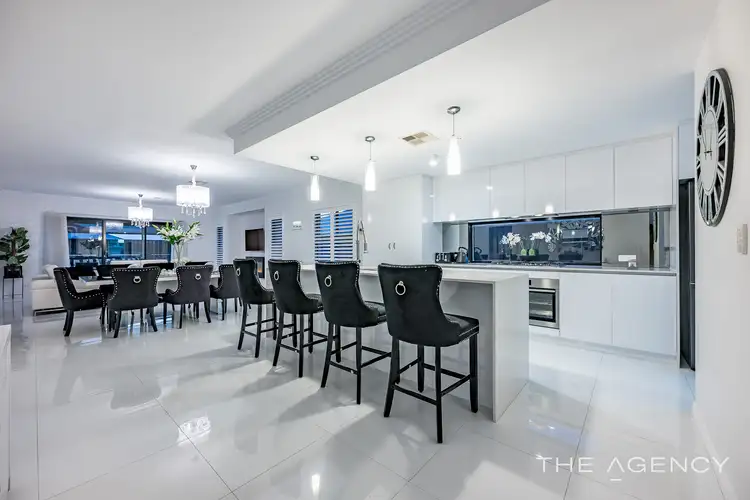
+31
Sold
7 Costate Road, Jindalee WA 6036
Copy address
$1,190,000
- 4Bed
- 2Bath
- 4 Car
- 375m²
House Sold on Wed 29 Oct, 2025
What's around Costate Road
House description
“2nd Chance, Don't Miss Out - Superb Low Maintenance Coastal Living”
Property features
Building details
Area: 294m²
Land details
Area: 375m²
Property video
Can't inspect the property in person? See what's inside in the video tour.
Interactive media & resources
What's around Costate Road
 View more
View more View more
View more View more
View more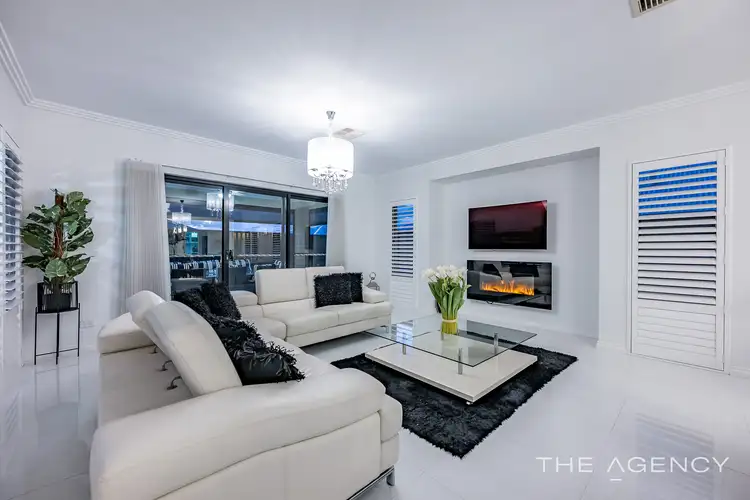 View more
View moreContact the real estate agent

Steve Kelly
The Agency Perth
0Not yet rated
Send an enquiry
This property has been sold
But you can still contact the agent7 Costate Road, Jindalee WA 6036
Nearby schools in and around Jindalee, WA
Top reviews by locals of Jindalee, WA 6036
Discover what it's like to live in Jindalee before you inspect or move.
Discussions in Jindalee, WA
Wondering what the latest hot topics are in Jindalee, Western Australia?
Similar Houses for sale in Jindalee, WA 6036
Properties for sale in nearby suburbs
Report Listing
