Kept private by lofty palms and a wealth of manicured gardens, this four-bedroom residence takes its c1986 split-level floorplan to grant a serene suburban haven within family-friendly Highbury.
Spanning over a 662sqm parcel that feels much grander than that thanks to direct rear access to Coulls Reserve, the double brick footprint has seen a top-to-toe renovation offering modern convenience and an impressive amount of security.
Immaculately presented and providing plenty of positives for a growing family, the master retreat boasting remodelled ensuite headlines a four-bedroom – or three plus a study - slumber quarters, each fitted with space saving built-in robes upon plush carpets.
Diagonal timber and brick feature walls frame most rooms, leading the eye to lofty pitched ceilings that create a recurring sense of vast space and generous proportions.
Terracotta and Italian tiles lead through to a revitalised kitchen and casual dining zone sure to act as the heart of the home, elevated by updated Siemens induction cooktop, both electric and steam oven, Bosch dishwasher, stone benchtops, integrated pull-out bin and ample soft close cabinetry.
Both formal lounge and dining feature floor-to-ceiling in-built cupboards to put your fine china collection on rightful show, whilst picture windows extend the same kindness for the surrounding tropical gardens.
Encouraging entertainment no matter the season and capturing the calm sense of your idyllic surrounds, the perfectly preened rear yard has it all – a verandah for extended celebrations, a side patch of lawn for child's play, a gas connection for summertime BBQs and direct access under an arbor to the neighbouring reserve – successfully extending your backyard without the upkeep.
You'll love being a short pivot on foot away from Linear Park, the essential shopping of Dernancourt, delicious dining and quality schooling, along with an easy radius to both the hustle of the CBD and grapevines of the Adelaide Hills region.
Fall in love with a secluded home that brings the great outdoors to your own doorstep on Dene…
Even more to love:
- Double garage with internal access & rear roller door
- Further off-street parking in driveway
- Security alarm
- Heated towel rail to ensuite
- Ample storage throughout
- Updated bathrooms
- Internal laundry & third WC
- Panasonic air conditioning
- Generous garden shed with power
- Gas connected webber BBQ
- Just 12km from the CBD
- Zoned for Modbury High School
- Moments from Paradise Interchange, Westfield TTP & Highbury Primary
Specifications:
CT / 5116/273
Council /Tea Tree Gully
Zoning /GN
Built /1986
Land / 662m2
Frontage / 18.29m
ESL / $178.50pa
Council Rates / $2,520pa
Estimated rental assessment: $620 - $675 p/w (Written rental assessment can be provided upon request)
Nearby Schools /Highbury P.S, Modbury South P.S, St Agnes School P-6, Dernancourt School, Modbury H.S, Kildare College.
Disclaimer: All information provided has been obtained from sources we believe to be accurate, however, we cannot guarantee the information is accurate and we accept no liability for any errors or omissions (including but not limited to a property's land size, floor plans and size, building age and condition). Interested parties should make their own enquiries and obtain their own legal and financial advice. Should this property be scheduled for auction, the Vendor's Statement may be inspected at any Harris Real Estate office for 3 consecutive business days immediately preceding the auction and at the auction for 30 minutes before it starts. RLA | 226409
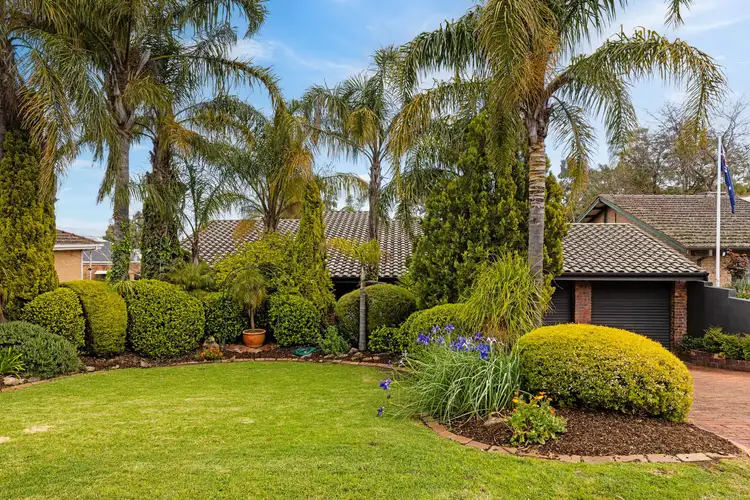
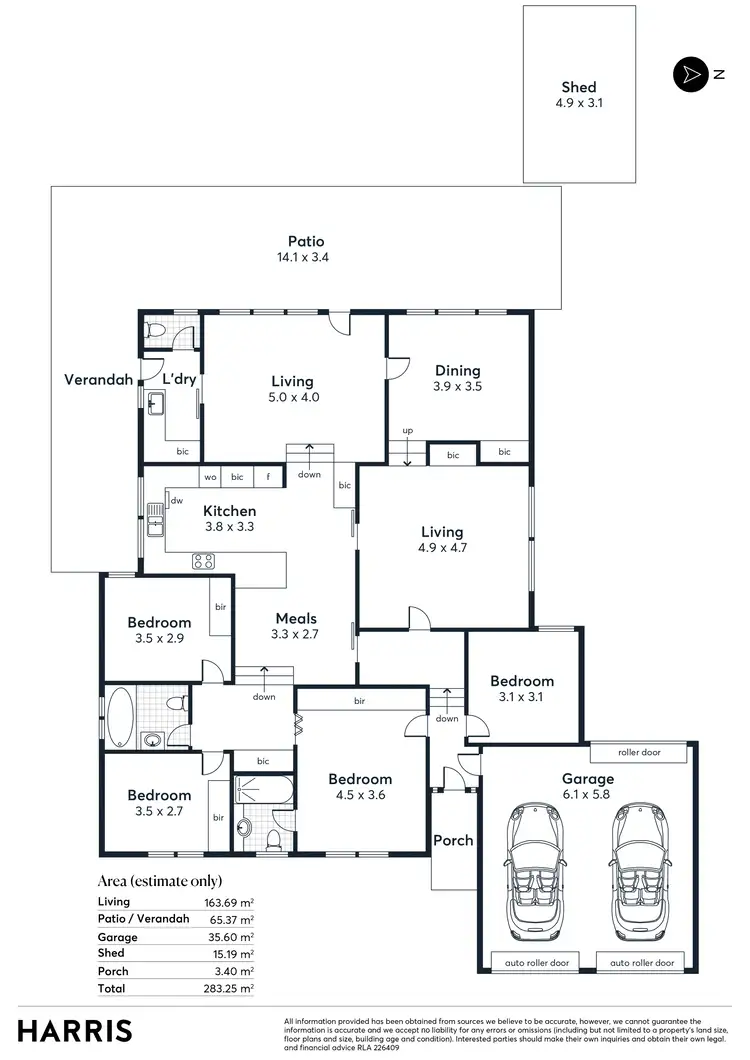
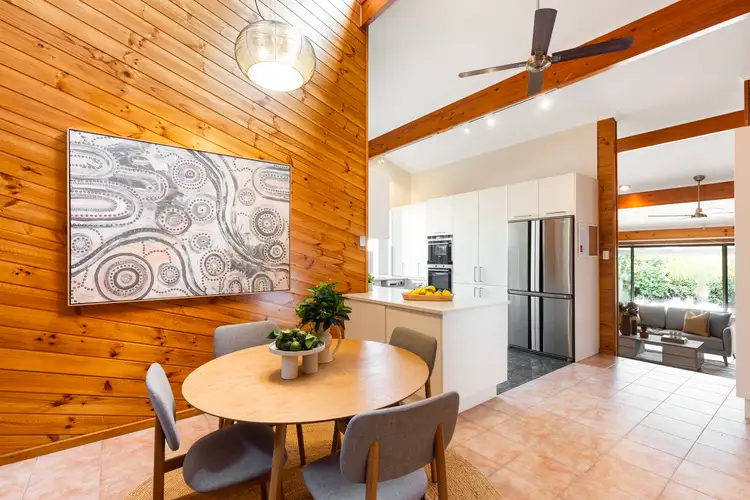
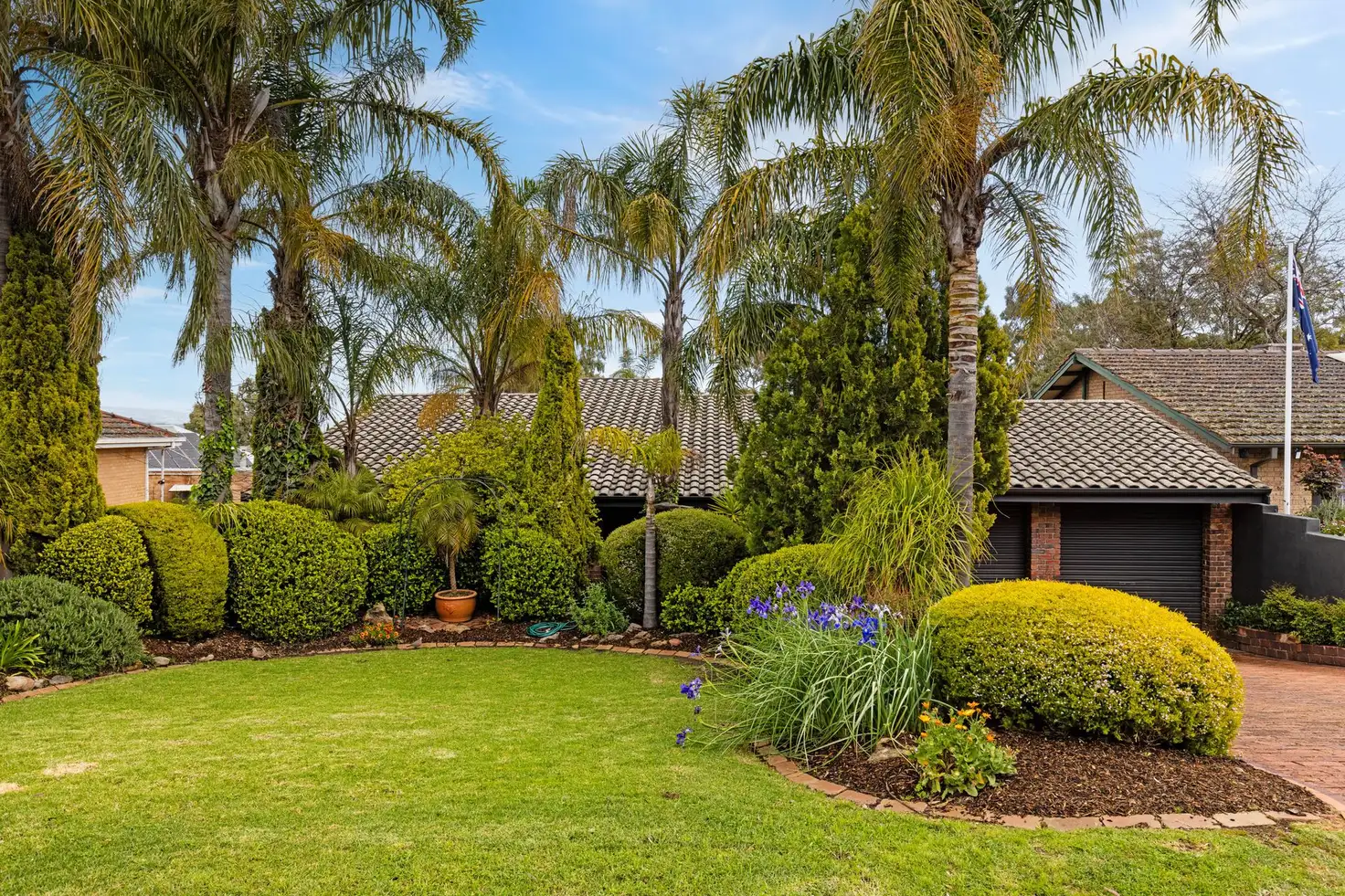


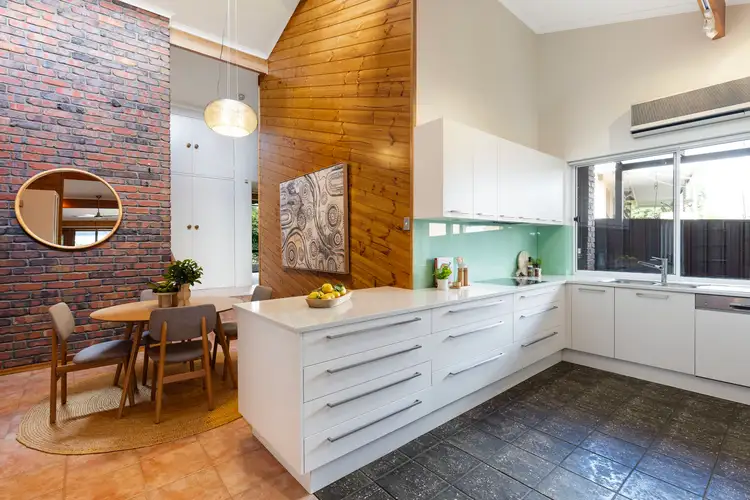
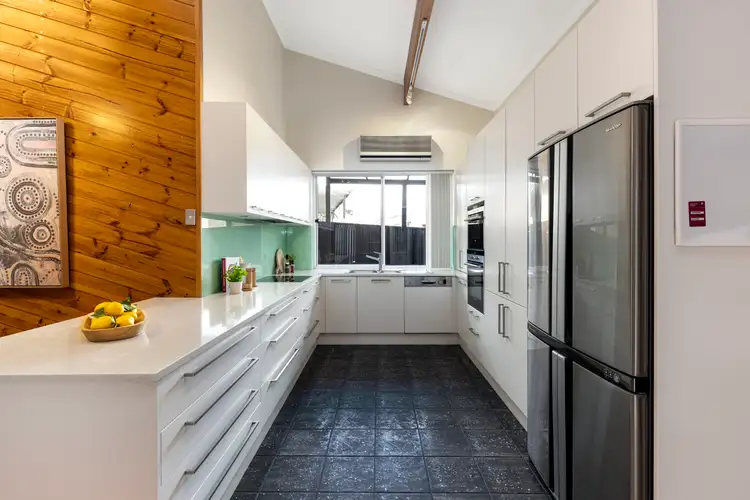
 View more
View more View more
View more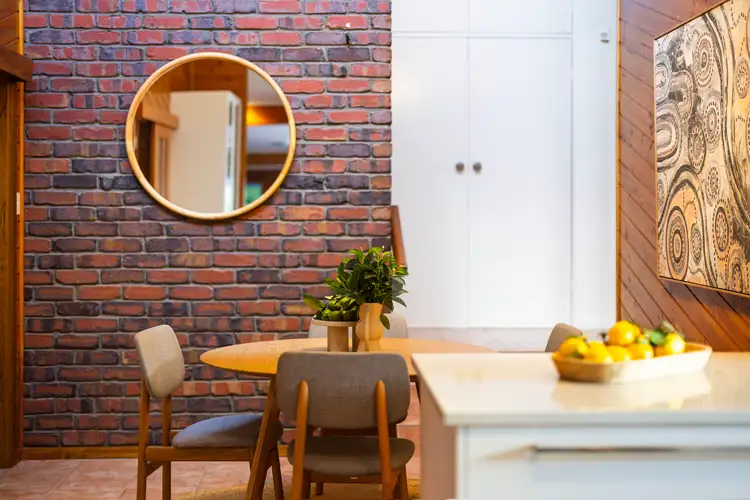 View more
View more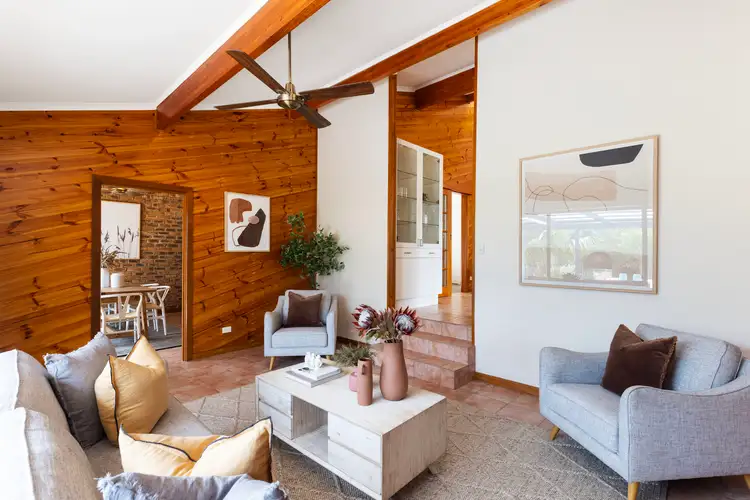 View more
View more
