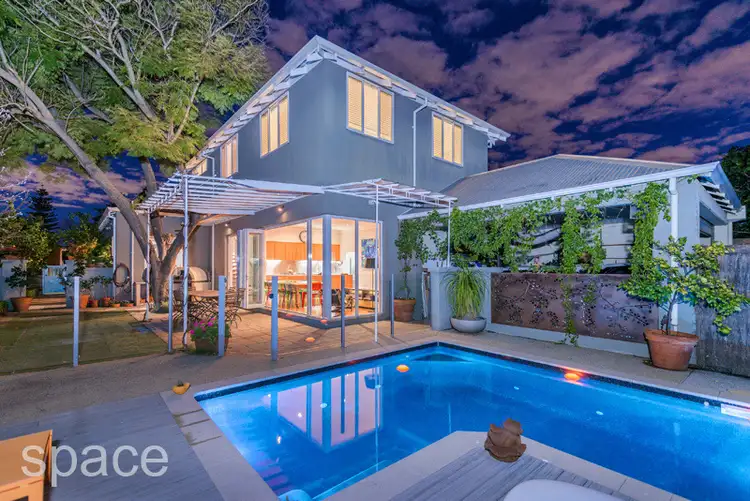You will be delighted by the space, light and ambience of this enchanting Claremont character home.
Owned by the same family for over 20 years, the home offers its new owner the opportunity to enjoy a wonderful family lifestyle in one of Claremont?s most sought after pockets.
Tucked privately away behind tall walls, the charming blue gate gives a hint of what lies beyond ? a much loved home featuring the perfect balance of character and contemporary finishes, large, light filled rooms and a well thought out floor plan. Ideal for the growing family, the original part of the home has been extended with a contemporary addition that has transformed this romantic character cottage into a very special family home that will adapt to the changing needs of your family for many years to come.
Accommodation includes: 5 bedrooms, study, 3 bathrooms, spacious living room, open plan kitchen, dining, family room, laundry, secure double carport off a rear ROW, vine covered alfresco, swimming pool and stunning landscaped gardens created by renowned landscape designer, Jo Taylor.
The original part of the home features a wrap around veranda, jarrah floorboards, timber framed windows and French doors, decorative cornices and soaring ceilings. At the front of the home is a spacious, 31sqm living room that open out onto the wrap around veranda via three sets of French doors. This room has a wonderfully inviting feel and a beautiful aspect of the front garden.
The private king size master suite is located on the ground floor and features a generous size walk in robe and a renovated ensuite with a large shower, vanity with a stone bench top and a toilet.
Across the hallway, there is a light filled study that is framed with huge sash windows overlooking the front garden. There is also a second, king size bedroom with a superb northerly aspect, drenching it in sunshine. A generous size family bathroom with striking black and white tiles has a shower, bath and toilet. There is also a laundry with American cherrywood cabinetry.
The ground floor extension comprises a 58sqm family, dining, kitchen area that is framed by two banks of bifold doors on the northern wall, allowing light to stream into this part of the home. This space is perfect for entertaining and has been the setting for many memorable celebrations. The tall glass doors provide a stunning aspect of the landscaped gardens, vine covered terrace and a striking black swimming pool. The kitchen has stainless steel bench tops and American cherrywood cabinetry, a large walk in pantry, Gaggenau oven and Miele dishwasher.
As the owners? family grew, a second storey addition was added about six years ago, giving the home an additional three queen size bedrooms, a bathroom, separate toilet and a children?s activity room. These bedrooms all have built in robes and plenty of space for a desk and bookshelf.
The delightful, fully reticulated gardens are brimming with box hedges, wisteria vine, grape vine, ornamental pear trees, citrus trees, herbs and camellias.
Some of the home?s other features include:
* Located within walking distance of beautiful Freshwater Bay, College Park, Claremont Park, public transport and the Claremont Quarter and close to premium primary and secondary schools
* Double lock up carport off a rear ROW
* Split system reverse cycle air-conditioning
* Reticulated, landscaped gardens
* Pizza oven








 View more
View more View more
View more View more
View more View more
View more
