Tailored to maximise effortless indoor-outdoor family living, this 2019 custom-built Eden Brae green energy home is proudly positioned in one of Westleigh's most coveted and tightly held streets. Superior specifications from construction to quality inclusions create a brilliant future-ready oasis.
Solar panels accompanied by a battery, thermal barriers on all windows, and extra insulation within the walls balanced with zoned ducted air conditioning and contemporary luxuries offer superb family living combined with premier energy efficiency.
Free-flowing living and dining spaces surround a stone-topped gourmet kitchen and a seamless connection to an exquisite outdoor entertaining domain overlooking an impressively generous yard. Clever landscaping and positioning of the home establishes a surreal sense of seclusion complemented by grassed expanses delivering ideal cricket-ready and pet-friendly grounds.
No detail overlooked, from hardwired cabling in the study to oversized bedrooms, recessed hallway light and intelligent storage in a spacious main bathroom, this premium home welcomes exemplary living. Within an outstanding, family-friendly neighbourhood perfected by desirable convenience; walking distance of bus services, Thornleigh West Public School, and Westleigh Village enhanced by parks and numerous walking trails ready to be explored.
Accommodation Features:
* Cohesive single-level layout invites effortless family living
* 10 kW solar panels, 10kW battery, powerful 3-zoned ducted air conditioning
* Thermal barrier on windows, extra thermal and sound insulation in walls, gas heater bayonet
* 2.7m high ceilings, plantation shutters, LED downlights, recessed hallway lighting
* Open plan living, dining and stone-topped kitchen with island
* Smeg 900mm freestanding gas cooktop and oven, Bosch dishwasher
* Walk-in pantry complete with power points for appliances
* Carpeted rumpus, study with hardwired cabling, laundry with direct outdoor access
* Primary bedroom with ceiling fan, walk-in wardrobe, shower ensuite
* Large, carpeted bedrooms with built-in wardrobes, low energy heat pump hot water system
* Generous main bathroom with Caroma freestanding bathtub, walk-in shower, storage
External Features:
* Custom-designed Eden Brae brick home built at the end of 2019
* Covered alfresco with downlights, outdoor fan, gas barbecue connection
* Double garage with internal entry, fenced child/pet-friendly backyard
* Landscaped for privacy, positioned to maximise yard space
* Rainwater tank, rear garden shed
Location Benefits:
* 265m to 586 and 587 bus services to Pennant Hills High, Pennant Hills Station, Normanhurst Boys High School, Barker College, Hornsby Station Bus Interchange
* 350m to Westleigh Village
* 500m to Thornleigh West Public School (zoned)
* 550m to Ruddock Park
* 2.2km to Thornleigh Station
* 4.2km to Pennant Hills High School (zoned)
* Convenient to Barker College, St Leo's Catholic College, OLOR Waitara, Hornsby Girls High School, Loreto Normanhurst, Wahroonga Adventist School, Abbotsleigh and Knox Grammar School
Auction
Saturday 2 November, 9:30am
On site
Contact
Nathan Leuzzi 0412 975 190
Dion Verzeletti 0413 753 695
Disclaimer: All information contained here is gathered from sources we believe reliable. We have no reason to doubt its accuracy, however we cannot guarantee it.
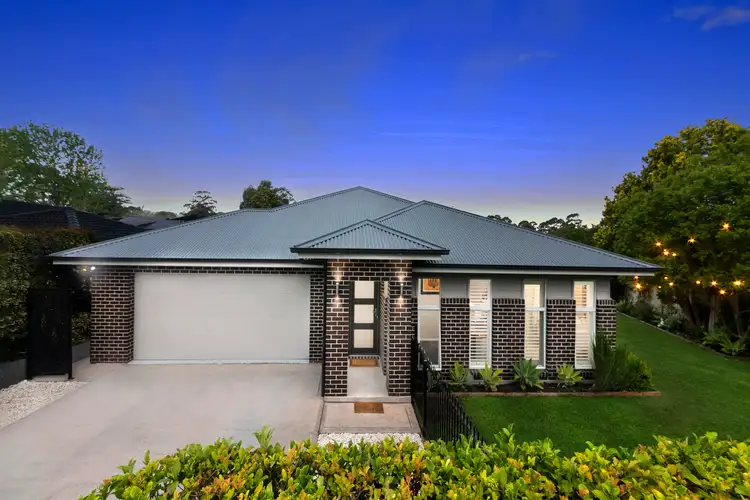
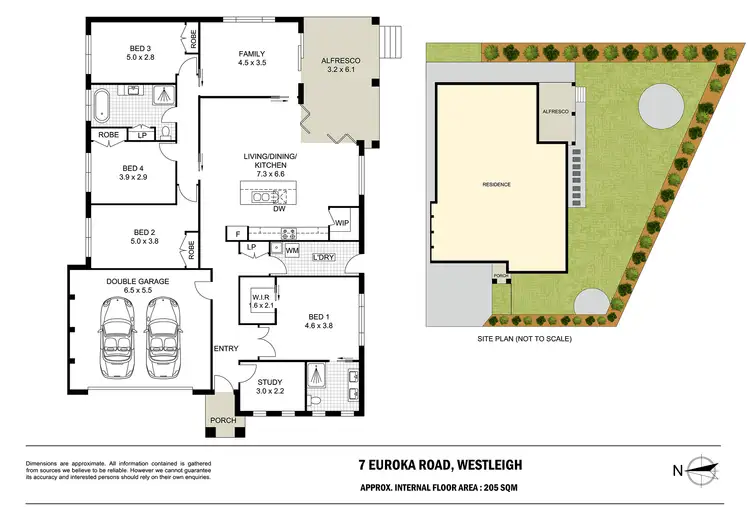
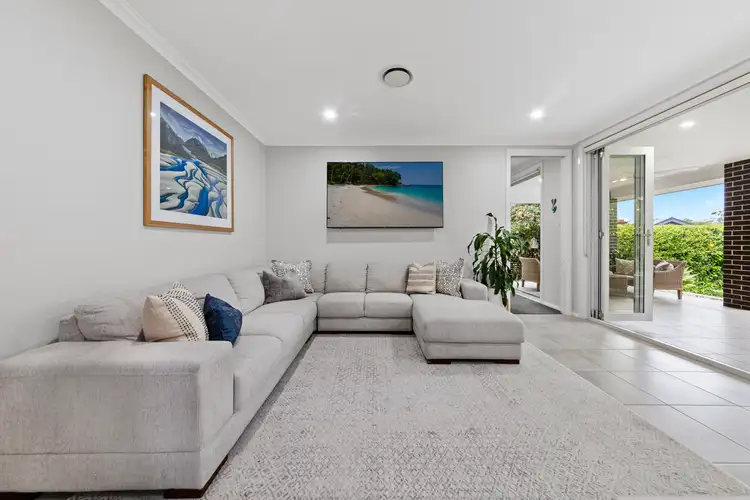
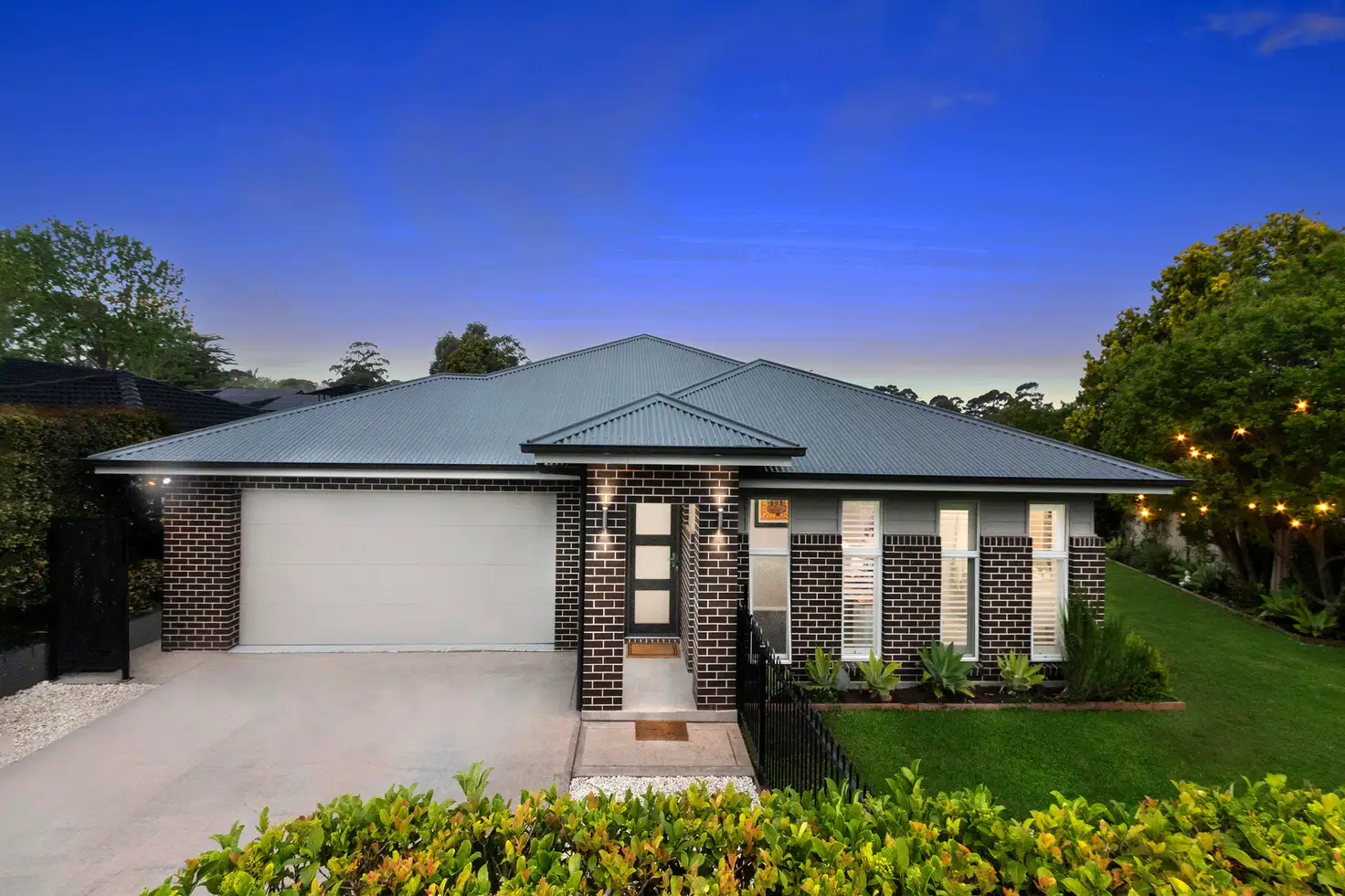


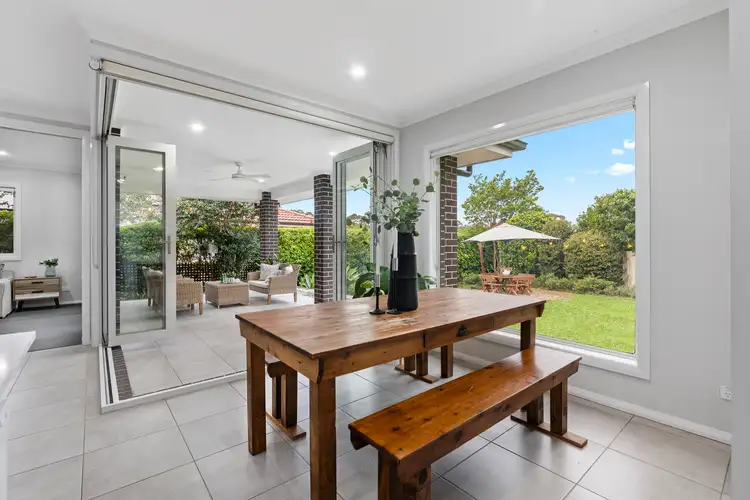
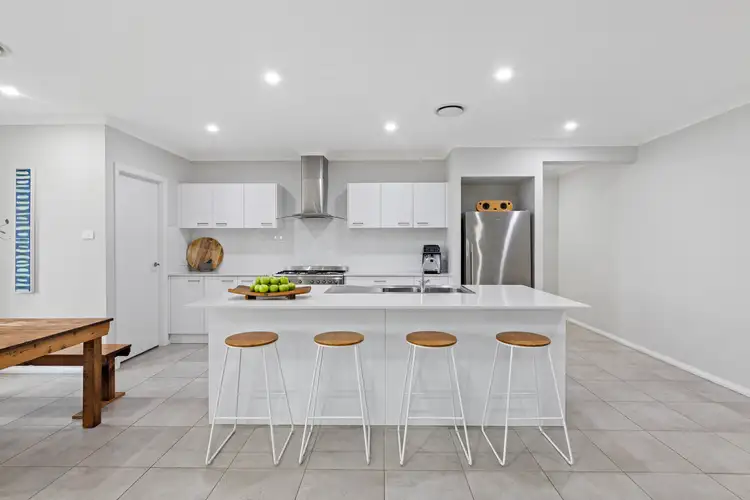
 View more
View more View more
View more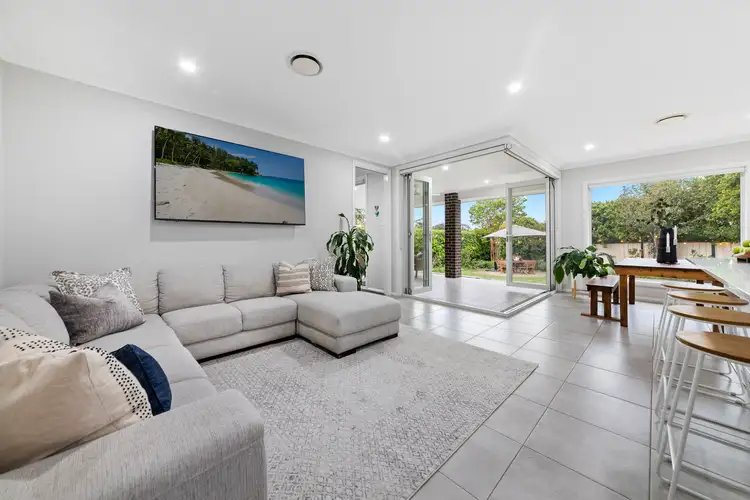 View more
View more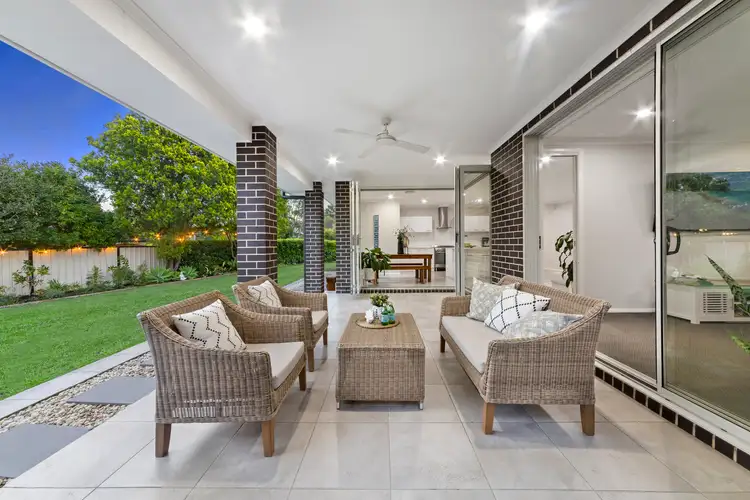 View more
View more
