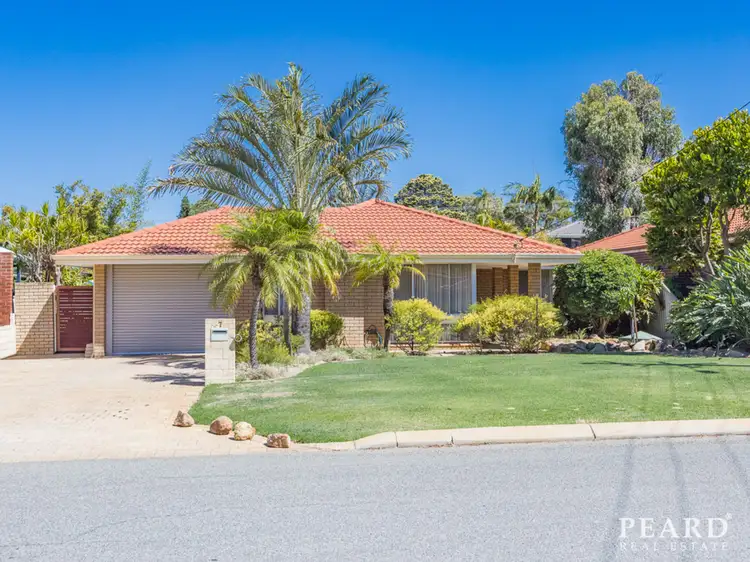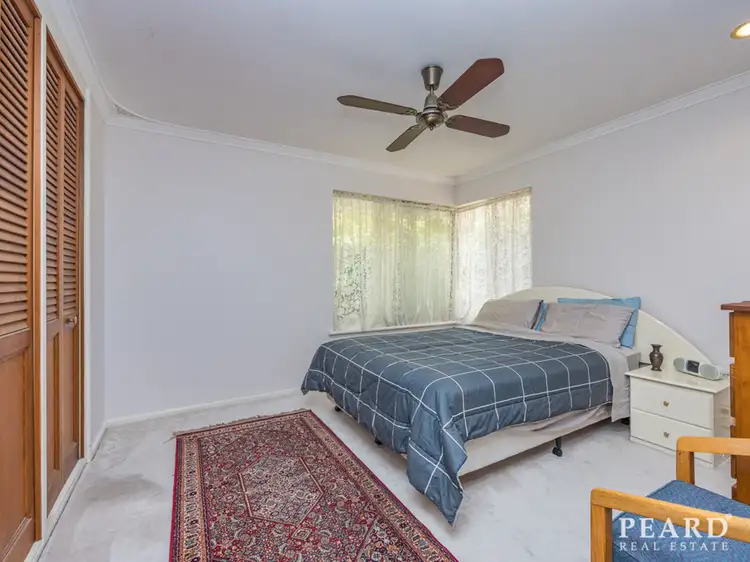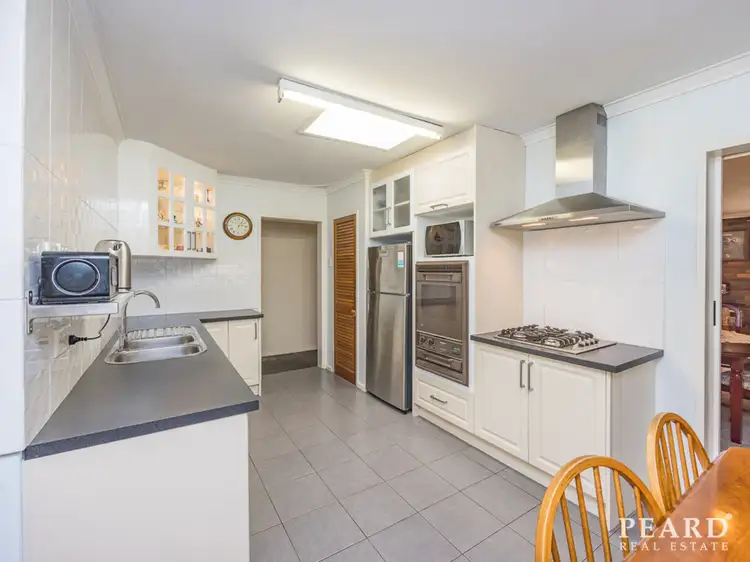Price Undisclosed
4 Bed • 1 Bath • 2 Car • 692m²



+24
Sold





+22
Sold
7 Felstead Crescent, Hamersley WA 6022
Copy address
Price Undisclosed
- 4Bed
- 1Bath
- 2 Car
- 692m²
House Sold on Wed 3 Apr, 2024
What's around Felstead Crescent
House description
“THE PERFECT ENTRY INTO A WONDERFUL SUBURB!”
Land details
Area: 692m²
Interactive media & resources
What's around Felstead Crescent
 View more
View more View more
View more View more
View more View more
View moreContact the real estate agent

Rodney Vines
Peard Real Estate
5(16 Reviews)
Send an enquiry
This property has been sold
But you can still contact the agent7 Felstead Crescent, Hamersley WA 6022
Nearby schools in and around Hamersley, WA
Top reviews by locals of Hamersley, WA 6022
Discover what it's like to live in Hamersley before you inspect or move.
Discussions in Hamersley, WA
Wondering what the latest hot topics are in Hamersley, Western Australia?
Similar Houses for sale in Hamersley, WA 6022
Properties for sale in nearby suburbs
Report Listing
