DWELLING:
A perfect balance of comfort, function and convenience; this home encourages easy day-to-day living. A high ceiling and feature chandelier in the entry intrigues, whilst arched details provide glimpses of the rest of the home. Tiled flooring adds a sense of ease and practicality, with plantation shutters providing a touch of contemporary style and privacy. Two internal living areas offer flexibility and space for the family, and the four bedrooms are well-positioned within the floorplan, with the main tucked away to one end of the home. The timber kitchen is especially spacious, and offers a wonderful outlook to the northern backyard and alfresco area. The wood-heated sitting room enjoys direct connection to the outdoor living area, inviting a relaxing and homely atmosphere.
GARDEN:
Established gardens with manicured hedging, agapanthus, clivias and shrubbery provide a lovely first impression, matched by the home's large tiled patio and statement entry door. The remote double garage provides internal access to the home. Surprisingly private, the backyard has been thoughtfully designed for outdoor living and entertaining. An expansive paved alfresco zone with custom barbecue area, built-in rangehood and servery window sets the scene, aided by a second seating area with pizza oven, festoon lighting and crazy paving. Outdoor blinds ensure the undercover area can be utilised year-round. A water feature provides further ambience; there's also a fern house + a 2.6m x 3m garden shed for additional storage. Full paving ensures there is no backyard lawn maintenance, allowing more time for the things you enjoy.
LOCATION:
Set in a family-friendly position; there's a number of amenities within a short distance. You can stroll down Fern Drive to open parkland at Kearneys Spring Historical Park, and follow the walking or cycling tracks along the corridor of West Creek. A vast array of shopping conveniences are accessible including K Mart Toowoomba Plaza, Westridge Shopping Centre, The Ridge Shoppingworld and the Harvey Norman Centre, as well as medical facilities, churches and abundant takeaway options. Positioned within the catchment zone for Darling Heights State School & Harristown State High School; Concordia Lutheran College (Hume Street campus), Highlands Christian College and UniSQ are also within an easy drive.
Extra features...
Central timber kitchen with island bench, LG dishwasher, Bosch induction cooktop, Westinghouse oven, corner pantry + servery window
Master bedroom with separate entry door, walk-in robe + ensuite with shower & toilet
Ceiling fans to bedrooms (reverse cycle air-conditioner to main bedroom)
Family bathroom with shower, spa bath, vanity + separate toilet
Reverse cycle air-conditioner to living + master bedroom
Fireplace to lounge
Heavy duty security screens
Electron Celebrity radio intercom
Built-in roof storage
Three rainwater tanks
4kW solar system
NBN connected (Fibre to the Premises)
Disclaimer: Whilst every care is taken to ensure the accuracy of the information contained in this marketing, Ecology Property will not be held accountable for any errors. All interested parties should complete their own research before making a decision to purchase.
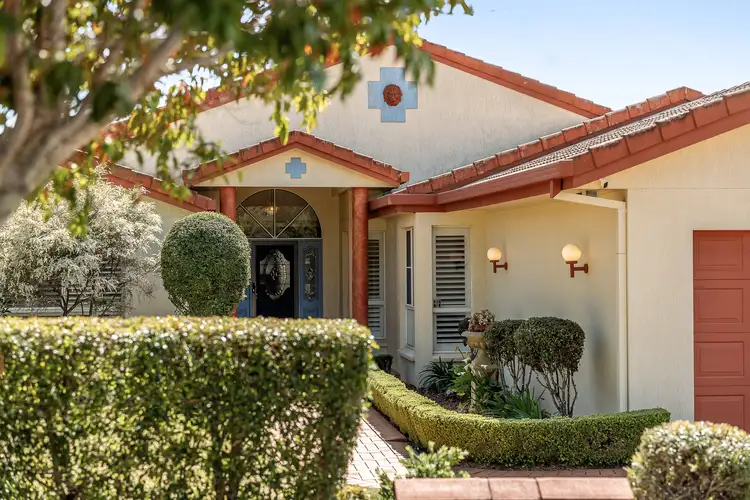
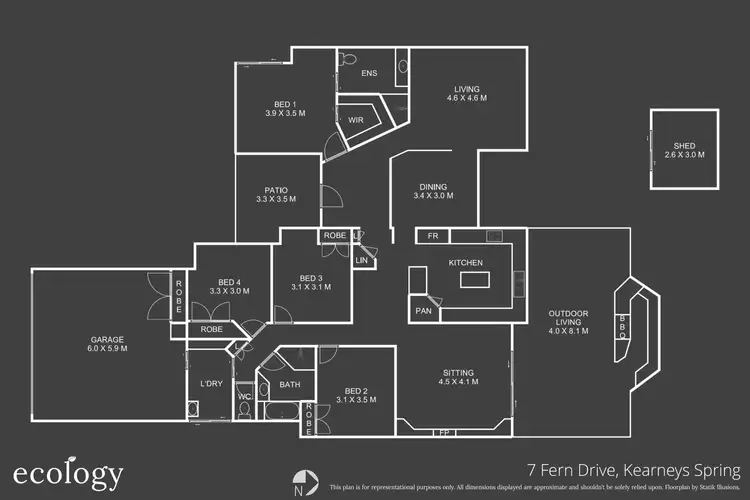
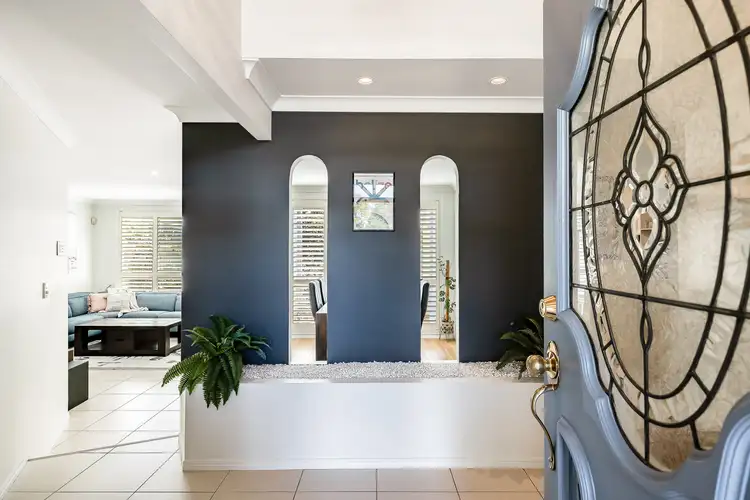
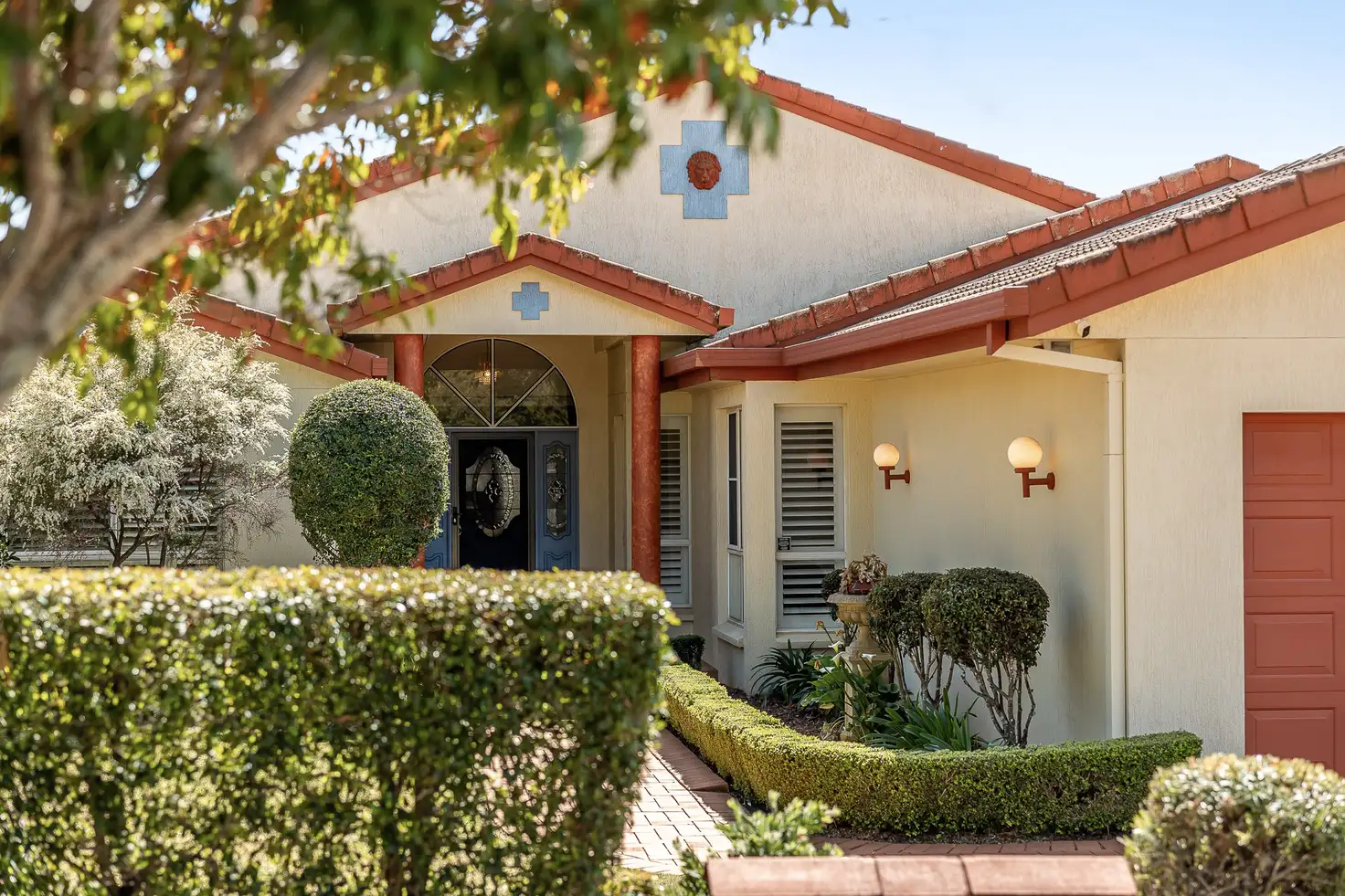


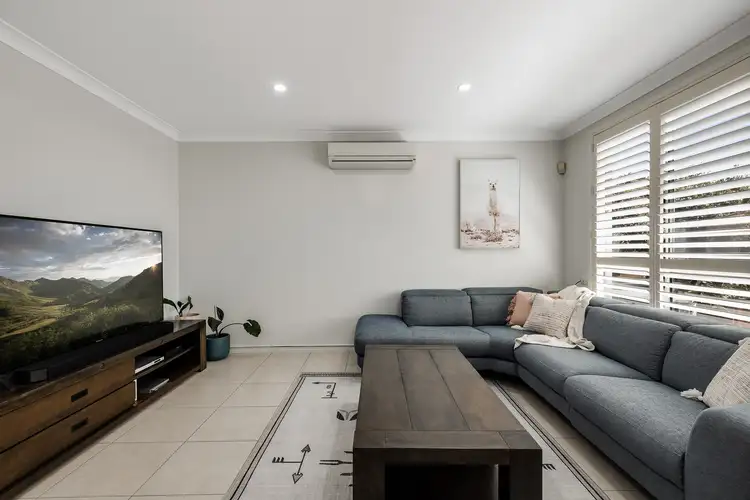
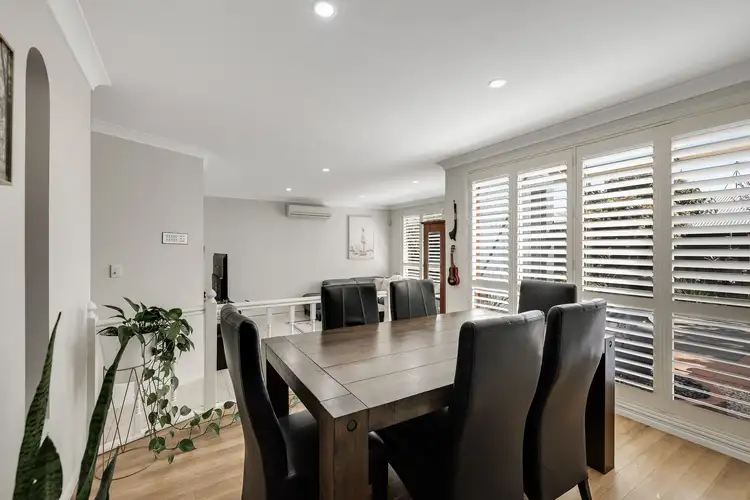
 View more
View more View more
View more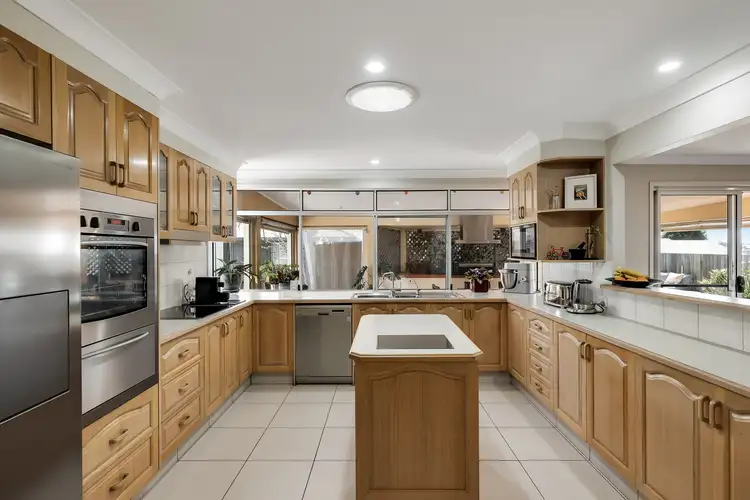 View more
View more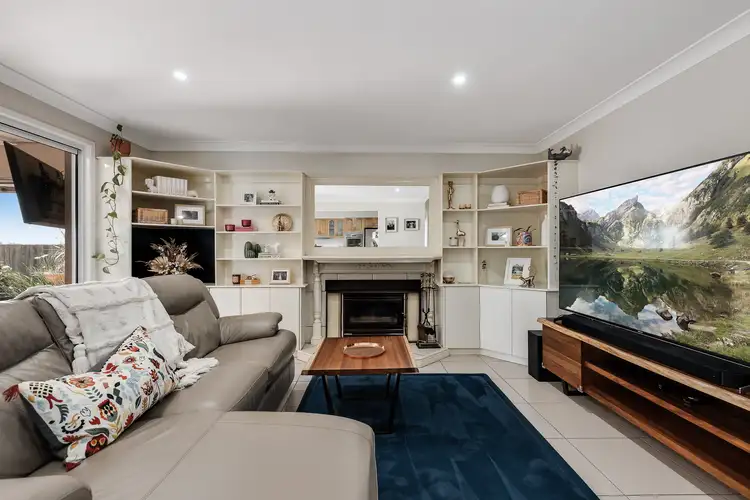 View more
View more
