Meet the epitome of modern luxury! This brand-new luxe family home features a spacious layout across two levels, blending comfort with indulgence. Whether you are after an entertainer's haven, or the ultimate family sanctuary, you will feel right at home the moment you step inside this impeccable paradise.
- Five deluxe bedrooms, all with ensuites, three with walk-in wardrobes and two with built-ins
- Beautiful sand-tone interior design starts in the spacious open plan living and dining
- Massive entertaining zones throughout include a media lounge with a built-in kitchenette, the upstairs living with a wet bar, and the fan-cooled covered patio
- Grand gourmet kitchen immaculately designed with Miele appliances and a spacious butler's pantry with a second cooktop
- Flourishing Rochedale neighbourhood near schools, shops, parks, and more!
Incredibly designed both inside and out, this marvellous residence will first grab your attention with its contemporary cube façade. Perched on a prime corner block, a tall fence secures the low-maintenance landscaping and lawns surrounding the prestigious property, so kids and pets can safely play in the sunshine. Your most beloved vehicles will be comfortably accommodated behind the sleek, black roller door of the double lockup garage, with extra secure parking in the double driveway behind the electric sliding gate.
This stunning contemporary home features a gorgeous sand-tone palette with striking black accents throughout the cohesive interior. Gorgeous, large tiles pave the floors with complimentary neutral walls begging for family portraits or large art pieces to personalise this space. Step into the expansive open plan living and dining area and your eye will be drawn to the backlit media wall, ready for your supreme setup with built-in storage. Dazzling downlights fill this home with a welcoming glow, while ducted air-conditioning keeps you and your loved ones comfortable year-round.
Overlooking the central living zone is the true masterpiece: the gourmet kitchen. Along the back wall you will find the built-in Miele dual wall oven and electric stove top. Behind, the marbled stone splashback mirrors the luxe benchtops. The central dining island features beautiful pendant lighting above, a sleek stainless-steel gooseneck tap at the sink, and a dishwasher below for family convenience.
While there is ample cabinetry already lining the back kitchen wall, plenty more can be found in the butler's pantry. Hardly a pantry, this extravagant room may become your favourite space, with its handy prep sink featuring another sleek gooseneck tap, as well as a five-burner gas stovetop! Whether cooking for a few or for many, avid home chefs will be impressed.
Off the dining room you will find the fan-cooled, covered patio, with three separate sliding door entrances, and beautiful downlights for comfortable al fresco dining while you watch the kids play in the yard. Barbecues and a blend of indoor/outdoor entertaining are all on the horizon for this gorgeous home's first family.
Back inside, entertaining continues in the fabulous media lounge. This wonderful space would also suit multi-generational living, with a built-in kitchenette and adjoining guest bedroom and bathroom. An additional downstairs powder room services the downstairs living areas, providing extra convenience for family and friends.
The stunning wooden staircase displays glass walls to create the illusion of impressive floating timber banisters as you move toward the secluded family haven above. Opening onto the carpeted upstairs living area, cosy movie nights with the kids are a must with the built-in wet bar to serve cool drinks and snacks.
The rest of the five spacious bedrooms allow a private getaway for every family member, each with adjoining ensuites, three with walk-in wardrobes, and the master with a supreme luxe layout. Parents will never be fighting for space in the wardrobe, with walls of storage for clothes of every season. Better still, the massive master ensuite displays a gorgeous standing bathtub, dual vanity with a stone benchtop, floor to ceiling tiles, and a large, glass door shower.
Situated in pristine Rochedale, with a beautiful neighbourhood blossoming before your very eyes, family convenience is at your doorstep. Rochedale State School and State High are both within a five-minute drive, along with local shops, restaurants, parks, and access to motorways for coastal getaways or commutes to work.
Equipped with every feature and fixture for the ultimate luxury lifestyle, this impeccable home is ready for its premier residents. Call Emily Xiong today so you don't miss this exclusive opportunity.
We are committed to the health and safety of our customers and staff, and their families. When entering a premises please adhere to all social distancing (2m2 apart for spaces less that 200m2 and 4m2 apart for spaces more than 200m2) and strict hygiene requirements. Please also ensure that you follow social distancing measures and keep 1.5m away from each other.
All information contained herein is gathered from sources we consider to be reliable. However we can not guarantee or give any warranty about the information provided and interested parties must solely rely on their own enquiries.
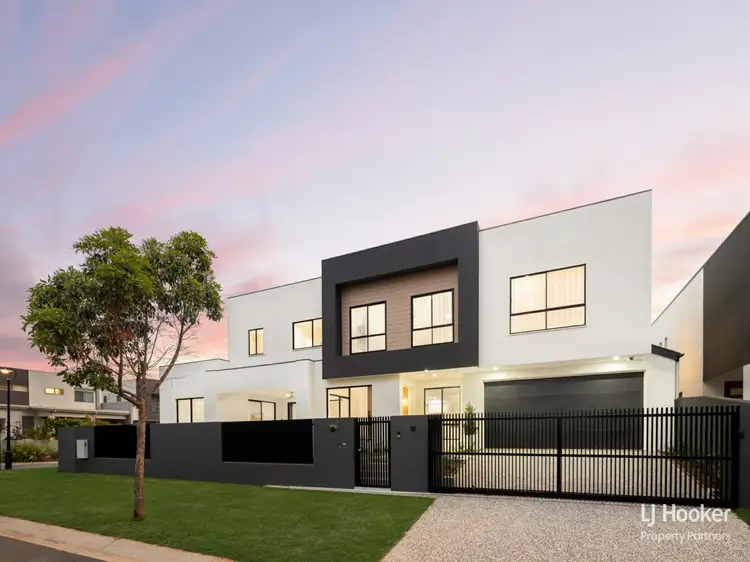
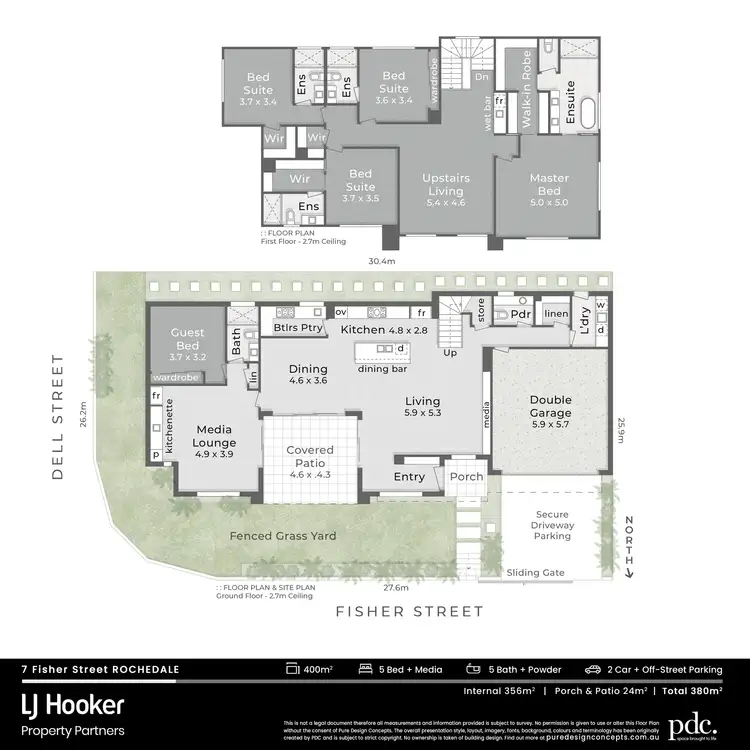

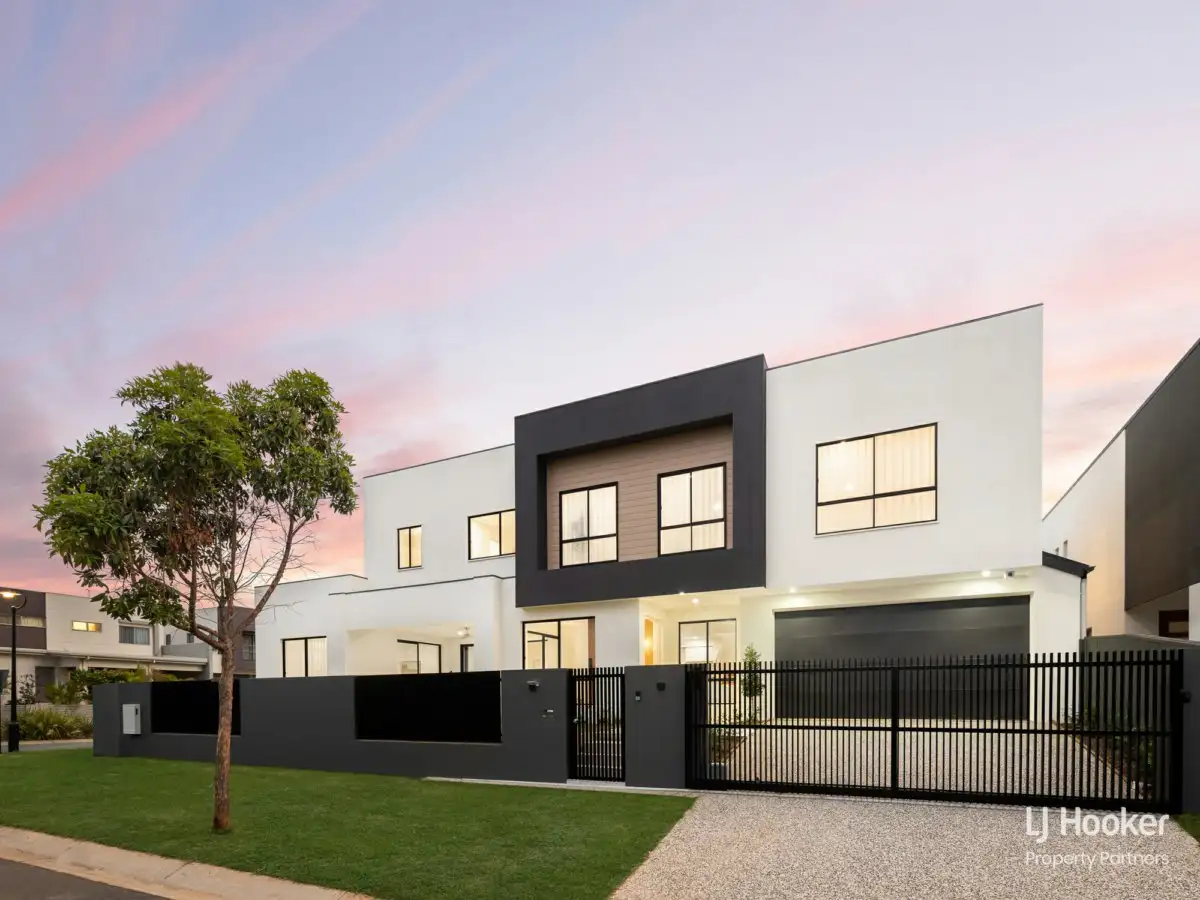


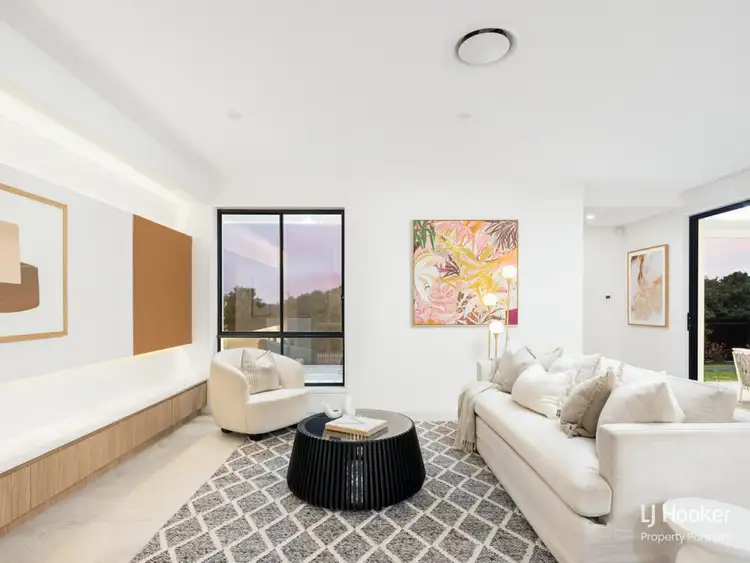
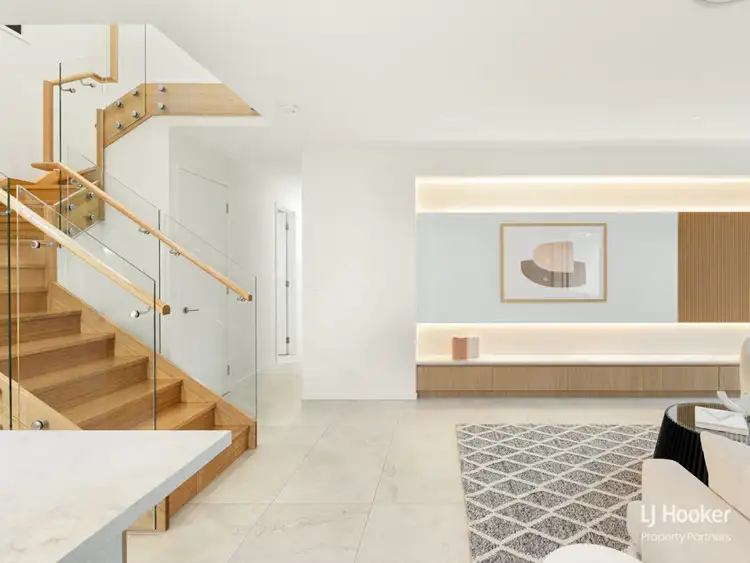
 View more
View more View more
View more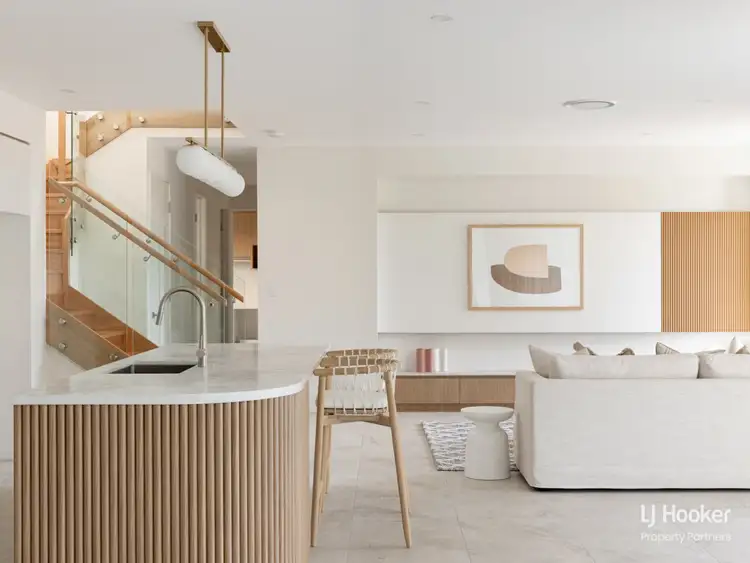 View more
View more View more
View more
